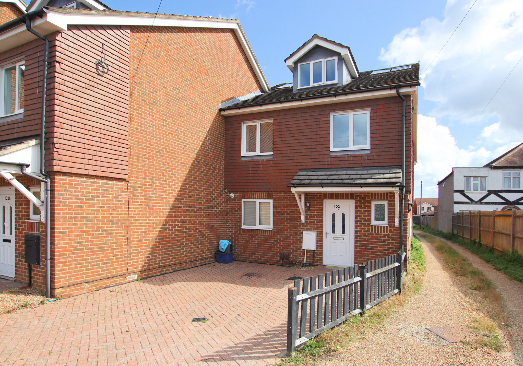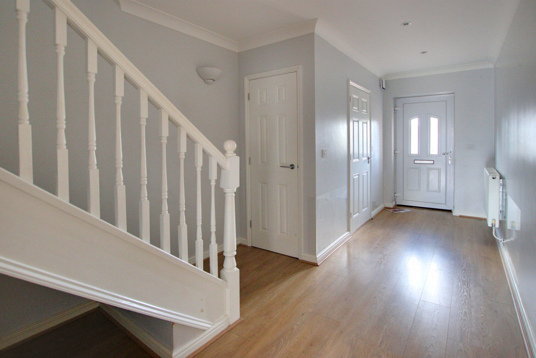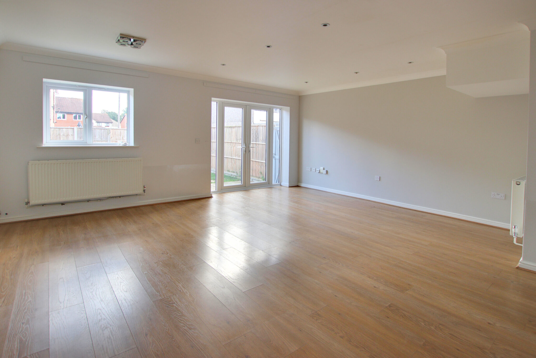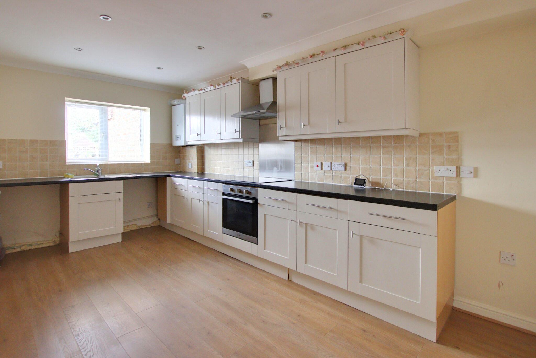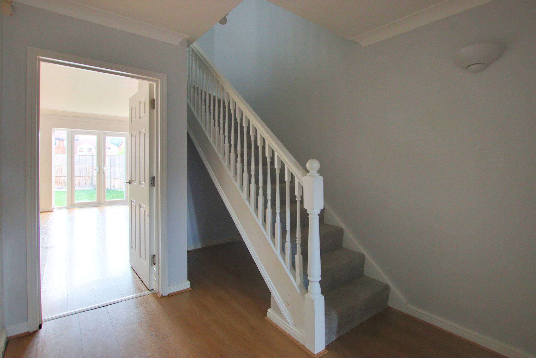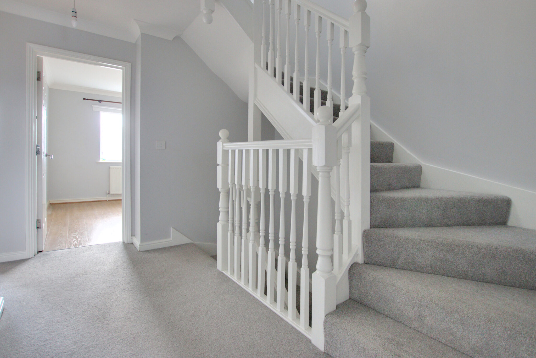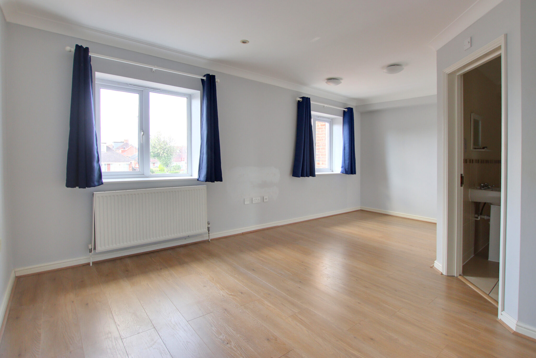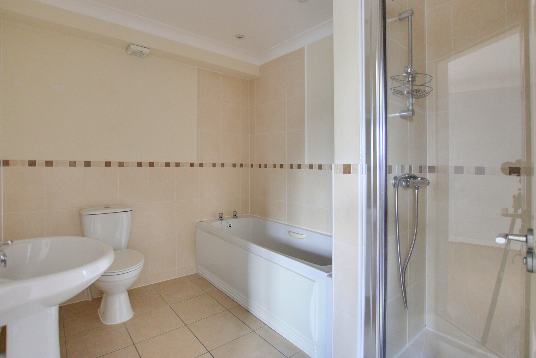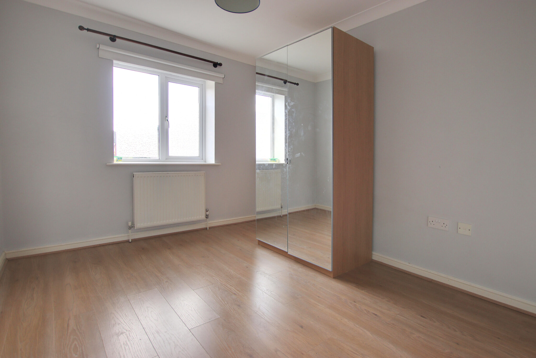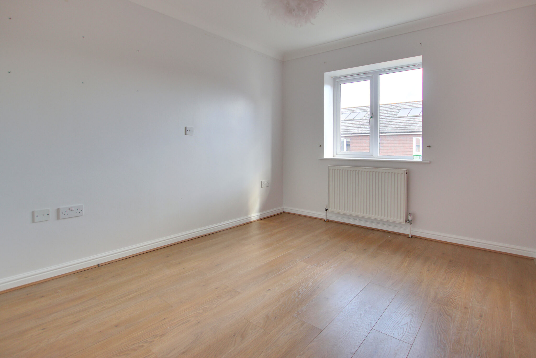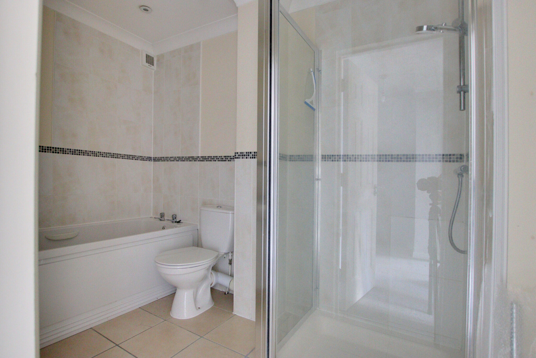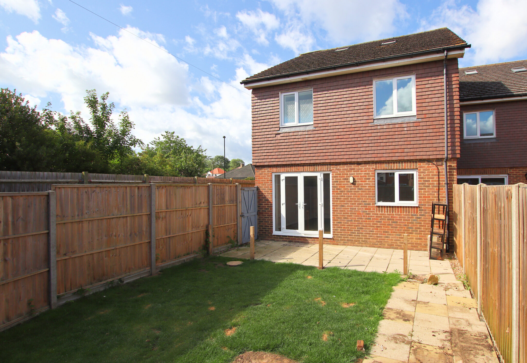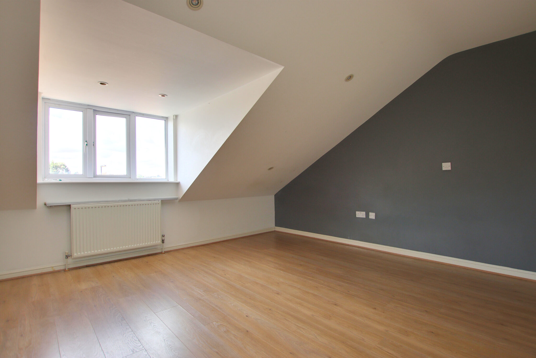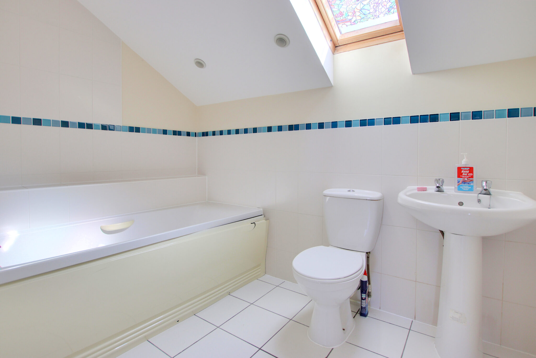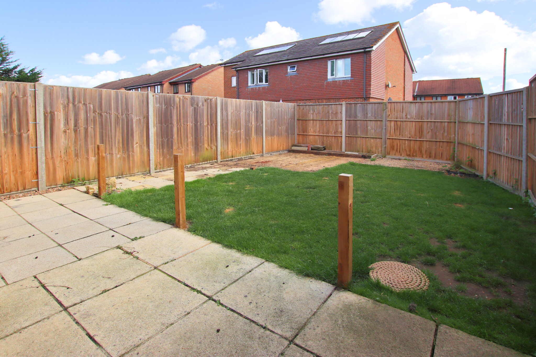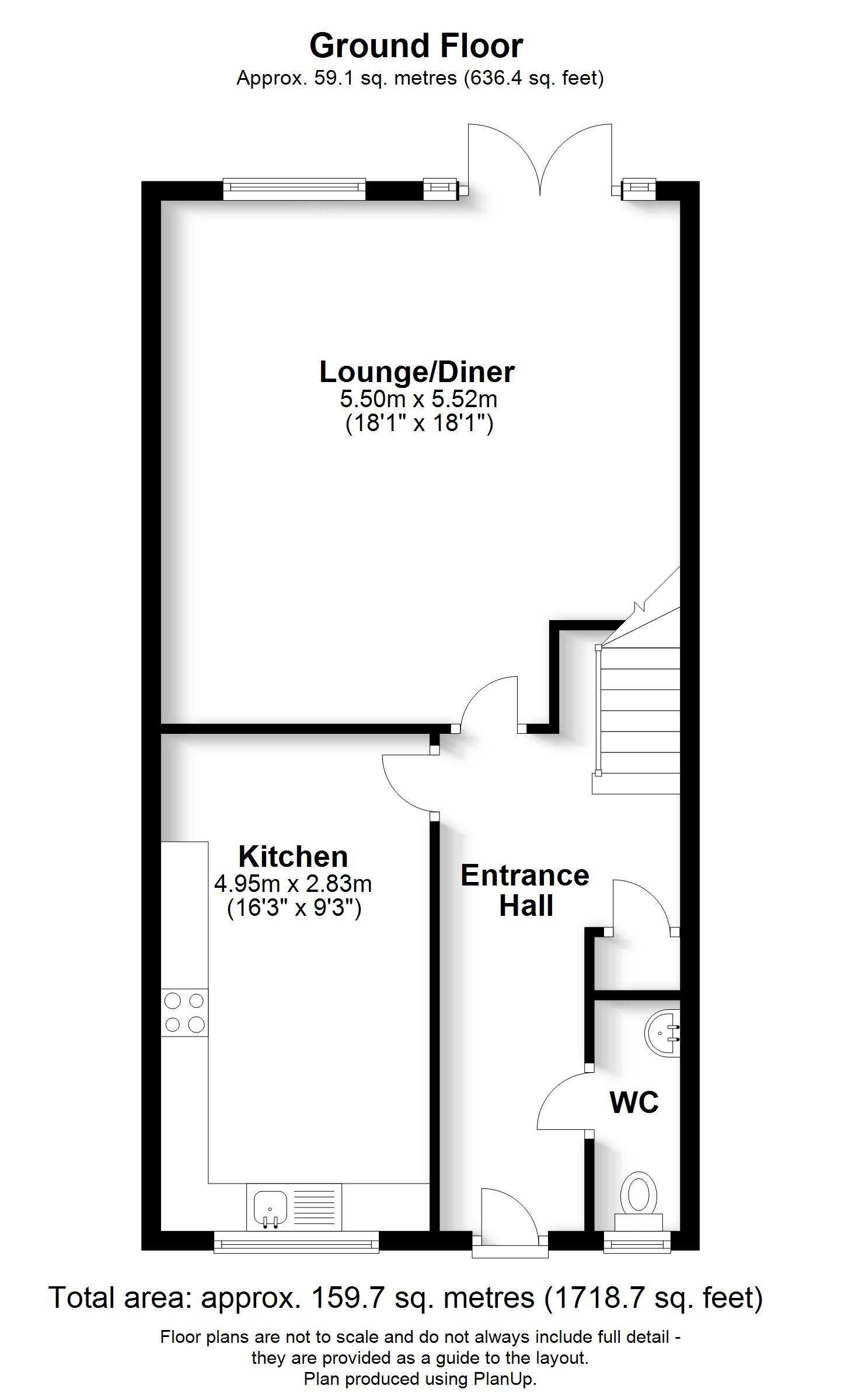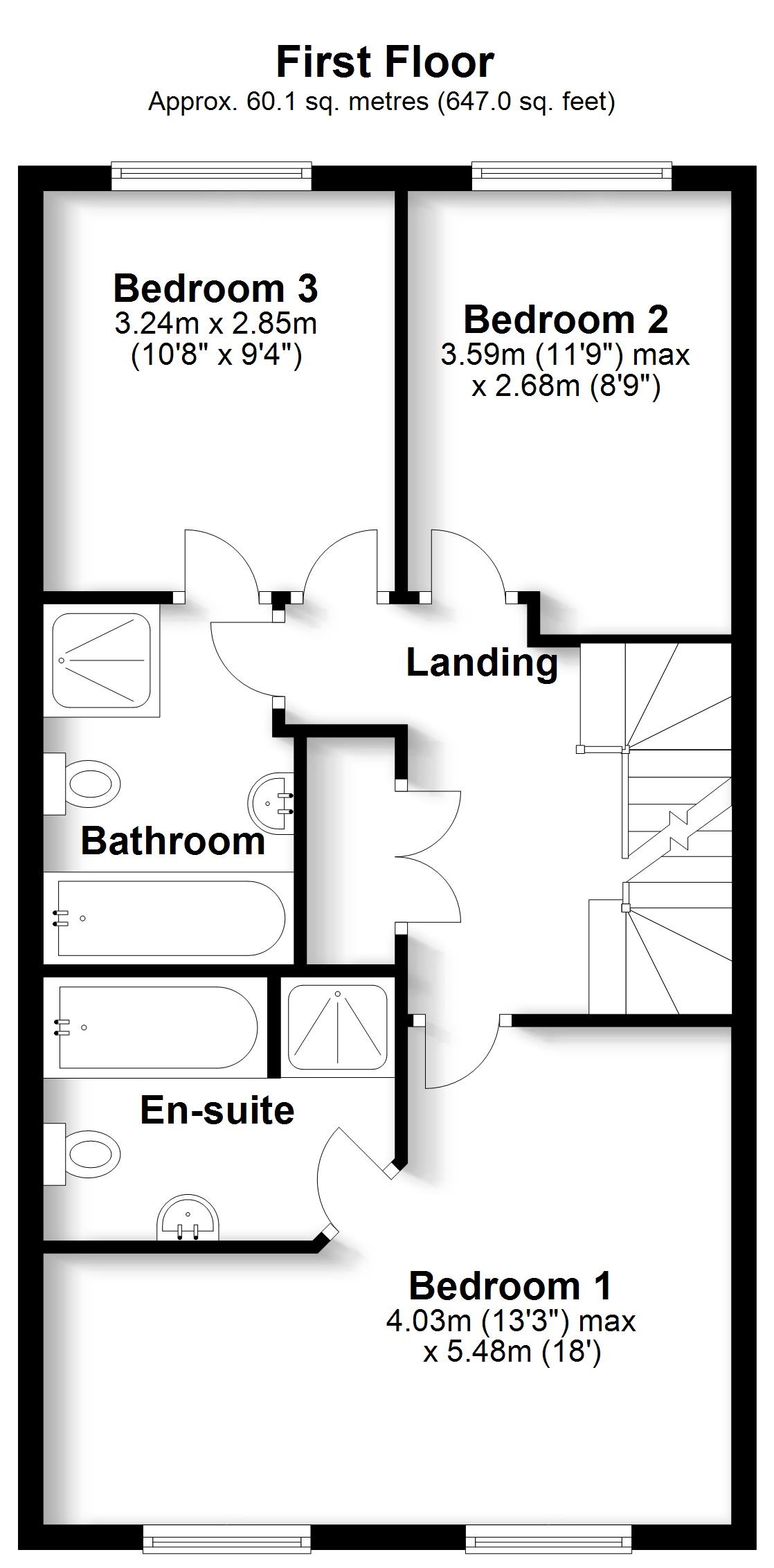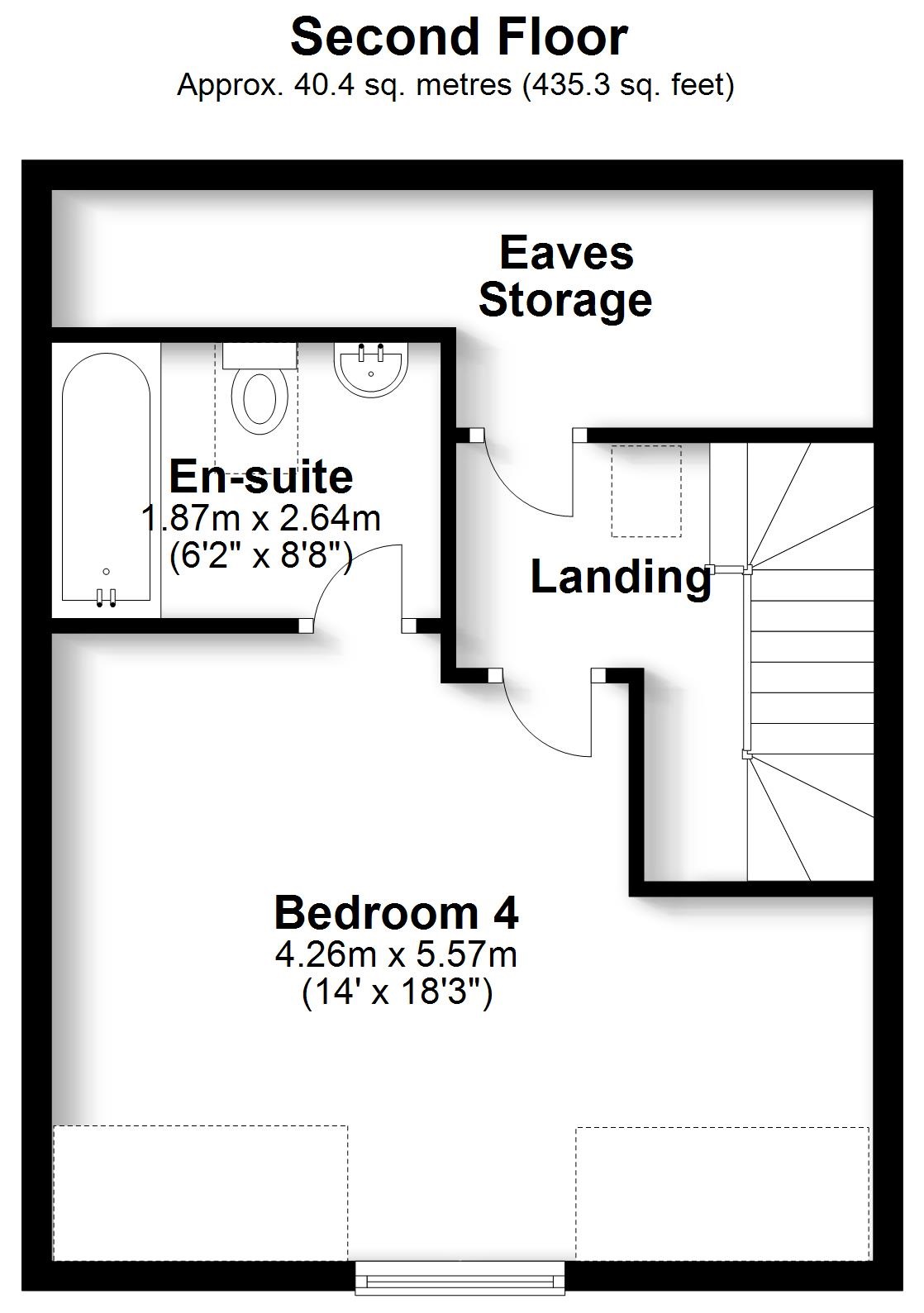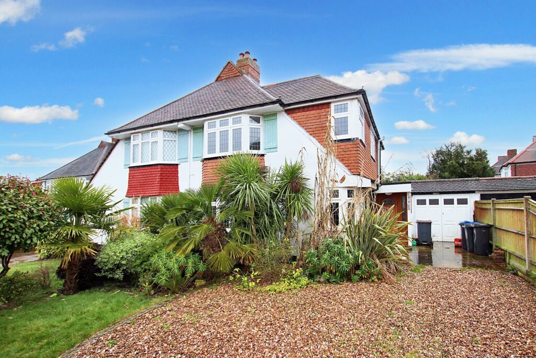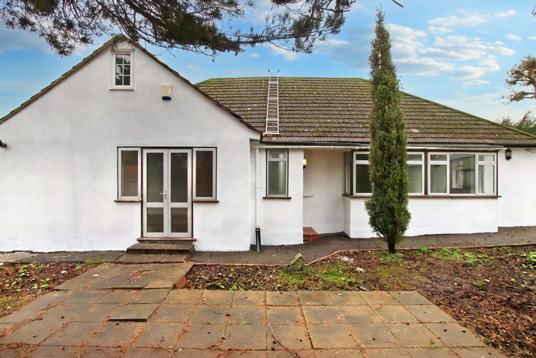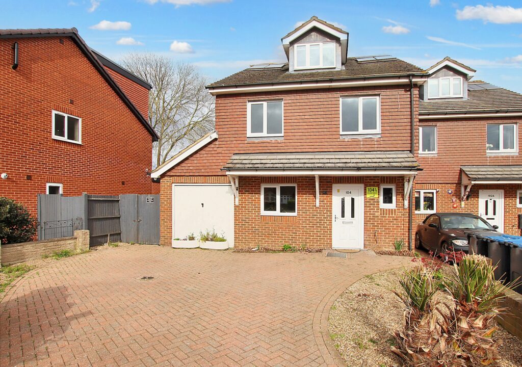The Glade, Croydon, CR0
Key Features
- Four Double Bedrooms
- Three Storey Semi Detached Family Home
- Two En-Suites, Family Bathroom & Downstairs WC
- Well Presented Accommodation
- Long Driveway Providing Off Street Parking
- 16'3 Kitchen Breakfast Room
- Large Lounge/Diner Overlooking Garden
Full property description
Impressive three storey semi-detached family home with four double beds, 2 en-suites and a family bath, ideal for larger families. No chain.
Step into a world of elegance and spacious living with this impressive three-storey semi-detached family home. Well presented, the property boasts four double bedrooms, with two en-suites, a family bathroom, and a convenient downstairs WC, ensuring comfort and convenience for the whole family. The 16'3 kitchen breakfast room is perfect for culinary delights and a large lounge/diner overlooks the garden, creating the ideal space for relaxation and entertaining. Complete with a long driveway providing ample off-street parking, this chain-free property promises a lifestyle of comfort and convenience, and is ideal for those with a larger or growing family.
Location
The property can be found on The Glade between the junctions with Watlings Close and Aldersmead Avenue. Many amenities are within easy reach including Monks Orchard and Orchard Way primary schools, Orchard Park High School [Secondary] and some neighbours very close to this property have got their children into Langley Girls. The Tram Stop at Arena is within 0.73 of a mile, bus routes and local shops are also nearby. For full directions please see the map or contact Allen Heritage Estate Agents in Shirley.
Ground Floor Accommodation
Entrance Hall
Kitchen 4.95m (16'3") x 2.83m (9'3")
Lounge/Diner 5.52m (18'1") x 5.50m (18'1")
Ground Floor Cloakroom
First Floor Accommodation
Landing
Bedroom 1 5.48m (18') x 4.03m (13'3") max
En-suite 2.85m (9'4") x 2.13m (7')
Bedroom 2 3.59m (11'9") max x 2.68m (8'9")
Bedroom 3 3.24m (10'8") x 2.85m (9'4")
Bathroom 2.74m (9') max x 2.03m (6'8") max
Second Floor Accommodation
Landing
Bedroom 4 5.57m (18'3") x 4.25m (14')
En-suite
Eaves Storage
Get in touch
Try our calculators
Mortgage Calculator
Stamp Duty Calculator
Similar Properties
-
Langland Gardens, Shirley
£600,000 Guide PriceSold STCCHAIN FREE - Extended Family Home in Popular South Side Location - Four Generously Proportioned Bedrooms - Well Presented Throughout - Two Good Size Reception Room - Garage & Off Street Parking4 Bedrooms1 Bathroom2 Receptions -
Woodmere Avenue, Shirley
£550,000 Offers OverSold STCSpacious detached bungalow on a secluded plot with four bedrooms, double garage, and much potential for extensions. Located near amenities and transport links. CHAIN FREE4 Bedrooms1 Bathroom2 Receptions -
The Glade, Shirley
£550,000Sold STCA really spacious home with comprehensive family sized accommodation including four bedrooms and three bathrooms.4 Bedrooms3 Bathrooms2 Receptions
