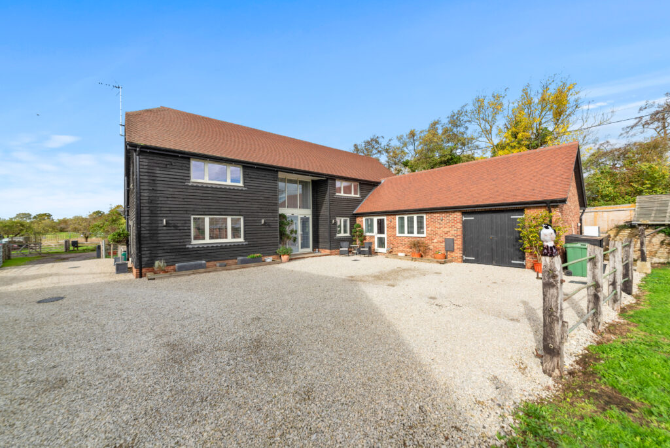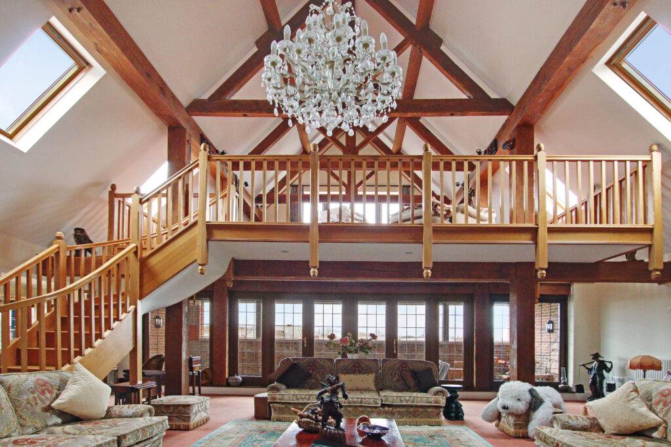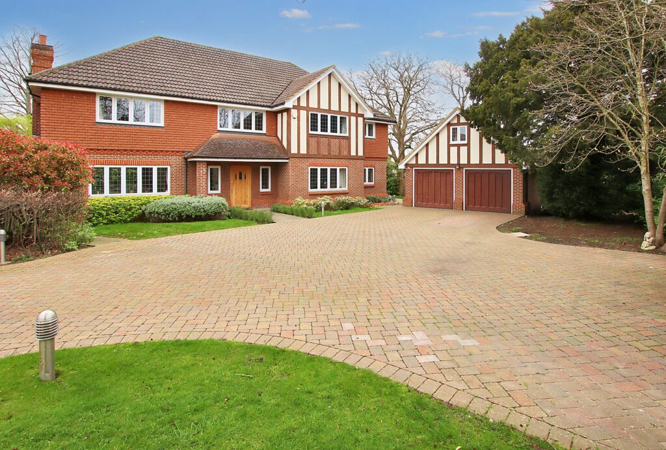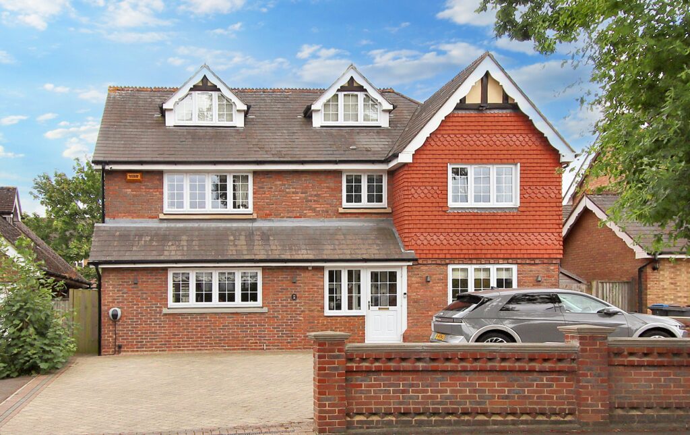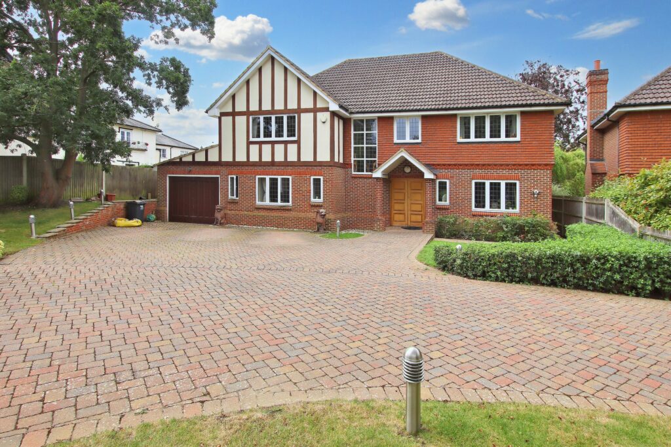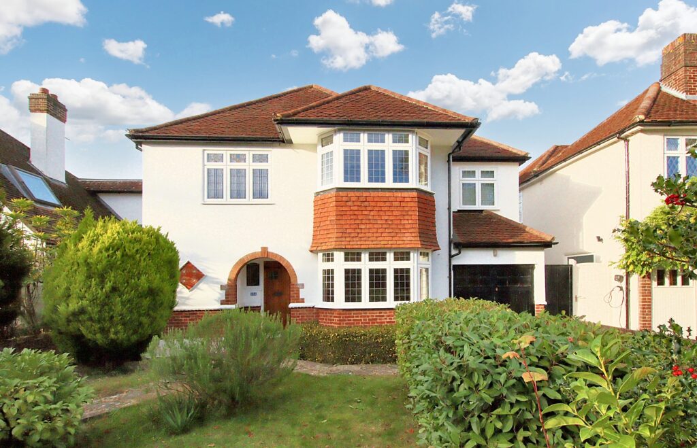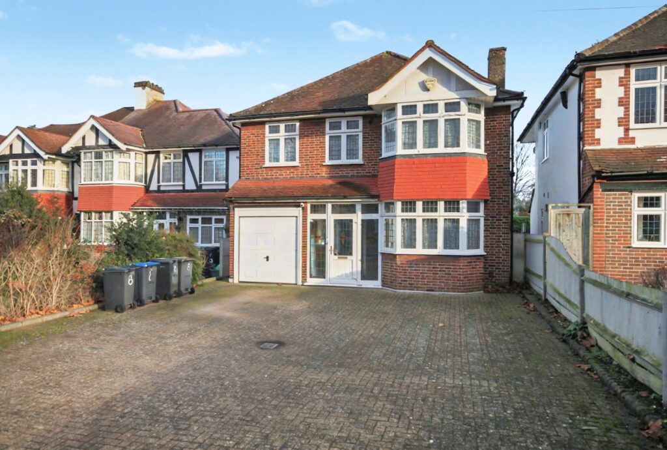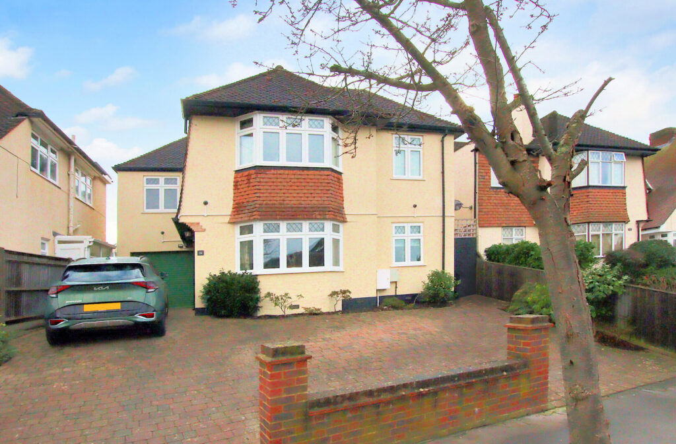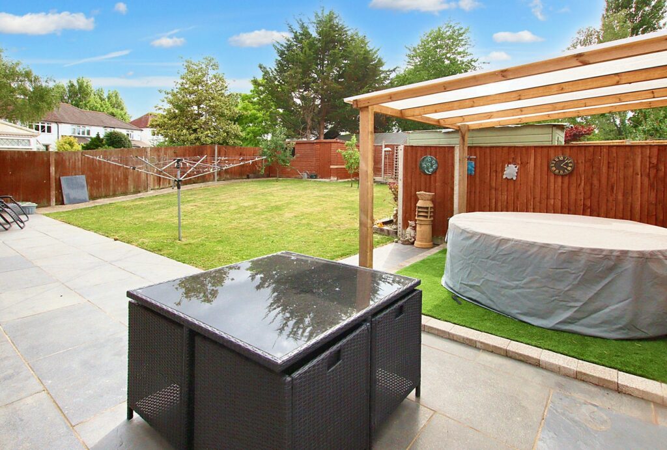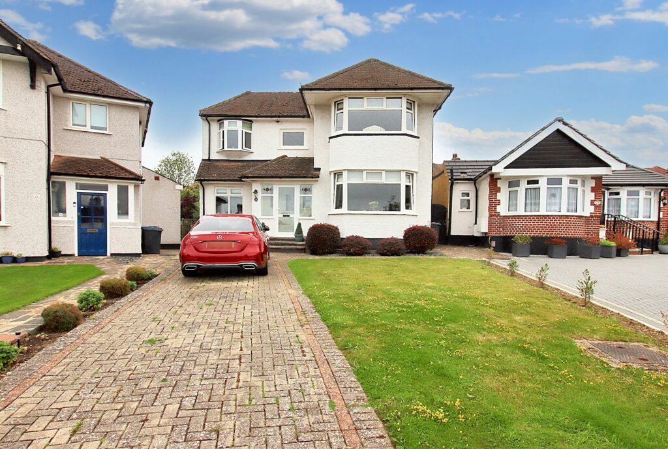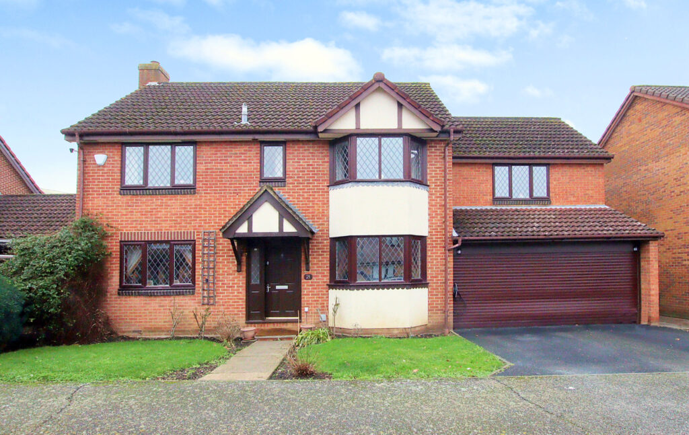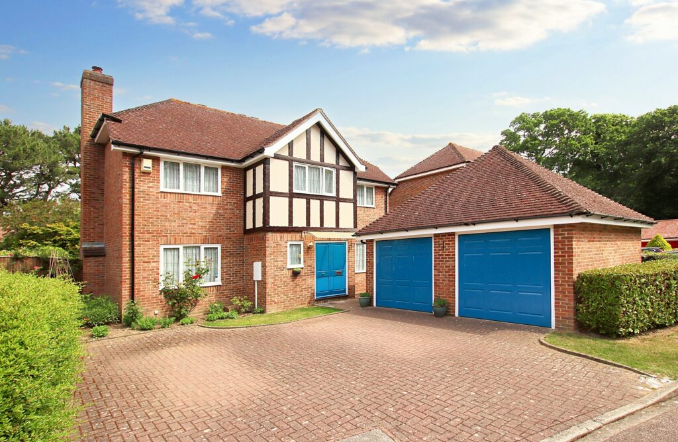Start your search
Showing 1–12 of 170 properties
-
Linton, Maidstone In Rural Kent
£2,500,000For SaleFormer farmstead featuring a beautiful barn conversion, five further buildings an orchard, and three site entrances. Set within approximately 2.2 acres. A unique opportunity in rural Kent.4 Bedrooms2 Bathrooms3 Receptions -
Langley Manor, Bucknall Way, Beckenham
£1,600,000For SaleStyle, elegance and luxury living in one of the most impressive apartments in Greater London3 Bedrooms3 Bathrooms5 Receptions -
Wickham Road, Shirley
£1,500,000Sold STCA stunning individually designed detached residence, in a prestigious gated development of just two properties4 Bedrooms4 Bathrooms4 Receptions See how much your property is worth.
Book a valuation with our expert team or get an instant online valuation and secure the best price for your property.
-
Orchard Avenue, Shirley
£1,500,000For SaleImpressive six bed detached house with grand living spaces, featuring a stunning kitchen, 21' lounge, dining room, family room, study, conservatory, and luxurious bathrooms. Meticulously maintained and ideal for sophisticated living.6 Bedrooms3 Bathrooms5 Receptions -
Wickham Road, Shirley
£1,400,000 Offers OverFor SaleLuxurious detached residence in prestigious gated development with elegant design & ample living space. Featuring six bedroom, three en-suites, all with bespoke fitted wardrobe, tranquil yet convenient location.6 Bedrooms4 Bathrooms5 Receptions -
Woodland Way, West Wickham, BR4
£1,100,000 Guide PriceFor SaleStunning, character detached residence, spacious reception rooms, four bedrooms, one with en-suite, study, integral garage, delightful garden, highly regarded location overlooking woodland.4 Bedrooms2 Bathrooms3 Receptions -
Northampton Road, Croydon, CR0
£950,000 Guide PriceFor SaleSpacious four-bed detached home on sought-after Northampton Road. Features 2 receptions, a garage, garden, off-street parking, extension potential, top schools, and excellent transport links.4 Bedrooms1 Bathroom2 Receptions See how much your property is worth.
Book a valuation with our expert team or get an instant online valuation and secure the best price for your property.
-
Devonshire Way, Shirley
£935,000 Guide PriceFor SaleSpacious five-bedroom detached home with versatile living, large garden, garage, and driveway, near good schools, shops, parks, and transport. Ideal for families and entertaining. Garage & parking5 Bedrooms2 Bathrooms4 Receptions -
Langland Gardens, Shirley
£875,000 OIROFor SaleIntroducing a stunning four bed detached residence completed in 2021, with spacious rooms, a fitted kitchen, solar panels, delightful rear garden. Close to shops, schools, and transport links.4 Bedrooms2 Bathrooms2 Receptions -
Addisons Close, Shirley
£845,000 Offers OverFor SaleImpressive detached residence, extremely well presented throughout, spacious and bright accommodation throughout, ideal for large and growing families. Located in a peaceful yet convenient cul-de-sac.4 Bedrooms1 Bathroom4 Receptions -
Angelica Gardens, Shirley Oaks Village
£825,000 Guide PriceFor SaleImpressive five-bed detached home on Shirley Oaks Village. Superbly presented throughout with four reception rooms, two en-suite shower rooms, garden room, peaceful cul-de-sac location5 Bedrooms3 Bathrooms4 Receptions See how much your property is worth.
Book a valuation with our expert team or get an instant online valuation and secure the best price for your property.
-
Birkdale Gardens, Upper Shirley
£800,000 Offers OverFor SaleLuxurious 4-bed detached residence in prestigious gated development. Spacious interior, with two en-suites, two spacious reception rooms, kitchen breakfast room, double garage, ample parking.4 Bedrooms3 Bathrooms2 Receptions
