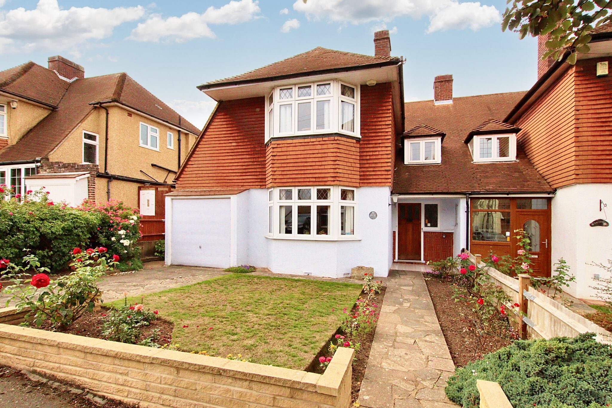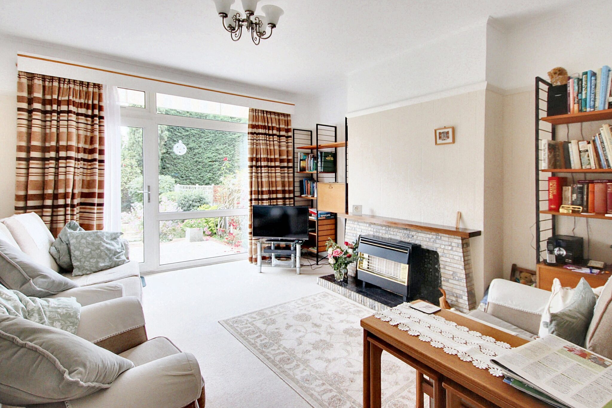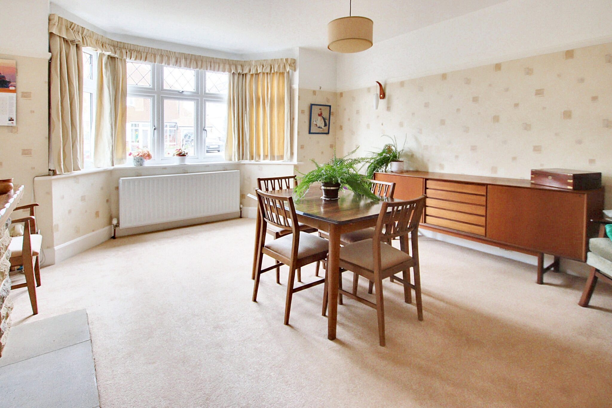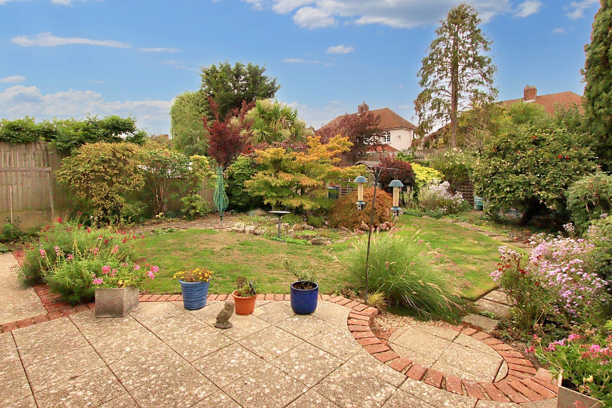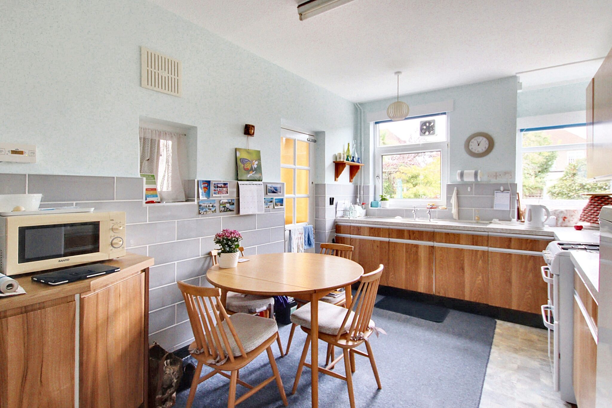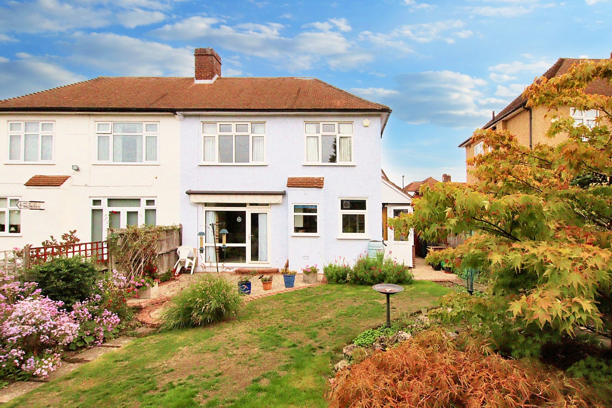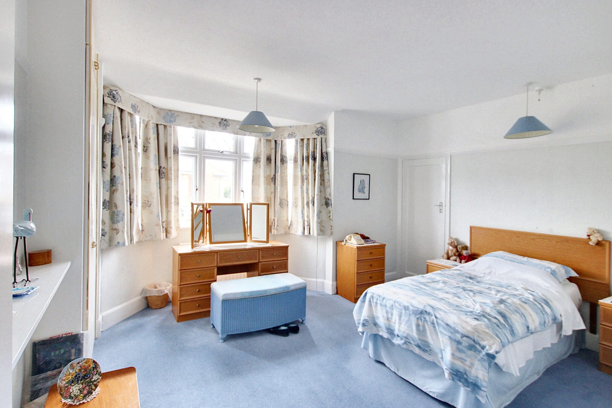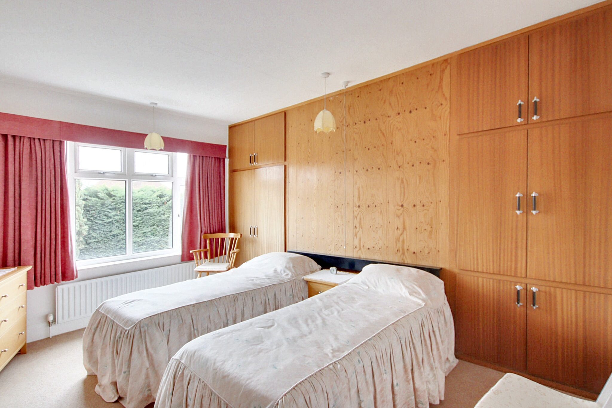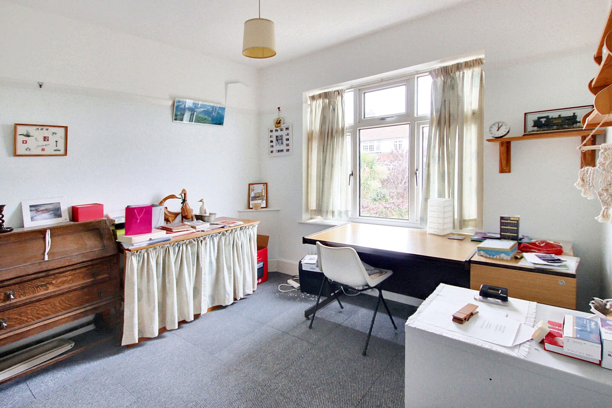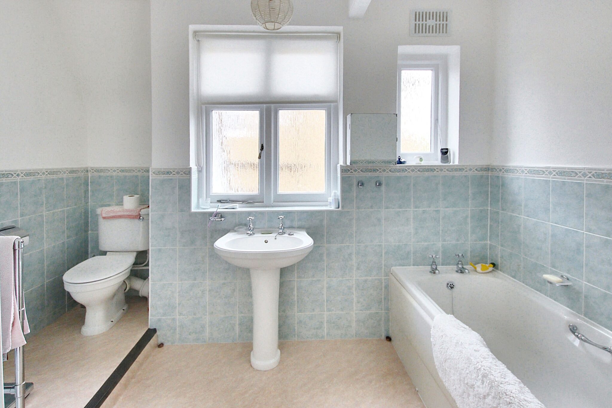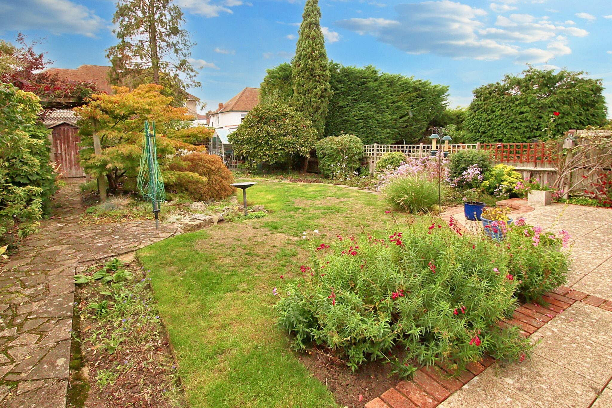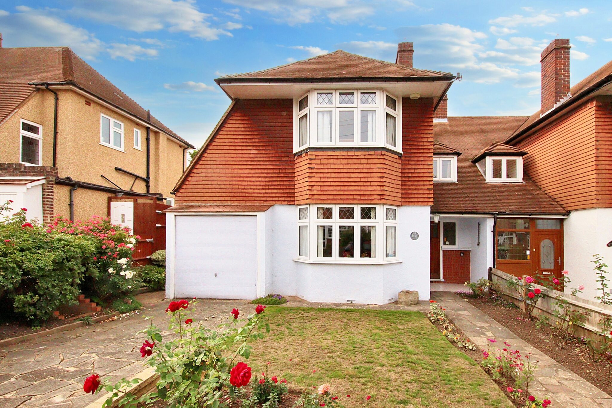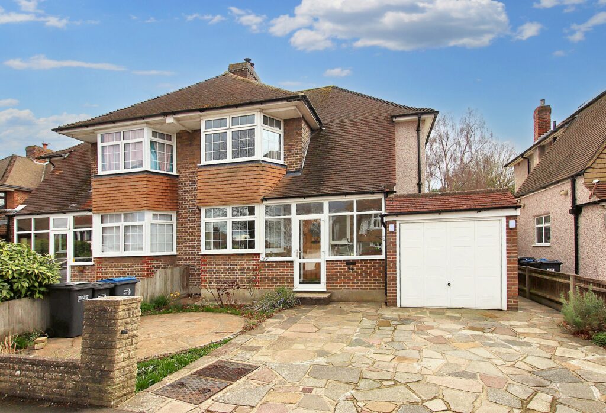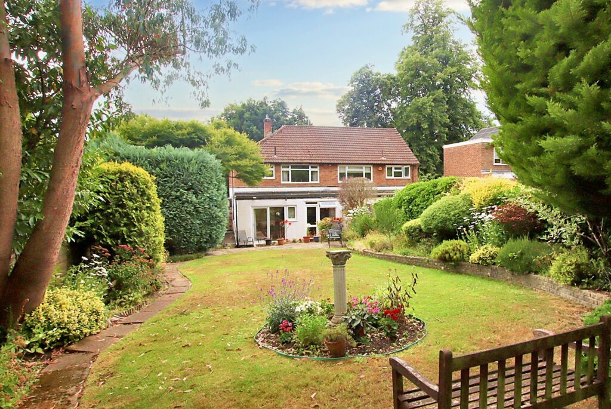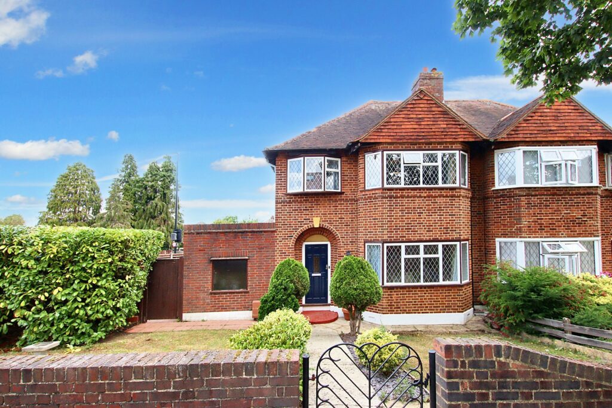The Grange, Shirley
Key Features
- Highly Regarded 'Gower D' Home
- Three Double Bedrooms
- Enviable South Side Cul-de-sac Location
- Garage & Off Street Parking
- Delightful Rear Garden
- 14'9 Lounge Overlooking Garden
- 16' Dining Room at Front
- Spacious Kitchen Breakfast Room
Full property description
A stunning Gower D with three double bedrooms, two spacious reception rooms, well presented throughout, delightful rear garden, garage, and off-street parking, enviable cul-de-sac location.
This superbly located and much sought after 'Halls Adjoining' Gower D semi-detached house has obviously been much loved over the years and is well presented throughout. Featuring two spacious reception rooms, the versatile accommodation also includes a generously proportioned kitchen breakfast room ideal for everyday family living. Upstairs you will find a large family bathroom alongside all three of the genuine double bedrooms, two of which have built-in wardrobes. There is a delightful garden to the rear, off-street parking to the front, double glazing, and central heating. Similar homes in the immediate area have been extended providing additional bedrooms, en-suite bathrooms and further reception rooms and this scope exists here too. Rarely do Gower D's come onto the market, especially this well located, do not miss out on your opportunity to view.
The Gower D
This style of house is known locally as the Gower D. Held in regard due to the quality of build, this is a fine example of the 1930s architecture and construction. Particularly impressive about this design is the size of the reception rooms and the fact that all three of the bedrooms are genuine doubles.
Extension Potential
Similar Gower D's in the immediate area have been extended to the side, rear and into the eaves space to provide additional bedrooms, bathrooms and further living spaces. The garage could also be converted into living accommodation, as others have done too. This scope certainly exists here too, and obviously, any improvement of this nature will require the relevant local authority consents.
Location
The Grange is a small and peaceful cul-de-sac, and is considered one of the finest locations on the South Side of Shirley. Local shops, restaurants, and cafes are within easy reach on Wickham Road, with the bustling West Wickham High Street around 0.80 of a mile away providing a plethora of shopping and recreational facilities. The delightful Millers Pond is just around the corner, and with many woodland walks nearby, it is the ideal location for families and downsizers alike.
Transport Links
Close by you will find bus routes to Bromley, Croydon & East Croydon, these include the new SL5 route, which provides regular non-stop services to East Croydon mainline station. East Croydon station offers a range of fast rail services serving London Bridge, London Victoria, Clapham Junction, and Gatwick Airport, among many other destinations. West Wickham Station is approximately one mile away and offers links to Charing Cross and London Bridge. The Croydon Tram Link can be connected to at either Sandilands or East Croydon, where destinations such as Beckenham and Wimbledon are easily reached.
Schools In The Area
Schools including St Johns, The Harris Academy at Benson [both primary] are close by, as are secondaries including Orchard Park High School, Coloma, Royal Russell, Shirley High, and Trinity.
The Ground Floor Accommodation
Entrance Hall
Lounge 4.50m (14'9") x 3.85m (12'7")
Dining Room 4.88m (16') into bay x 3.96m (13')
Kitchen/Breakfast Room 4.50m (14'9") x 2.87m (9'5")
Utility 2.47m (8'1") x 1.31m (4'3")
Ground Floor WC
The First Floor Accommodation
Garage 4.56m (15') x 2.40m (7'10")
Landing
Bedroom 1 4.88m (16') into bay x 4.20m (13'9")
Eaves
Bedroom 2 4.36m (14'4") x 3.56m (11'8")
Bedroom 3 3.43m (11'3") x 3.20m (10'6")
Bathroom 3.16m (10'4") x 2.00m (6'7")
Get in touch
Try our calculators
Mortgage Calculator
Stamp Duty Calculator
Similar Properties
-
Lime Tree Grove, Shirley
£600,000 Offers OverSold STCImpressive Gower C semi detached home with three doubles bedrooms, spacious and well presented throughout, rear garden with a southerly aspect, garage and off street parking, South Side of Shirley.3 Bedrooms1 Bathroom2 Receptions -
Gravel Hill, Croydon
£600,000 Offers OverSold STCDelightful semi-detached family home in a popular location with leafy outlooks, spacious throughout, three bedrooms, stunning garden approx 150', garage & parking, CHAIN FREE.3 Bedrooms2 Bathrooms3 Receptions -
Lorne Gardens, Shirley
£600,000 Guide PriceFor SaleSpacious, well-presented 3 bed semi with lounge, dining room, conservatory, potential for extensions [S.T.P.P. large corner plot. Convenient location, workshop, timber cabin, driveway at rear.3 Bedrooms1 Bathroom2 Receptions
