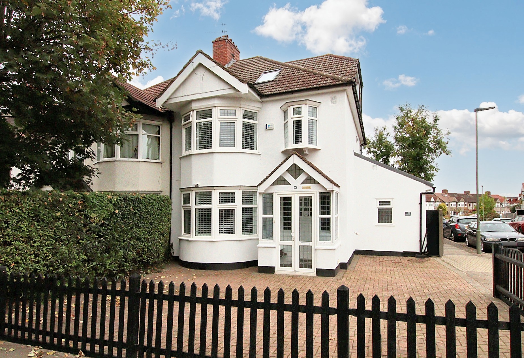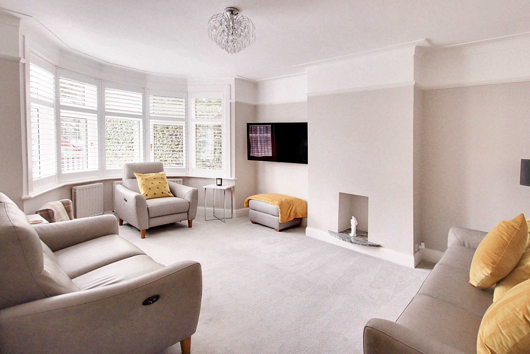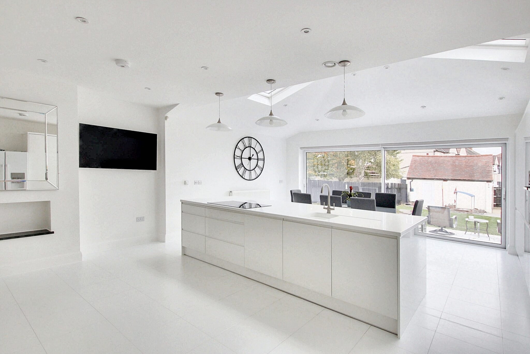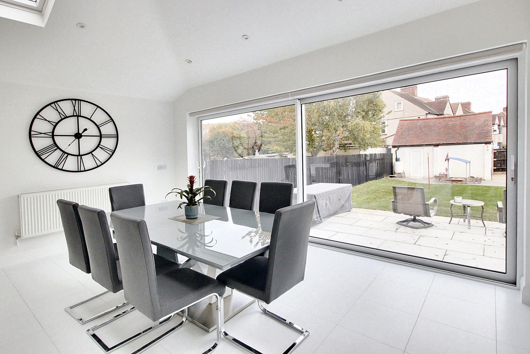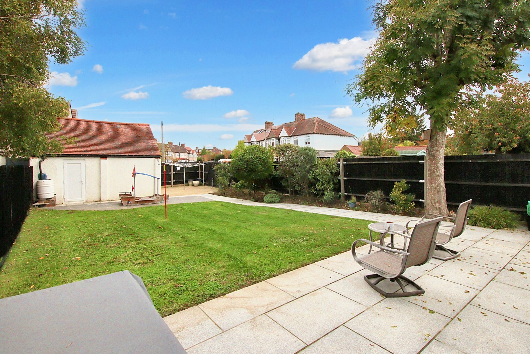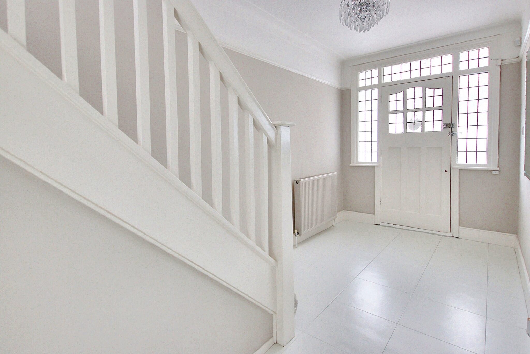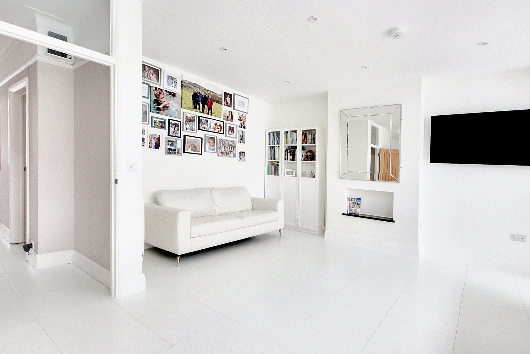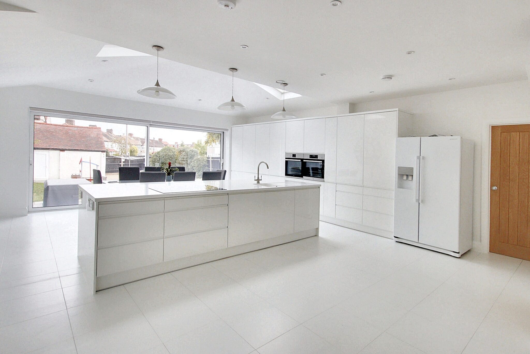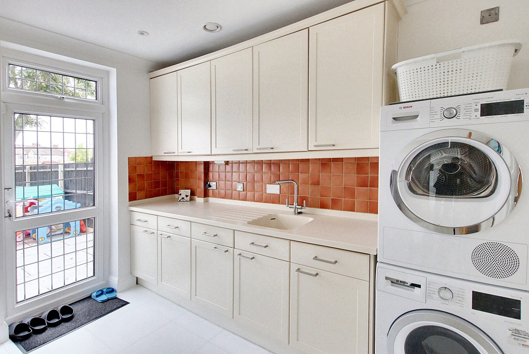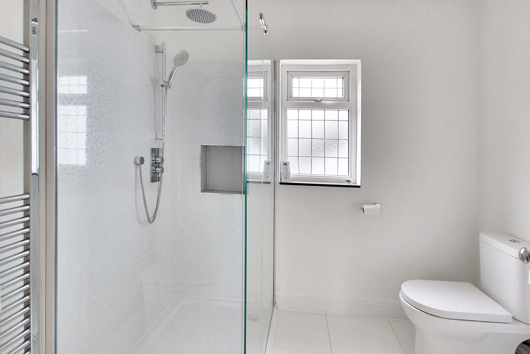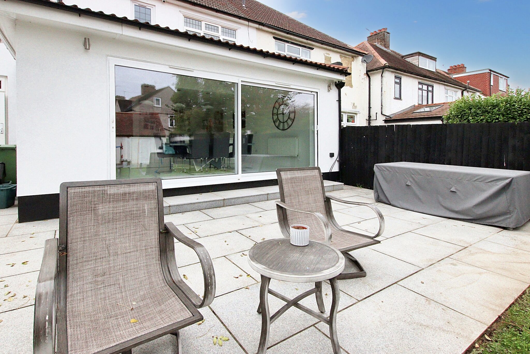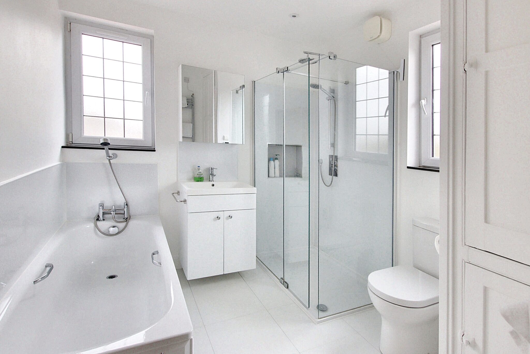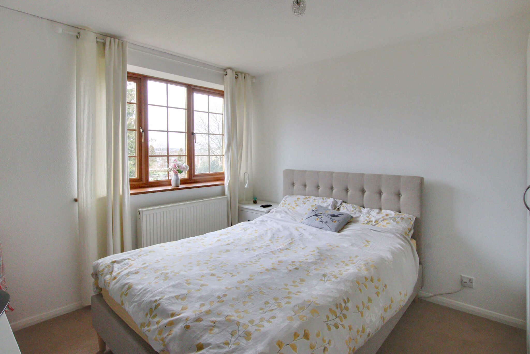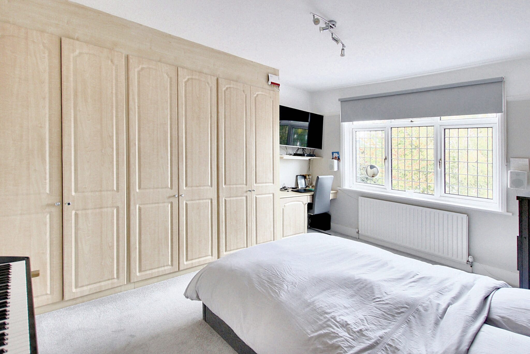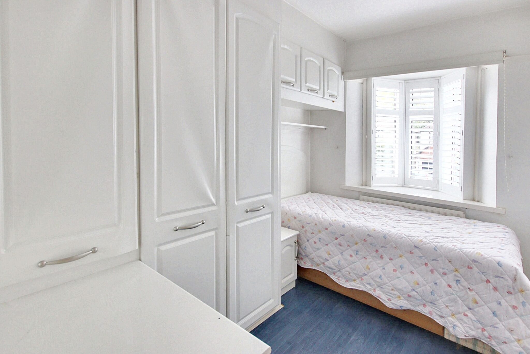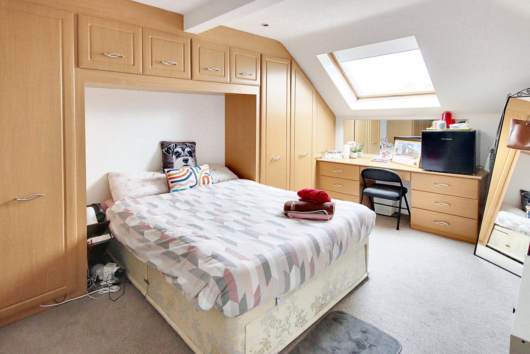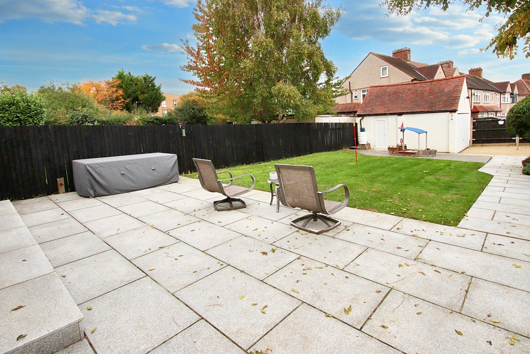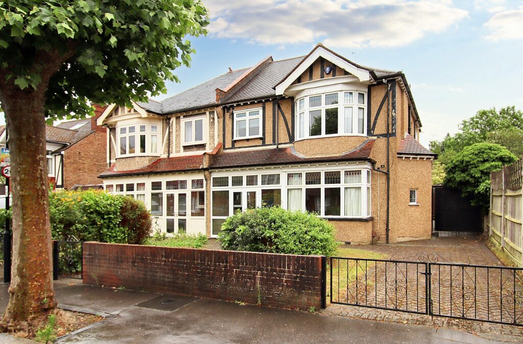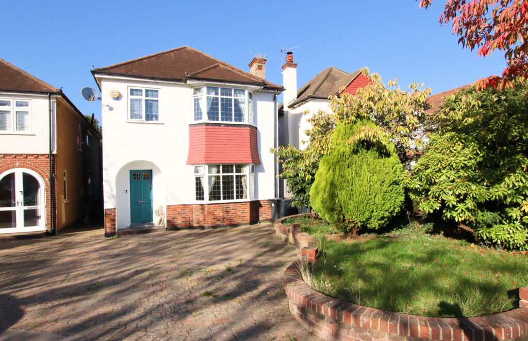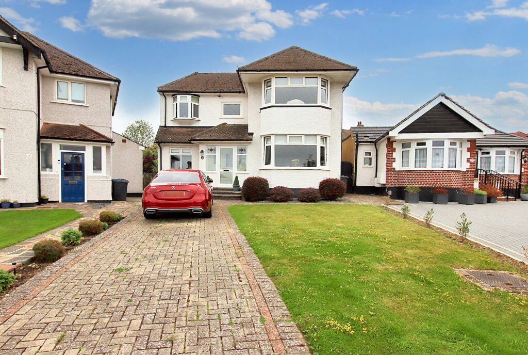Wickham Court Road, West Wickham, BR4
Key Features
- Impressive Four Bedroom Family Home
- LANGLEY SCHOOLS & Oak Lodge within 0.9 of a mile
- Stunning Open Plan Kitchen Dining Room
- Superbly Presented Throughout
- Three Luxurious Bathroom Facilities
- Convenient For West Wickham High Street & Station
- Garage & Off Street Parking
- Delightful Garden, Utility Room & Much More!
Full property description
Impressive family home in West Wickham with spacious accommodation. Stunning open plan kitchen, four bedrooms, three bathrooms, double garage, luxury finishes, close to High Street and Schools.
This impressive family home is situated in a popular residential location in West Wickham, close to many amenities. Superbly presented throughout, the property provides spacious and bright, family-sized accommodation. The ground floor has been extended at the rear, where you will find a remarkable open plan 27’ kitchen dining room, a spacious and sociable space ideal for entertaining friends and for everyday family life. The 17’10 lounge is at the front and is a perfect room to retreat to!
Three generously proportioned bedrooms can be found up on the first floor, along with the luxurious family bathroom. The fourth bedroom is within the professionally converted loft space, which also benefits from a modern en-suite shower room. To the rear of the property, you will find a very pleasant garden, with a double garage at the end, which could be converted or rebuilt to provide a granny annex-style set up, a great home office, gym, or entertainment room. With off-street parking on the neat and tidy frontage, a handy utility room, and a luxurious ground-floor shower room, this stunning family home is well worth viewing.
Specification
The property has been finished to a very high standard and has a luxurious feel throughout that needs to be seen to be fully appreciated. Examples of this high-calibre refurbishment work include the installation of a high-end kitchen with Corian work surfaces and appliances built in, a large ground-floor shower room, a four-piece family bathroom with electric underfloor heating, and a handy en-suite shower room on the top floor. You will also find bespoke fitted shutters, good quality flooring, including Amtico on the ground floor, underfloor heating in the dining area, CCTV, and ample built-in storage.
The Enviable Location
Occupying a prominent corner plot on the popular Wickham Court Road, this family home is convenient for many amenities. West Wickham High Street is within a few hundred yards, offering an abundance of amenities including Marks and Spencer and Sainsbury's supermarkets as well as numerous boutiques, independent shops, coffee houses, and restaurants. West Wickham mainline railway station is within easy reach too [approx half of a mile], as are bus routes to Bromley town centre and many other destinations. For full directions, please see the map or contact Allen Heritage Estate agents.
Schools In The Area
Highly regarded schools are within easy reach of this property. Oak Lodge Primary and St Davids Primary are both within approximately 0.75 of a mile, Langley Boys and Langley Girls are both secondary schools within around 0.9 of a mile [measurements as the crow flies].
The Ground Floor Accommodation
Porch
Entrance Hall 5.51m (18'1") x 2.14m (7')
Lounge 5.39m (17'8") into bay x 3.66m (12')
Kitchen/Living/Dining Room 8.27m (27'2") max x 5.89m (19'4")
Utility Room 3.49m (11'5") x 2.54m (8'4")
Ground Floor Shower Room 2.31m (7'7") x 1.90m (6'3")
The First Floor Accommodation
Landing
Bedroom 1 5.48m (18') into bay x 3.67m (12')
Bedroom 2 4.27m (14') x 3.49m (11'5")
Bedroom 3 2.98m (9'9") x 2.29m (7'6")
Bathroom 2.74m (9') x 2.47m (8'1")
The Second Floor Accommodation
Bedroom 4 5.70m (18'9") x 3.15m (10'4")
En-suite Shower Room
Get in touch
BOOK A VIEWINGTry our calculators
Mortgage Calculator
Stamp Duty Calculator
Similar Properties
-
Northampton Road, Croydon
£800,000Sold STCImpressive four-bedroom semi on prime residential road near amenities, spacious rooms, open plan kitchen and breakfast room, rear garden, off-street parking. Ideal for commuters4 Bedrooms1 Bathroom3 Receptions -
Graham Close, Shirley
£795,000 Offers OverFor SaleStunning detached residence with spacious, beautifully presented family-sized accommodation. four large bedrooms, large secluded garden, 21' outbuilding, tranquil location close to amenities4 Bedrooms2 Bathrooms2 Receptions -
Addisons Close, Shirley
£845,000 Offers OverFor SaleImpressive detached residence, extremely well presented throughout, spacious and bright accommodation throughout, ideal for large and growing families. Located in a peaceful yet convenient cul-de-sac.4 Bedrooms1 Bathroom4 Receptions
