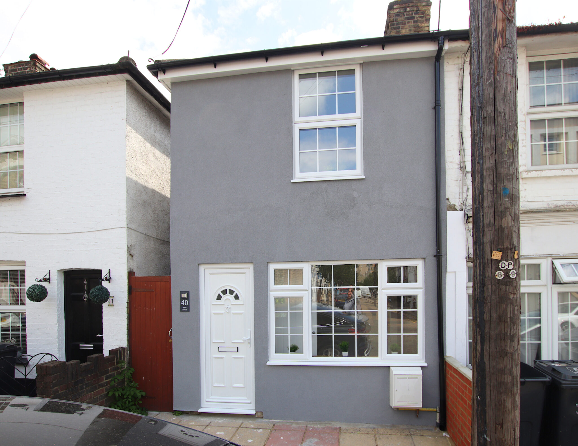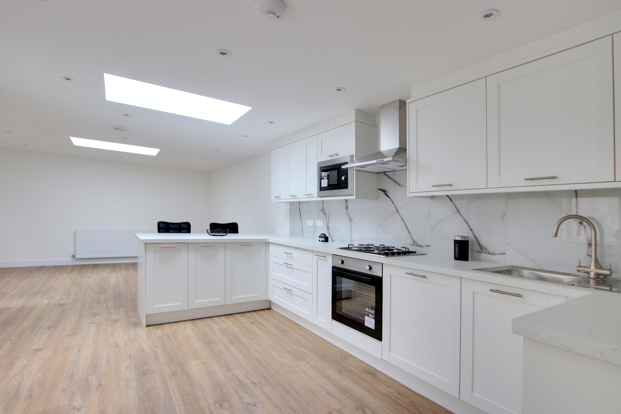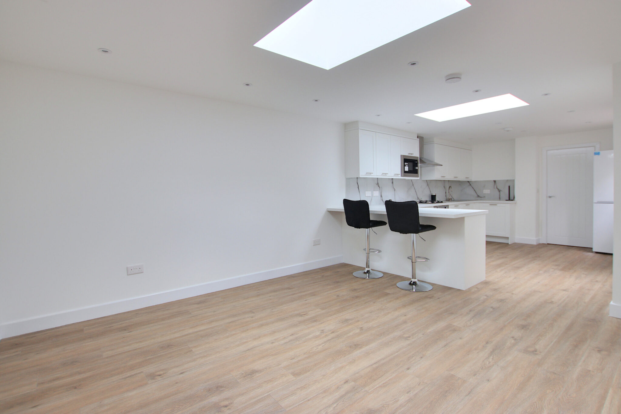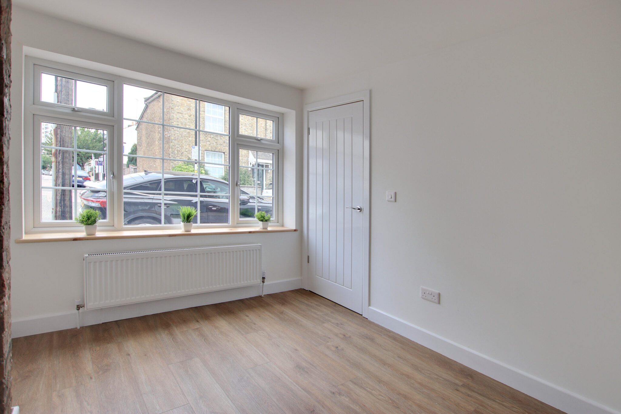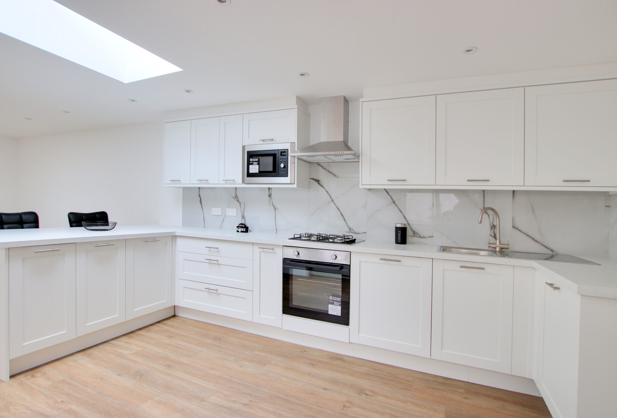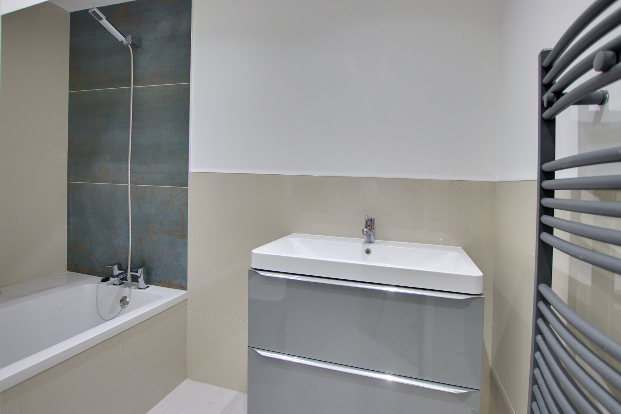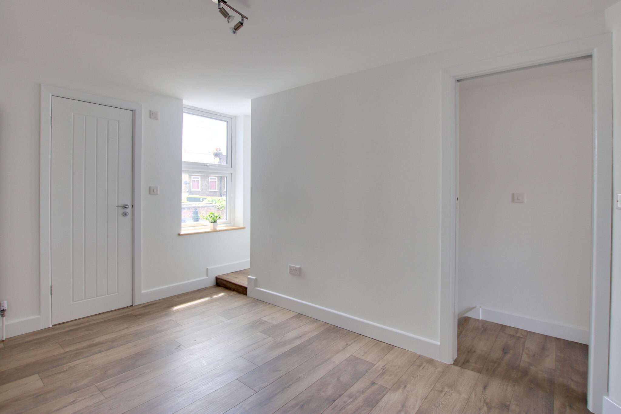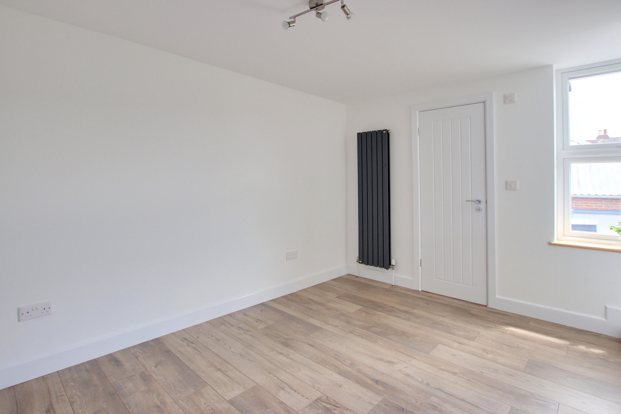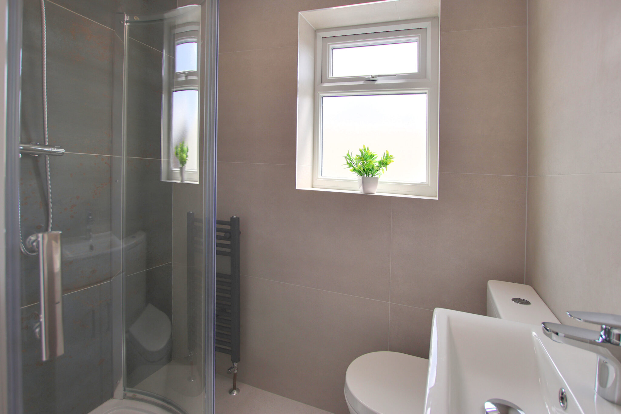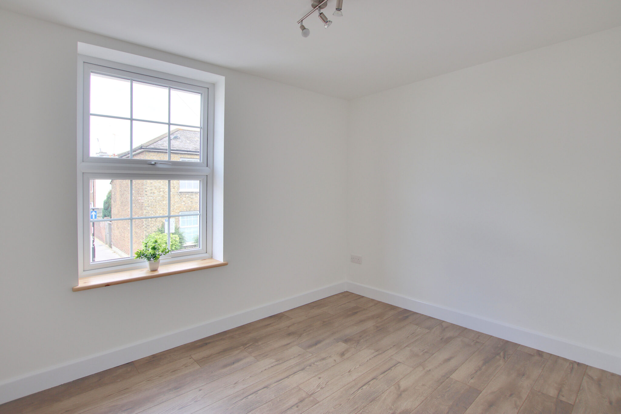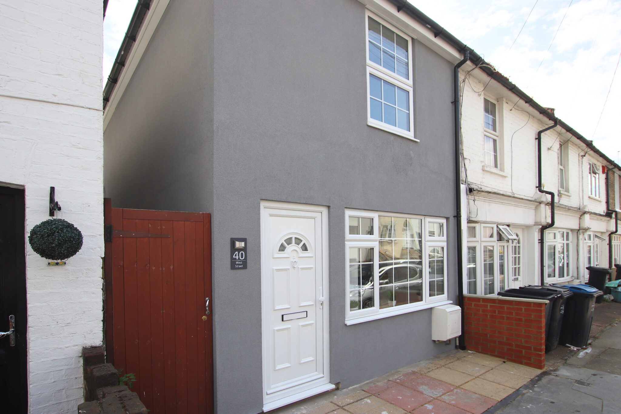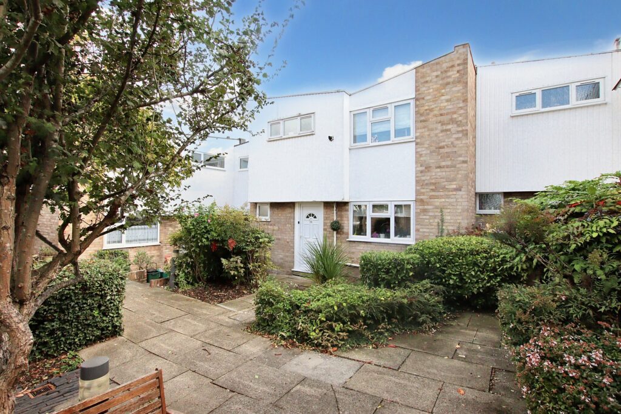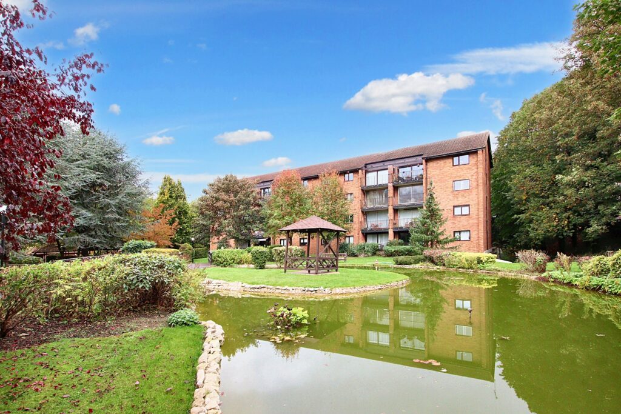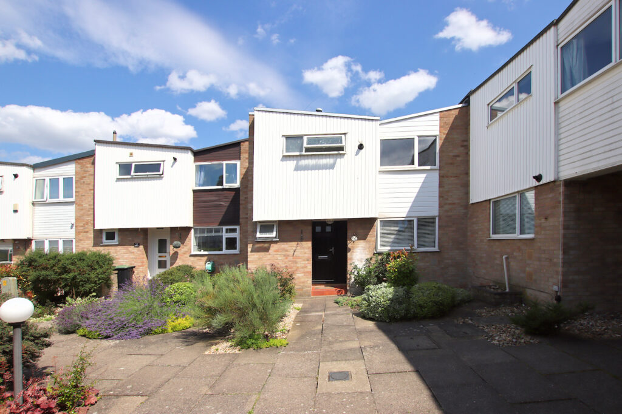West Street, Central Croydon
Key Features
- Recently Refurbished Cottage
- Superbly Presented Throughout
- Brand New Show Home Feel
- Stunning Brand New Fitted Kitchen
- Luxurious Bathroom & En-Suite Shower Room
- Flexible Accommodation
- Popular Central Croydon Location
- No Garden
Full property description
Stunning three bed end-terrace cottage in central Croydon, recently refurbished to show home standard with flexible accommodation.
Step into a world of charm and elegance with this recently refurbished three bedroom end-terrace cottage in a popular central Croydon location. The property boasts a brand new show home feel, complete with a stunning fitted kitchen, brand new bathroom and en-suite shower room, brand new floor coverings and a comprehensive complete redecoration too. Please note there is NOT A GARDEN with this property as its extended fully to the rear. The presentation throughout exudes an air of sophistication, inviting you to call it home sweet home. With flexible accommodation that adapts to your needs, this property offers endless possibilities for creating the perfect living space for you and your loved ones. From cosy family dinners to entertaining guests, this home caters to all occasions effortlessly. Rarely do homes this well presented grace the market, needing to be seen to fully appreciate the attention to detail and quality that sets this property apart. Don't miss the chance to make this stunning cottage your own. Call now to book a viewing.
The Location
West Street is a residential side road off Croydon High Street, with a plethora of amenities within really easy reach. You’ll find numerous supermarkets, shops, cafes, and many popular restaurants all within a short stroll, as well East Croydon mainline railway station being close by too.
The Ground Floor Accommodation
Entrance Hall
Sitting Room/ Bedroom 3 3.44m (11'3") x 2.53m (8'4")
Bathroom 2.53m (8'4") x 1.84m (6') max
Kitchen 3.96m (13') x 3.24m (10'7")
Lounge/Diner 4.20m (13'9") x 4.15m (13'7")
The First Floor Accomodation
Bedroom 1 3.99m (13'1") x 2.65m (8'8")
En-suite 1.78m (5'10") x 1.47m (4'10")
Bedroom 2 3.54m (11'7") x 2.40m (7'10")
Get in touch
Try our calculators
Mortgage Calculator
Stamp Duty Calculator
Similar Properties
-
Albany Court, Sloane Walk, Shirley
£425,000Sold STCDelightful three-bed Lawdon terraced home in peaceful courtyard setting. Bright, open layout with spacious lounge/diner, fitted kitchen, and southerly garden. Near amenities, schools, and transport3 Bedrooms1 Bathroom1 Reception -
Campion Close, Croydon
£385,000For SaleImpressive three-bed first-floor flat in well-kept development, share of freehold, stunning fitted kitchen, modern bathroom, balcony with stunning outlooks, secure parking, close to rail stations.3 Bedrooms1 Bathroom1 Reception -
Radnor Walk, Shirley
£399,950 Guide PriceSold STCA classic three bed Lawdon home in a tranquil courtyard setting with a 20' lounge/diner, private garden & garage. Ideal for families, close to schools & amenities. Chain-free.3 Bedrooms1 Bathroom1 Reception
