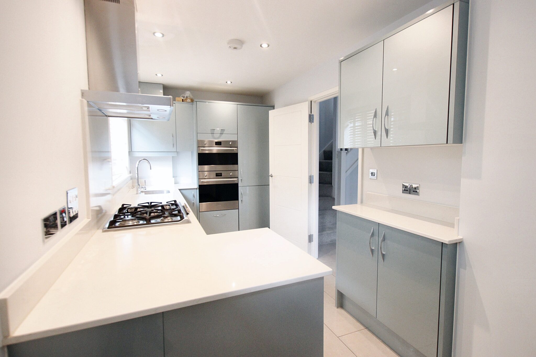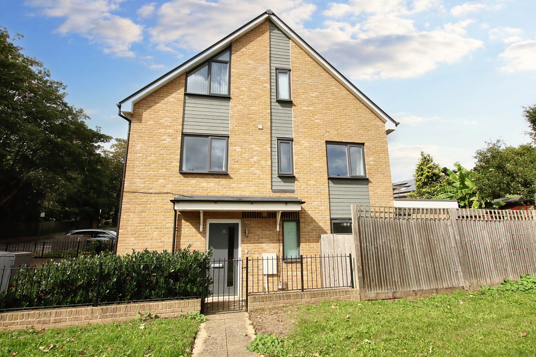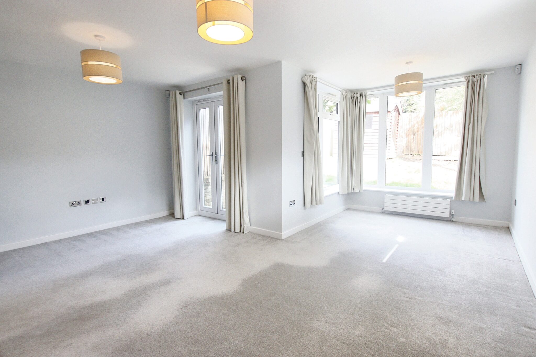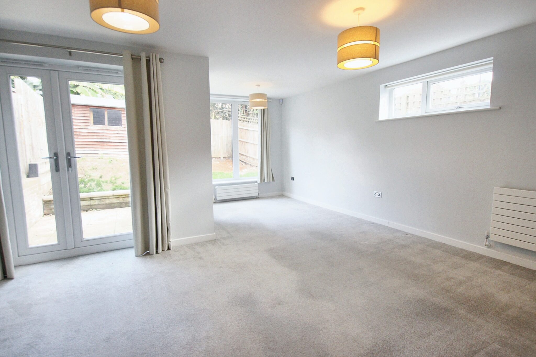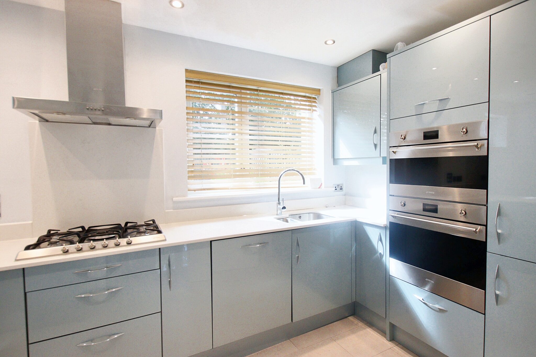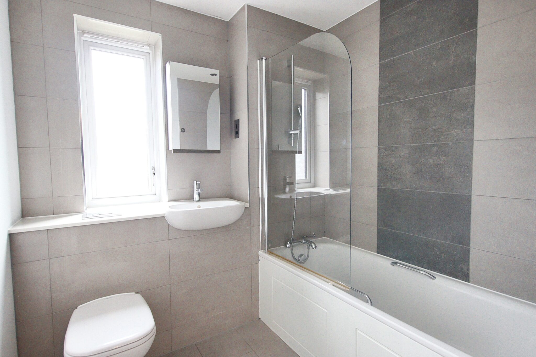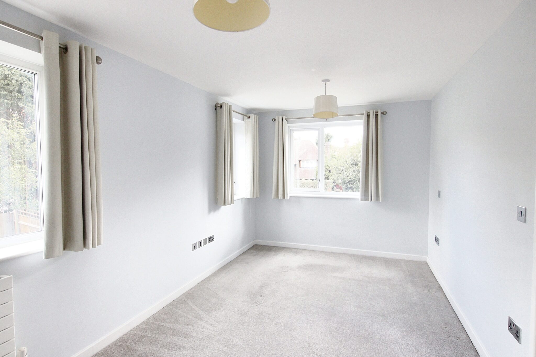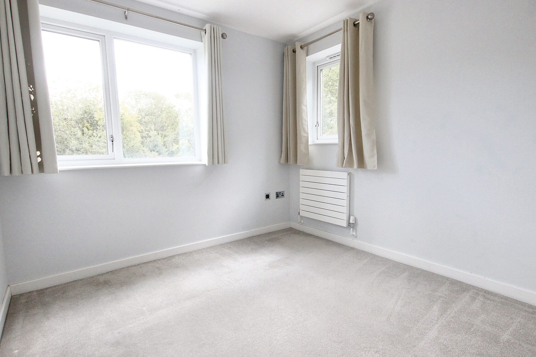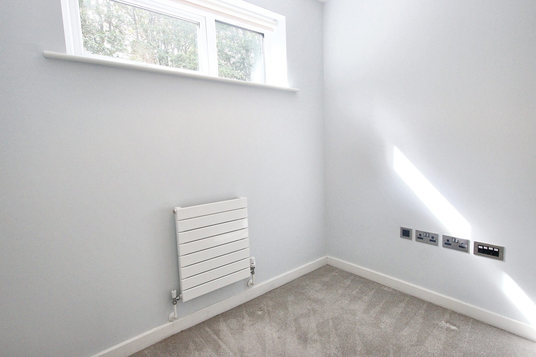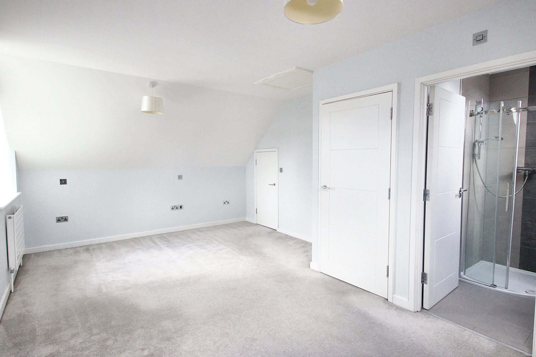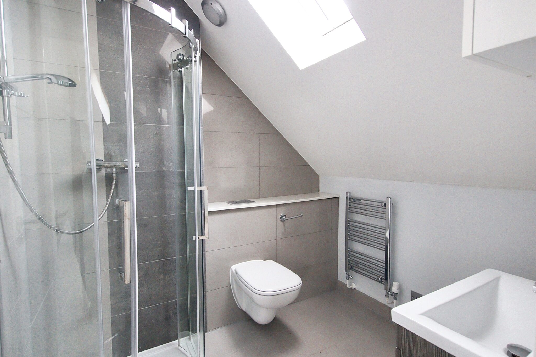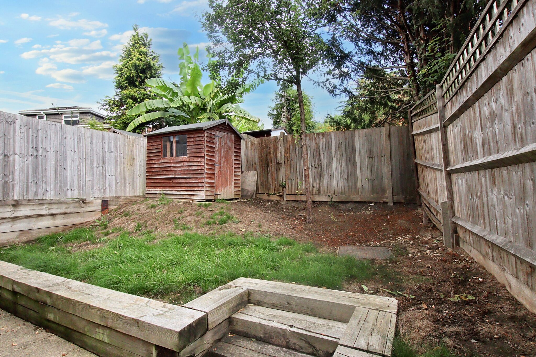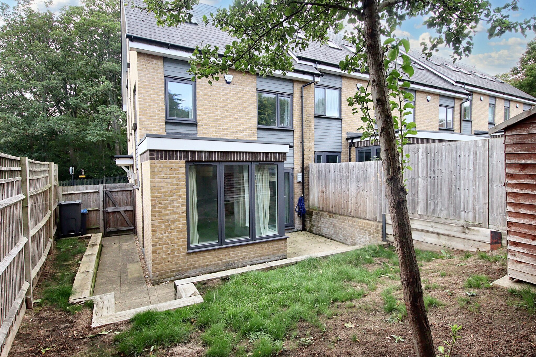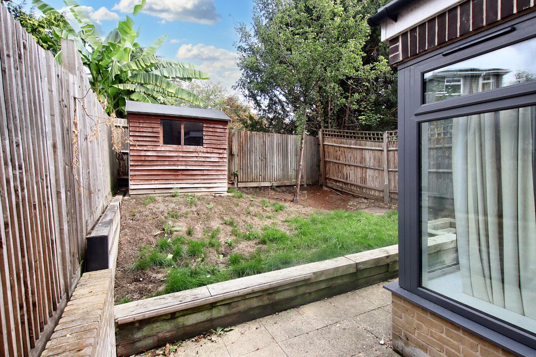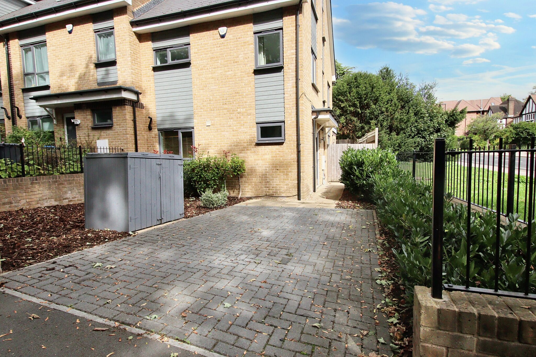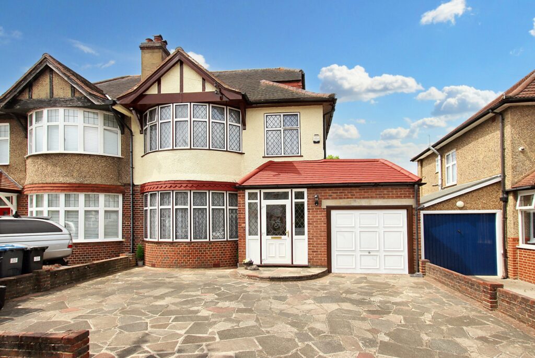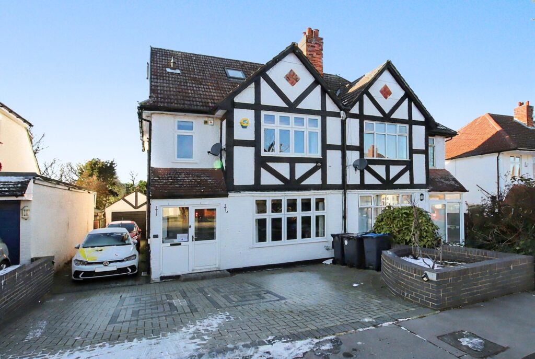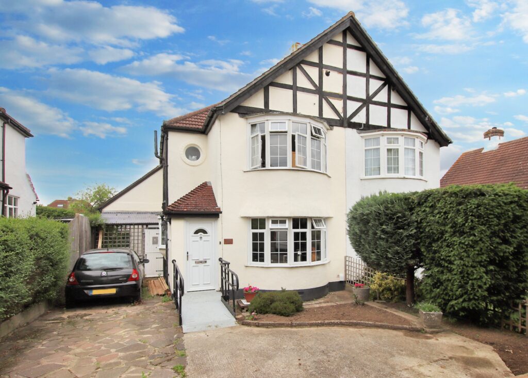Stanhope Road, Croydon, CR0
Key Features
- Incredibly Spacious Four Bedroom House
- Modern Kitchen/Breakfast Room
- Impressively Sized Lounge/Dining Room
- Master Bedroom & En Suite
- Peaceful Rear Garden
- Downstairs W/C
- Off Street Parking
- Offred Chain Free
- East Croydon Mainline Railway Station Within 0.6 Mile
- Located in the Highly Regarded Park Hill Area
Full property description
Unique 4-bed house in Park Hill - Lounge/Dining Room, - Peaceful Garden - Off-Street Parking. Ideal for families/investment. Close to amenities & transport. Viewings recommended.
GUIDE PRICE £575,000- £600,000
This unique and spacious four-bedroom house is located in the highly regarded Park Hill area of Croydon. This modern and bright property offers a blend of contemporary living spaces and comfortable amenities, making it a desirable residence with undeniable potential.
Step inside the impressive Lounge/Dining Room which presents versatile space for entertaining guests and relaxing with it's pleasant rear garden outlook. The modern kitchen has fitted units & applicances as well as benefitting from a breafast area, ideal for cooking and socialising. Finishing off the downstairs is a convenient downstairs W/C and utility cupboard with a washing machine.
Upstairs to the first floor, there are two double bedrooms as well as a fourth bedroom that could be ideal for a home office or nursery for those starting families. A contemporary fitted family bathroom can also be found on the first floor. The top floor is home to the truly exceptionally sized master bedroom,complete with a skylight, it's very own stylish en-suite as well plenty of eaves storage space.
Embrace the peaceful rear garden with a secluded feel and a leafy outlook, it is ideal for outdoor gatherings in the summer months. With the added benefit of off-street parking, your vehicle will always have a secure parking available all the while being so well located to transport and amenities. Moreover, the property is offered chain-free and comes highly recommended for those with larger growing families or as an investment. We strongly advise a viewing to this unique property!
Location
Park Hill is a highly regarded residential area with a range of amenities within very easy reach. This property can be found on Stanhope Road, a peaceful side street which is tree lined and off Park Hill Road. Within just 0.6 of a mile is East Croydon mainline railway station which offers fast rail services to London Bridge, London Victoria, Clapham Junction and Gatwick Airport. You can also pick up the Tram Link at East Croydon, alongside numerous bus routes servicing a plethora of destinations. Schools closeby include Trinity, Royal Russell, Park Hill Primary, Coombe Wood, Whitgift & Coloma. Croydon Town Centre is approx a mile away, and Croydon's popular restaurant quarter at South End is with 0.7 of a mile. Park Hill Park and Lloyd Park are within a few hundred yards, Coombe Gardens and Shirley Hills only slightly further afield, but still within a mile. For further directions please see the map or call Allen Heritage Estate Agents in Shirley.
The Ground Floor Accommodation
Entrance Hall 5.26m (17'3") x 1.23m (4'06") max
Kitchen / Breakfast Room 5.10m (16'9") max x 2.16m (7'1")
Lounge/Dining Room 5.81m (19'1") x 5.08m (16'8”)
Ground Floor W/C
The First Floor Accommodation
Landing 3.20m (10'6") x 2.30m (7'7")
Bedroom 2 2.74m (9') x 5.14m (16'11")
Bedroom 3 2.99m (9'10") x 2.74m (9')
Bedroom 4 / Study 2.14m (7') x 2.30m (7'7")
Bathroom 2.03m (6'8") x 2.74m (9’)
The Second Floor Accommodation
Landing
Bedroom 1 7.00m (23'0") x 3.75m (12'4")
En Suite 1.92m (6'4") x 2.15m (7'1”)
Eaves Storage
Get in touch
Try our calculators
Mortgage Calculator
Stamp Duty Calculator
Similar Properties
-
East Way, Shirley
£650,000 Guide PriceSold STCImpressive four-bed family home on the south side of Shirley. Sociable ground floor layout with a kitchen breakfast room, versatile and spacious living spaces, and potential for further extensions4 Bedrooms2 Bathrooms3 Receptions -
West Way, Shirley
£660,000 Guide PriceSold STCSpacious, well-presented four-bedroom family home on the South side of Shirley, spacious throughout, secluded garden, off-street parking, garage, good transport links, schools, and amenities nearby.4 Bedrooms2 Bathrooms2 Receptions -
Church Drive, West Wickham
£650,000Sold STCSpacious family home in Coney Hall Village with versatile accommodation and annexe potential. Large secluded garden. Scope for further extensions. Close to schools, shops, and transport links. Rare opportunity not to be missed.4 Bedrooms2 Bathrooms3 Receptions
