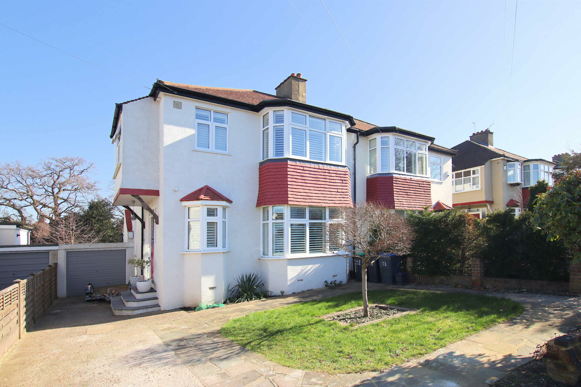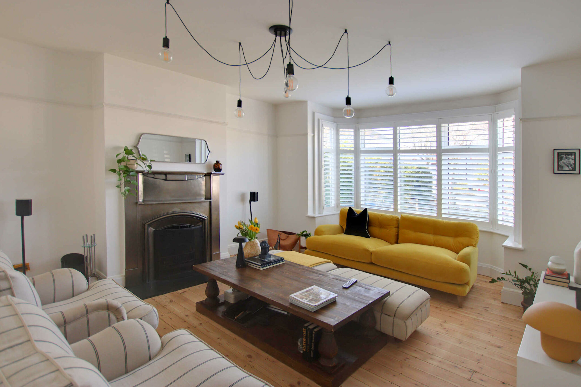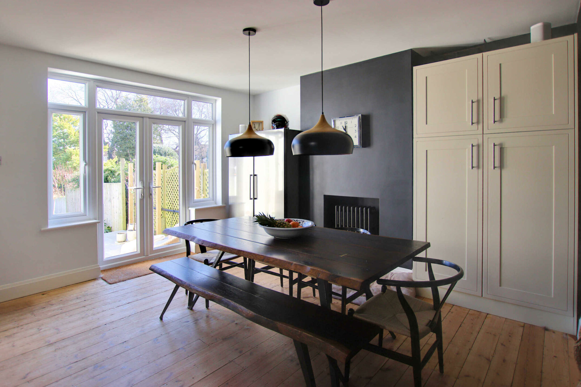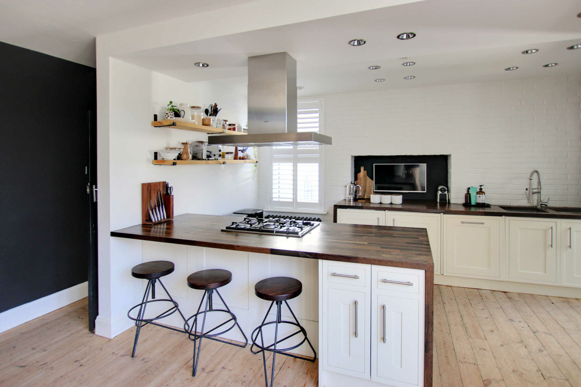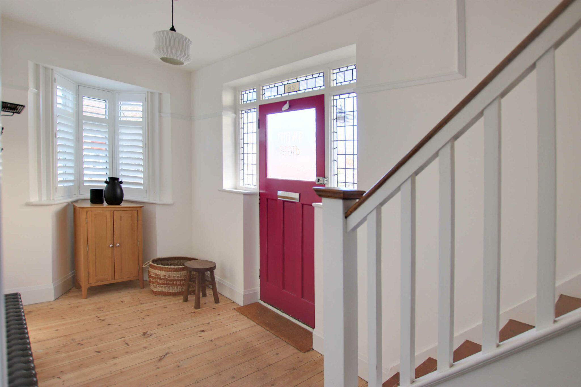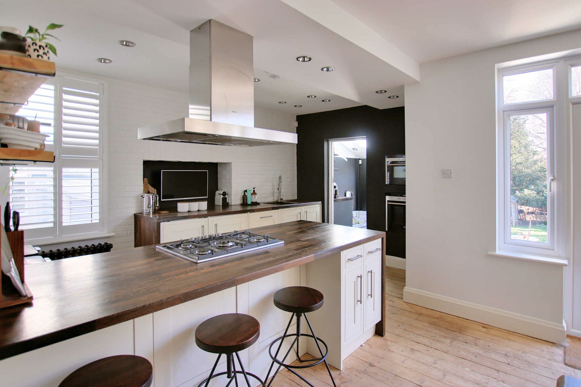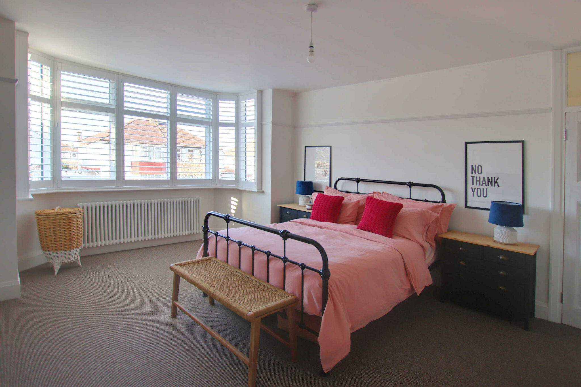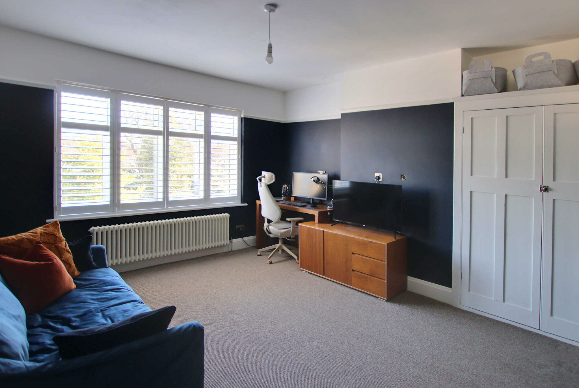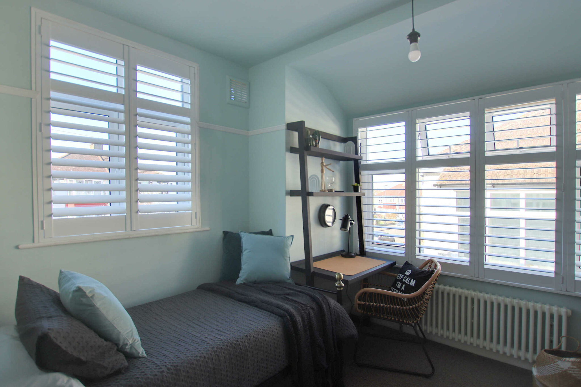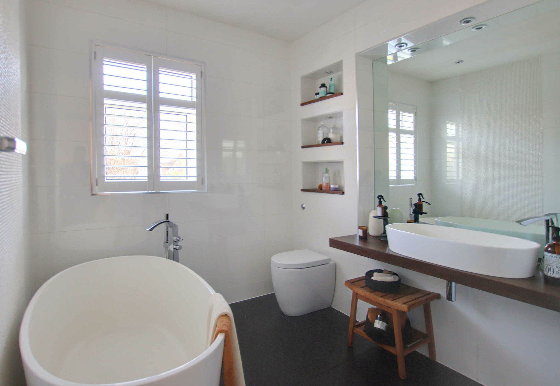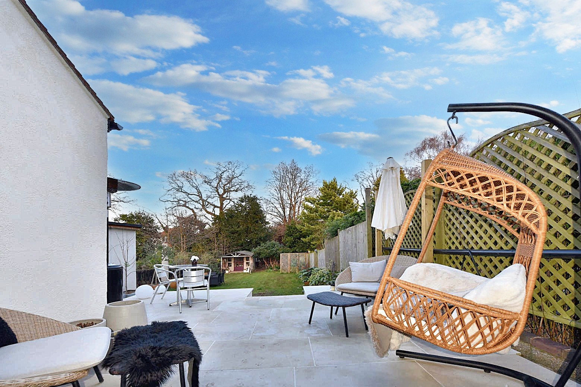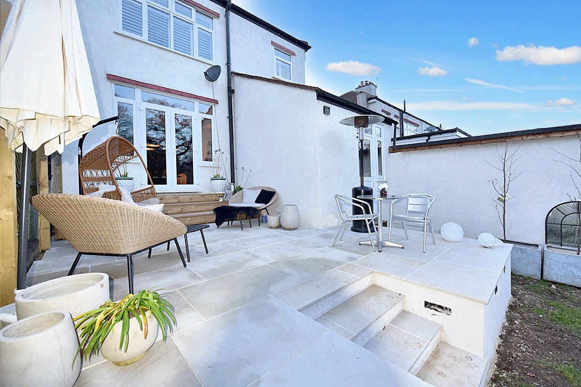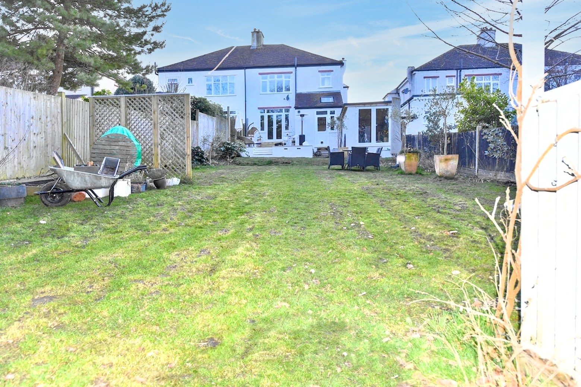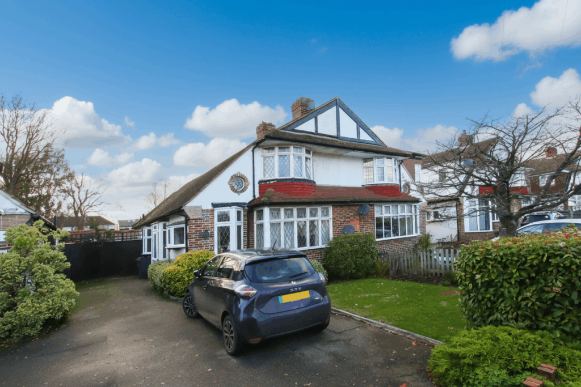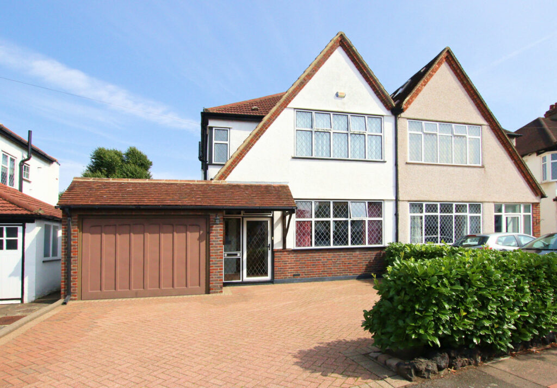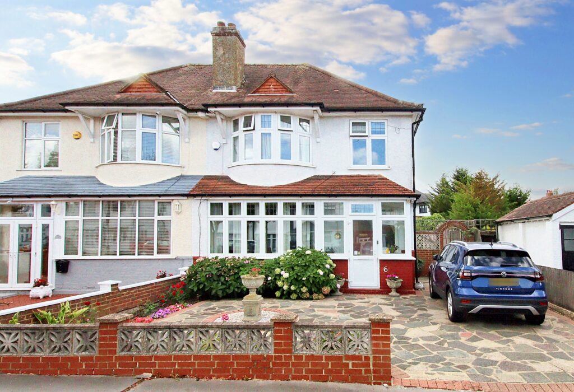Spring Park Avenue, Shirley
Key Features
- Stunning Semi Detached Family Home
- Finished To a Very High Standard
- Enviable South Side of Shirley Location
- Three Double Bedrooms
- Delightful Open Plan Kitchen/Dining Room
- Spacious Throughout Including 17' Lounge
- Luxurious First Floor Bathroom
- Large Rear Garden, Huge Garage, Ground Floor Shower Room
Full property description
A superb semi-detached home with luxurious finish, South Side of Shirley, three double bedrooms, luxurious bathroom, elegant lounge, stunning kitchen diner, delightful garden, peaceful location.
Simply stunning. Exceptionally well presented throughout, this stunning semi detached home offers spacious, family-sized accommodation that has been meticulously maintained. Finished to a very high standard over recent years, the property has a truly luxurious feel throughout and has been sympathetically decorated, retaining a finish in keeping with the 1930's era of construction. The elegant lounge measures over 17’ and provides ideal space for relaxing, whilst the stunning fitted kitchen diner is perfect for entertaining and everyday family life. All three of the bedrooms are genuine doubles and can be found on the first floor along with the large and luxurious bathroom. At the rear of this delightful home is the delightful garden, the perfect spot in which to relax and entertain family and friends in the summer months. Rarely do so well-finished homes in such highly regarded locations become available, therefore an internal viewing comes highly recommended.
Future Extension Potential
Similar homes in the immediate area have had large double-storey extensions, loft conversions and ground floor additions, creating even more living spaces and bedrooms. The large double garage could also be converted to provide additional accommodation, perhaps even in the form of a ‘granny annex’ style set up. Scope to do similar is most certainly present here, obviously, any improvements of this nature would require the relevant local authority consents.
Location
Spring Park Avenue is a peaceful residential side road containing attractive houses of a similar ilk, in a location which combines peace and tranquility with convenience and ease. Whilst peacefully tucked away on the South Side of Shirley, numerous amenities can be found close by, within a few hundred yards you will find a range of local shops and supermarkets, cafes and restaurants.
For the Commuter
Close by are bus routes to East Croydon Mainline Station, Bromley and Croydon town centres, as well as Sandilands Tram Stop and West Wickham High Street. East Croydon Mainline Station provides fast links to London Bridge, London Victoria, Clapham Junction and Gatwick Airport and many others too. The Tram Link runs between Beckenham and Wimbledon with many stops in between. The new 'Superloop' now provides the Wickham Road with a link to Heathrow Airport and Bromley South. For full directions, please contact Allen Heritage Estate Agents in Shirley.
Schools In The Area
There are many schools within easy reach, including St Johns, Harris at Benson, Orchard Academy, Trinity, Coloma, Royal Russell and Whitgift.
The Ground Floor Accommodation
Entrance Hall 5.24m (17'2") x 1.84m (6'1")
Lounge 5.39m (17'8") into bay x 4.44m (14'7")
Dining Room 4.31m (14'2") x 3.51m (11'6")
Kitchen 4.30m (14'1") x 2.77m (9'1")
Utility Room 2.26m (7'5") x 1.65m (5'5")
Shower Room
Double Garage 10.68m (35'1") x 2.74m (9')
The First Floor Accommodation
Landing 2.94m (9'8") x 2.00m (6'7")
Bedroom 1 5.57m (18'3") x 4.32m (14'2")
Bedroom 2 4.34m (14'3") x 3.96m (13')
Bedroom 3 3.17m (10'5") max x 3.07m (10'1")
Bathroom
Get in touch
Try our calculators
Mortgage Calculator
Stamp Duty Calculator
Similar Properties
-
Links Way, Beckenham, BR3
£625,000 OIROFor SaleSpacious chalet-style home with 3 bedrooms, large south-west facing garden, potential to extend, close to schools, station, shops, and cafes. Chain free.3 Bedrooms1 Bathroom2 Receptions -
Braemar Gardens, West Wickham, BR4
£750,000 Guide PriceSold STCStunning three-bed semi in sought-after location with spacious living areas, fitted kitchen, modern bathroom. Near West Wickham High St, Station and Schools. Garage & parking, delightful 100' garden.3 Bedrooms1 Bathroom2 Receptions -
Bennetts Way, Shirley
£575,000 Guide PriceSold STCDelightful extended 1930s semi-detached house with three bedrooms, southerly garden, potential to extend further S.T.P.P. Close to schools and amenities and transport links. Must-see family home!3 Bedrooms1 Bathroom3 Receptions
