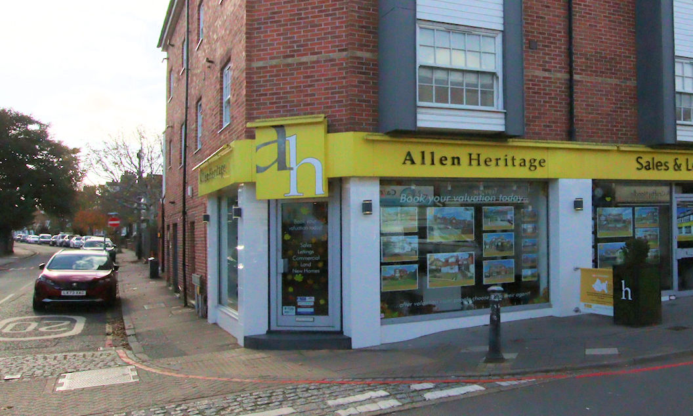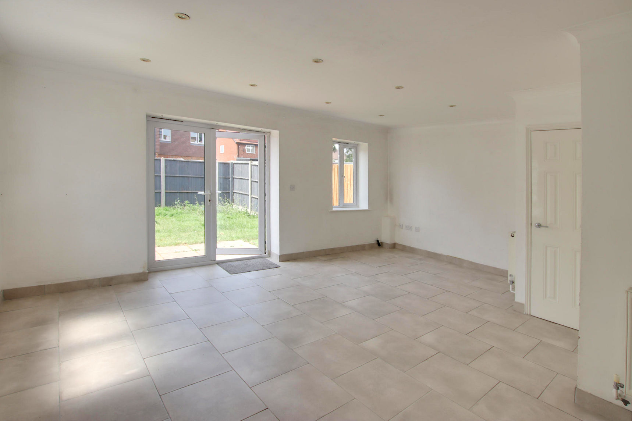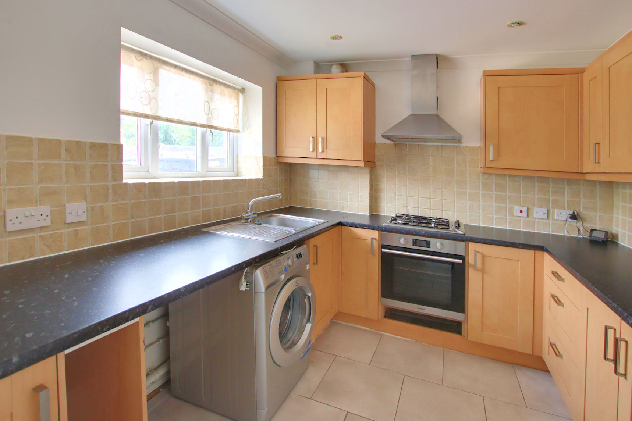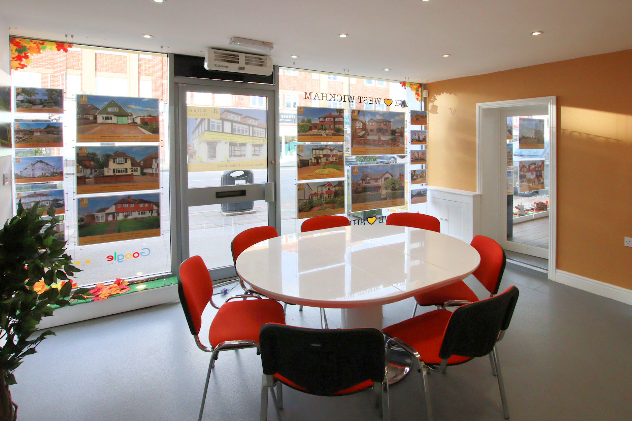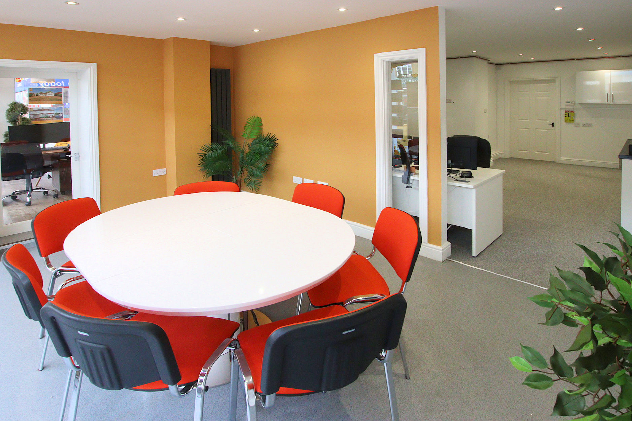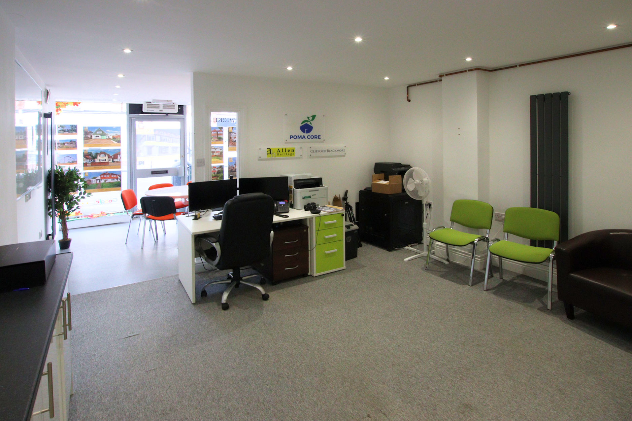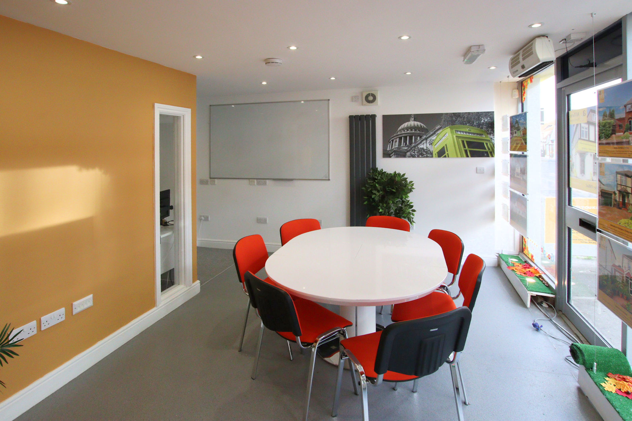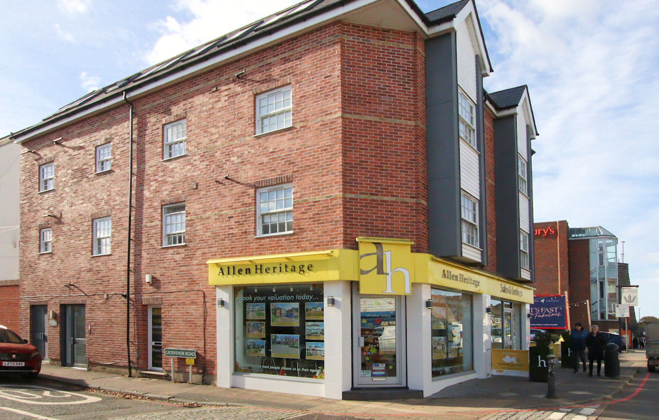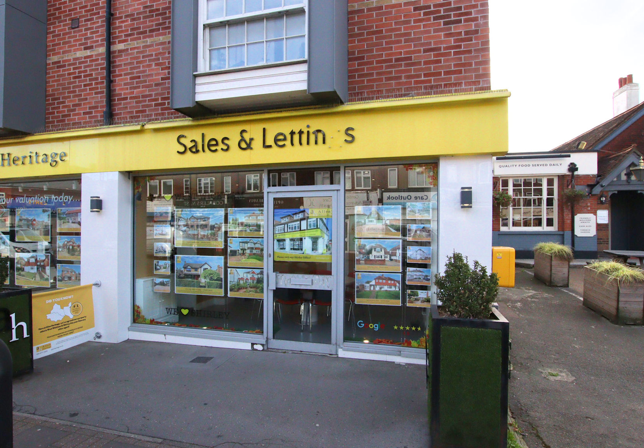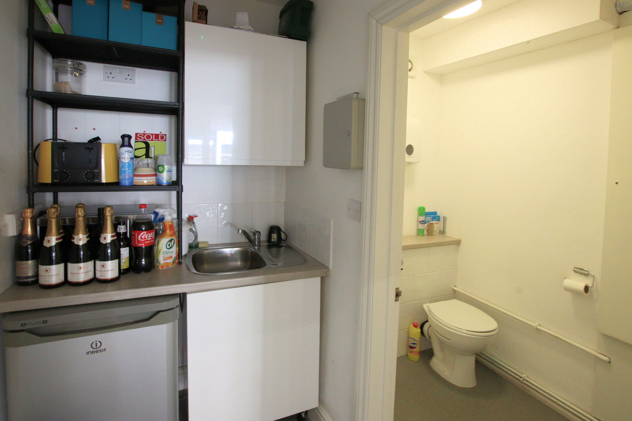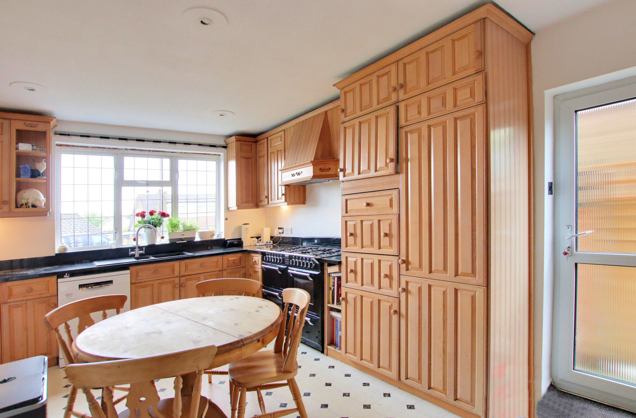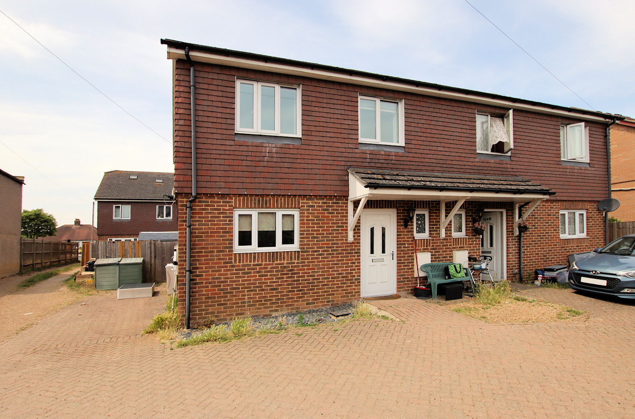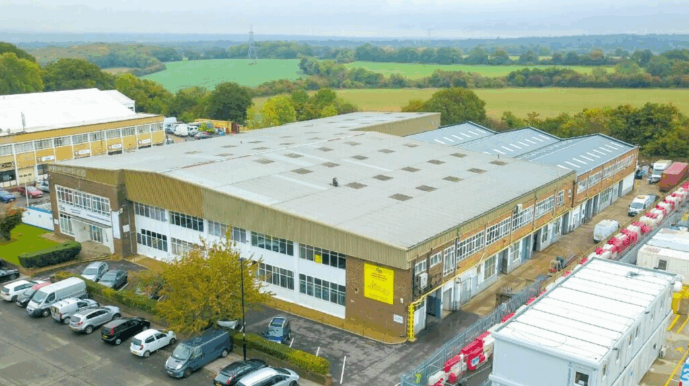High Street, West Wickham, BR4
Key Features
- Busy West Wickham High Street Location
- Prominent Corner Position Commercial Unit
- Ideal For a Variety of Retail/Office Sectors
- Additional Basement Office & Storage
- Total Of 82 m2
- Air Conditioning & Gas Central Heating
Full property description
Commercial opportunity in prime West Wickham High Street location. Large shop spaces with tanked basement stock room, good condition with AC, gas heating, CAT 5 wiring. Ideal for retail businesses.
A great commercial opportunity, featuring a large lock-up shop totalling approx area of 82 square metres with versatile shops floor areas, two kitchens, two WC’s, and a basement level that has been professionally tanked, making it ideal as a stock room or storage area. The property is in good condition with working air conditioning, gas central heating, and CAT 5 data wiring. Located on the ever-popular and vibrant West Wickham High Street, which has a variety of retail premises offering a wide range of services, we feel this will suit a range of retail businesses. West Wickham High Street is home to a Marks and Spencer, two Sainsbury’s supermarkets, many independent boutiques, and this unit is just half a mile from West Wickham mainline station, and surrounded by prestigious residential properties. The prominent frontage on the corner of the High Street and Grosvenor Road will ensure exposure for the shop front from those in vehicles and on foot. Please note that the two units, 131 & 133, have their own utility supplies and could therefore easily be divided in to two separate units - the landlord is also open to letting each unit separately.
Usage
Office use or any other use within Class E, save that the premises may not be used as a restaurant, café, or for a hot food takeaway service.
Ground Floor Space
Front Office 7.65m (25'1") x 4.66m (15'3") max
Shop Floor 4.37m (14'4") x 3.21m (10'6")
Open Plan Space 5.35m (17'7") max x 4.37m (14'4")
Kitchen 1 2.02m (6'8") x 1.27m (4'2")
Kitchen 2 2.14m (7') x 1.99m (6'7")
WC x2
Lower Ground Floor
Office & Storage 4.20m (13'9") x 4.03m (13'3")
Terms
Lease Length - between 5-10 years
Lease Type - Full repairing & Insuring lease (building insurance approx. £300pa)
Rent Reviews - 3-yearly
Deposit - 3 months rent - subject to satisfactory references
Use - Class E (excluding cafe, restaurant & hot food take away)
131 Business Rates (2025/26)
Rateable Value: £11,750
Estimated Rates Payable: circa £5,900 p.a., subject to eligibility for reliefs
Many occupiers may qualify for 100% Small Business Rate Relief (subject to status & use)
133 Business Rates (2025/26)
Rateable Value: £12,000
Estimated Rates Payable: circa £6,000 p.a., subject to eligibility for reliefs
Many occupiers may qualify for 100% Small Business Rate Relief (subject to status & use)
Get in touch
BOOK A VIEWINGSimilar Properties
-
Addington Business Centre, Vulcan Way, CR0
£3,400 pcmTo LetThis 163.04 square metre (1,755 square feet) ground floor workshop, with roller shutter and personnel door, is situated within the well-connected Addington Business Centre, a small industrial estate on the east side of New Addington. The location is easily accessible by road, rail, tram, and bus.
