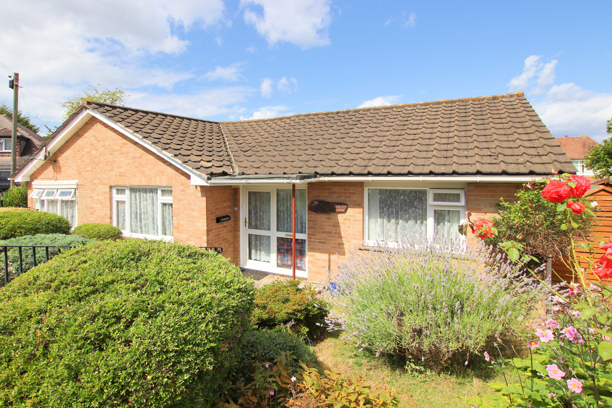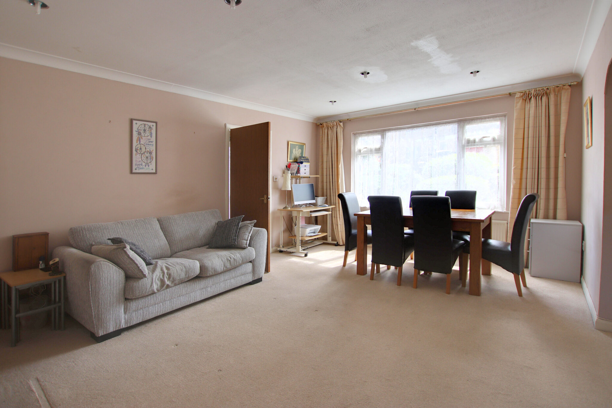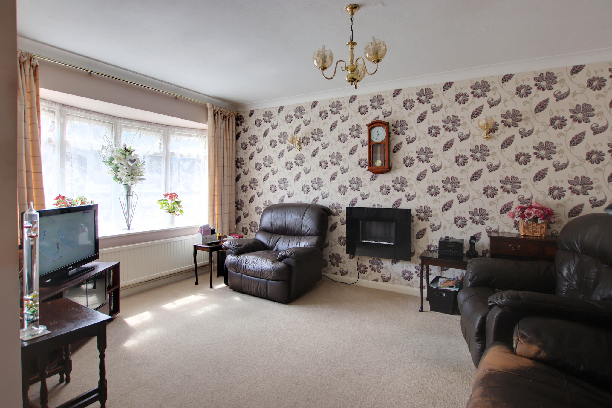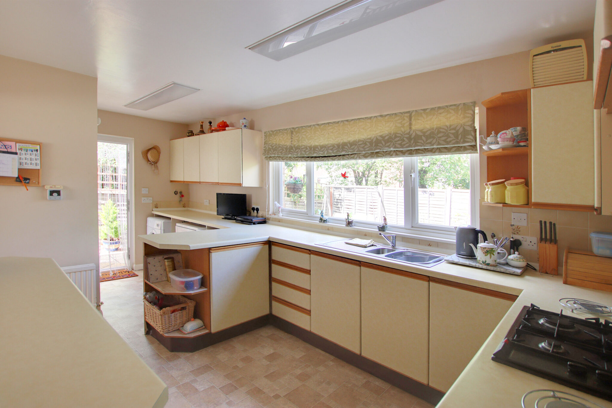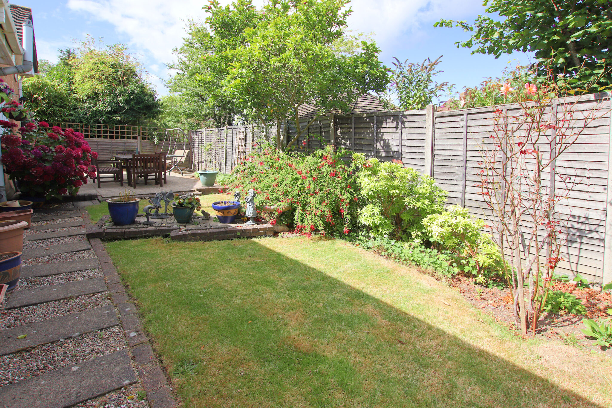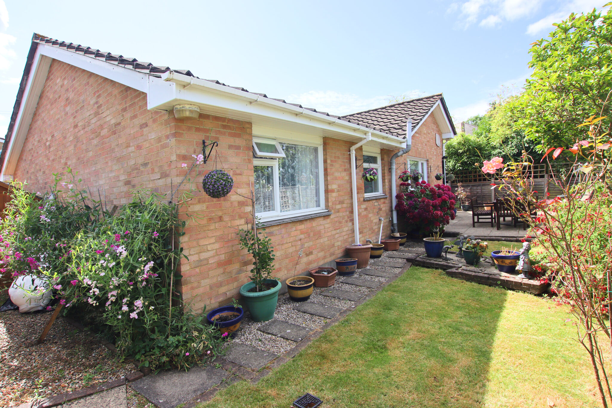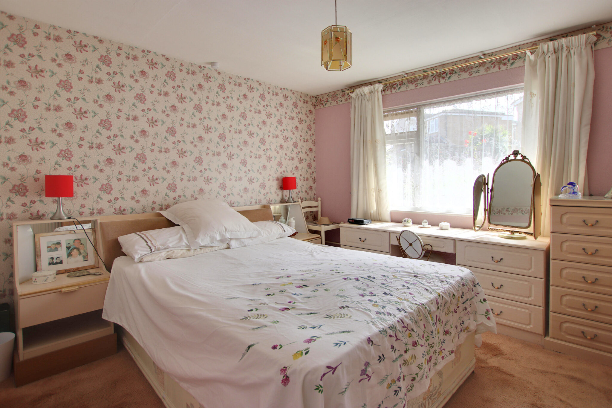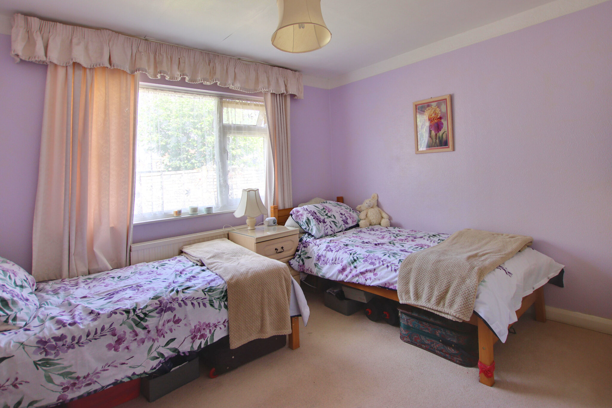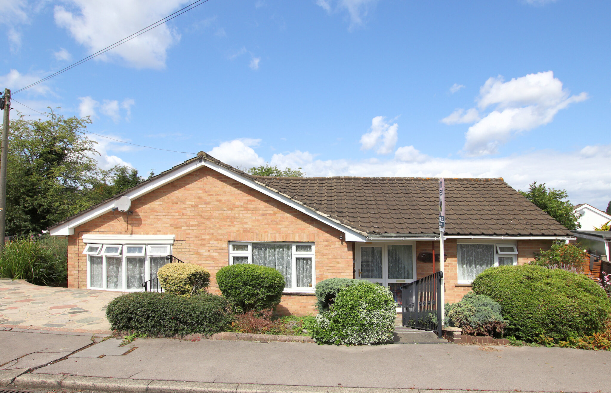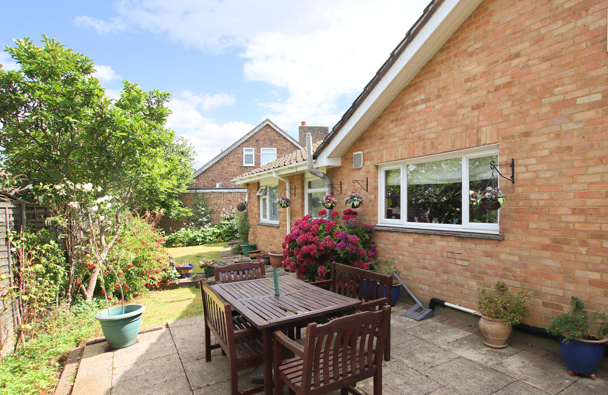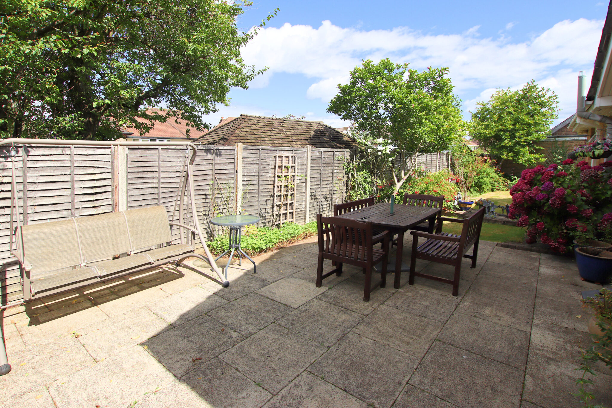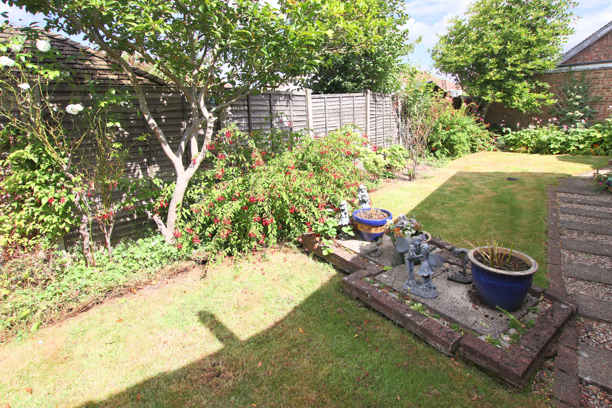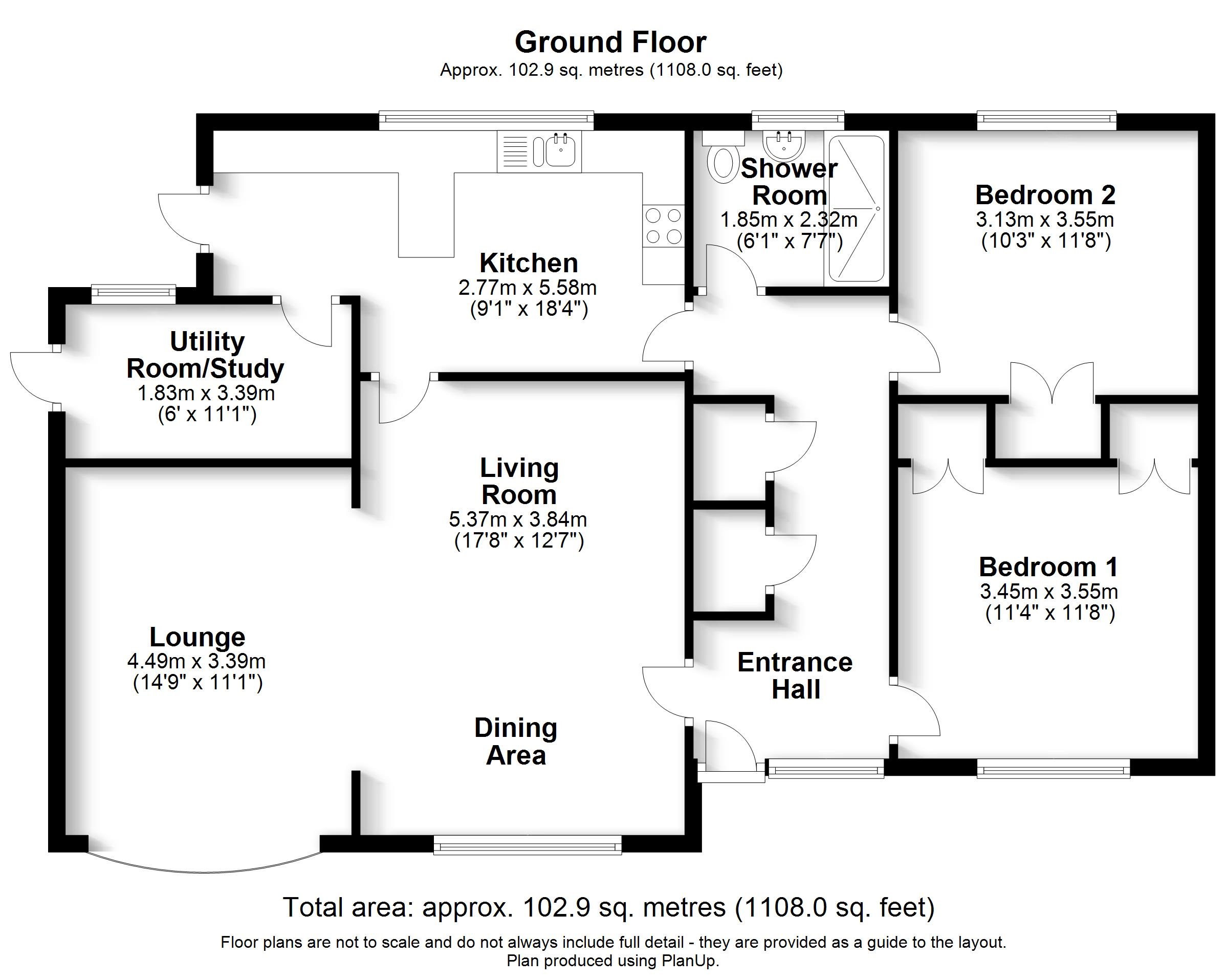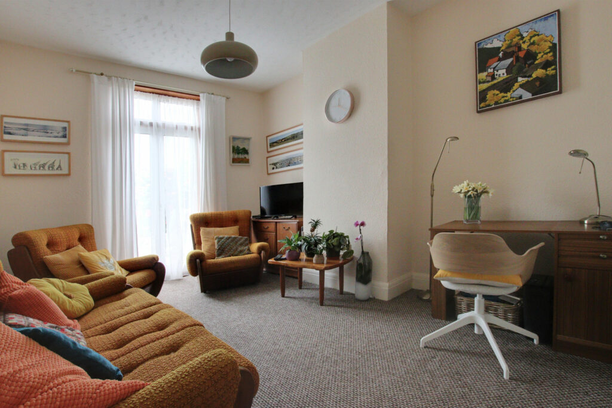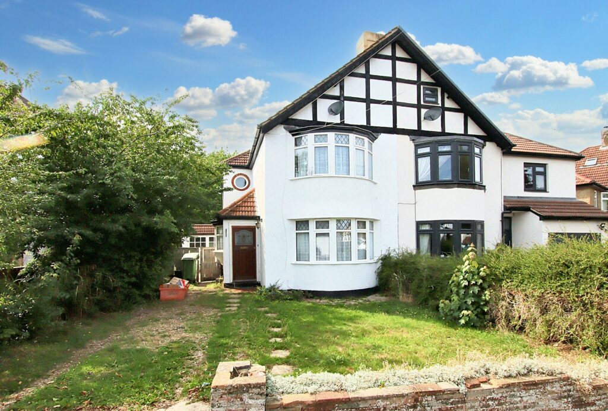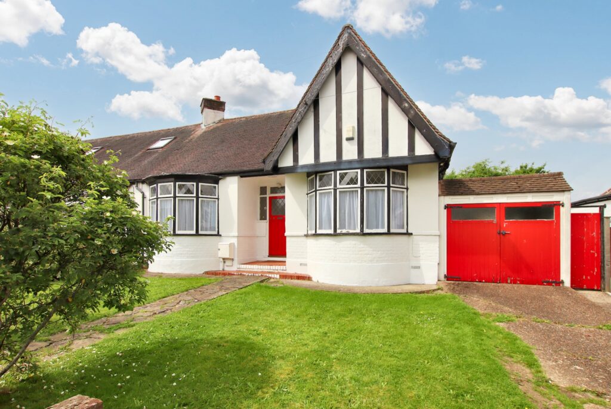Farm Drive, Shirley
Key Features
- Spacious Detached Bungalow
- Currently Configured as Two Double Bedrooms
- Two Spacious Reception Rooms
- Well Kept Secluded Rear Garden
- Highly Regarded Peaceful Cul-De-Sac Location
- Within Easy Reach of West Wickham High Street
- Handy Utility Room/Study
- Could Be Re-Configured for Additional Bedrooms
Full property description
Spacious detached bungalow in peaceful cul-de-sac with two reception rooms, utility room/study, fitted kitchen, ample storage, and delightful rear garden. Close to amenities and transport links.
Nestled within the tranquillity of a highly regarded peaceful cul-de-sac, this spacious detached bungalow presents a great opportunity for discerning buyers. With dimensions that offer ample room to breathe, this bungalow exudes a sense of openness and possibility. Currently configured as a two bedroom haven, the flexible layout includes two spacious reception rooms and a handy utility room/study, providing versatile living spaces to tailor to your needs. The potential to adapt this residence into a three or even a four-bedroom sanctuary is an enticing prospect for those with vision. Both of the bedrooms are doubles and feature fitted wardrobes, there is ample strorage throughout and large loft space too. The property also has a fitted kitchen measuring 18’4 in length. Boasting a delightful, well maintained secluded rear garden that offers a serene retreat from the hustle and bustle of every-day life. The only way to fully appreciate the promise that this property holds is to view internally.
Location
Peacefully tucked away towards the end of Farm Drive, this delightful and tranquil setting is in stark contrast to the amenities within easy reach. Numerous bus routes and local shops can be found on the nearby Wickham Road, with the range of coffee houses, supermarkets, restaurants and shops on offer on West Wickham High Street only slightly further afield approximately half a lime away. West Wickham mainline railway station is around one mile away, and Shirley's delightful Millers Pond recreational and wildlife area is only a short stroll away. For full directions please contact Allen Heritage Estate Agents in Shirley, or see the map.
The Accommodation
Entrance Hall
Living Room 5.37m (17'8") x 3.84m (12'7")
Lounge 4.49m (14'9") x 3.39m (11'1")
Kitchen 5.58m (18'4") x 2.77m (9'1")
Utility Room/Study 3.39m (11'1") x 1.83m (6')
Bedroom 1 3.55m (11'8") x 3.45m (11'4")
Bedroom 2 3.55m (11'8") x 3.13m (10'3")
Shower Room 2.32m (7'7") x 1.85m (6'1")
Get in touch
Try our calculators
Mortgage Calculator
Stamp Duty Calculator
Similar Properties
-
The Glade, Shirley
£480,000Sold STCA delightful two bedroom, double fronted, semi detached bungalow.2 Bedrooms1 Bathroom1 Reception -
Birch Tree Avenue, West Wickham, BR4
£500,000 Guide PriceSold STCSuperbly located property in Coney Hall Village. Two-bed semi-detached with garage, off-street parking, and a 100ft garden. Chain-free. Great potential for extensions, subject to planning. CHAIN FREE2 Bedrooms1 Bathroom2 Receptions -
Mead Way, Shirley
£520,000Sold STCA classic semi-detached bungalow in a peaceful yet convenient location, with two double bedrooms, garage, off-street parking and much extension potential. Chain free.2 Bedrooms1 Bathroom1 Reception
