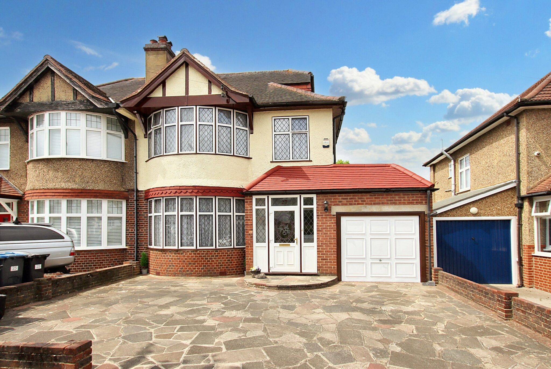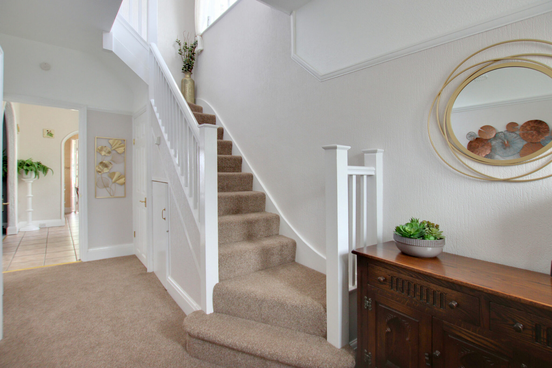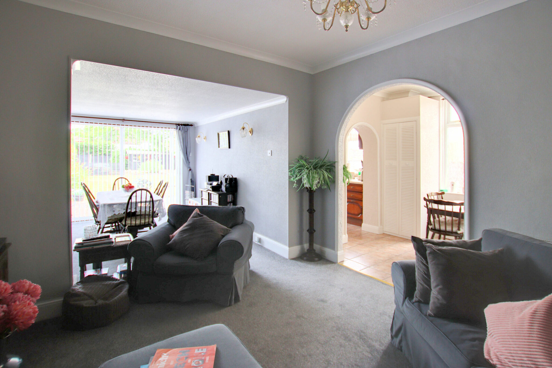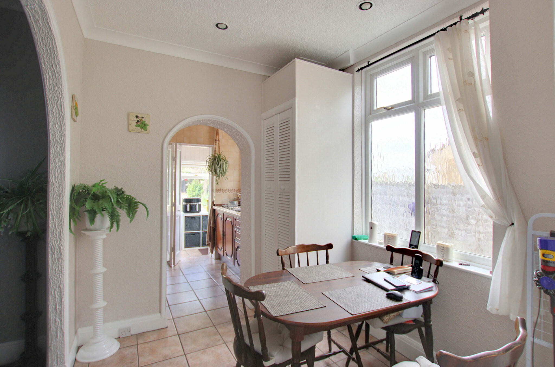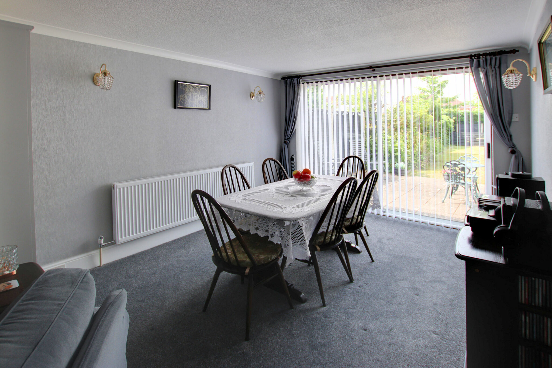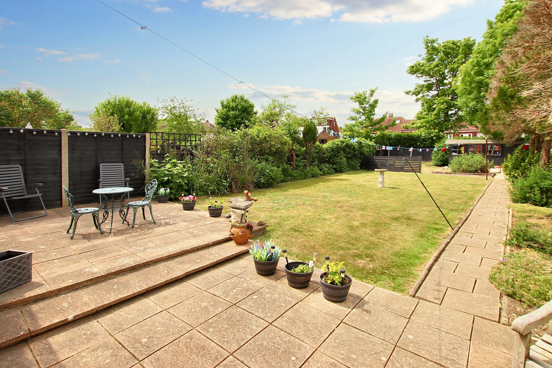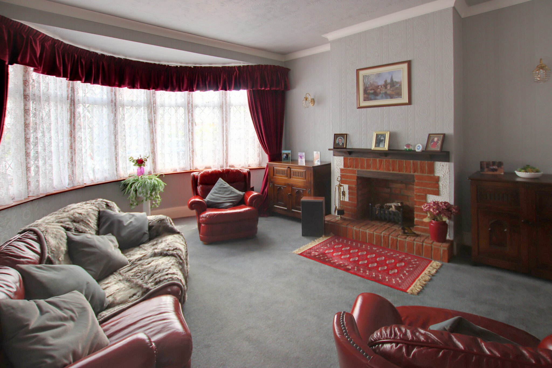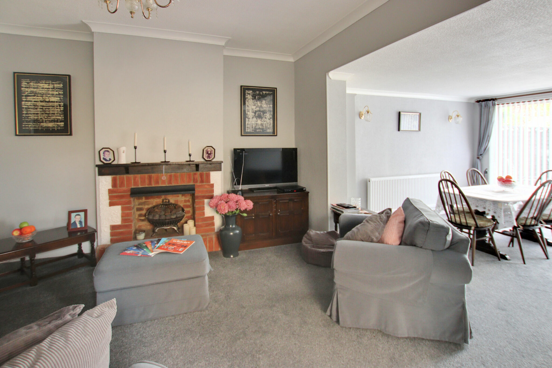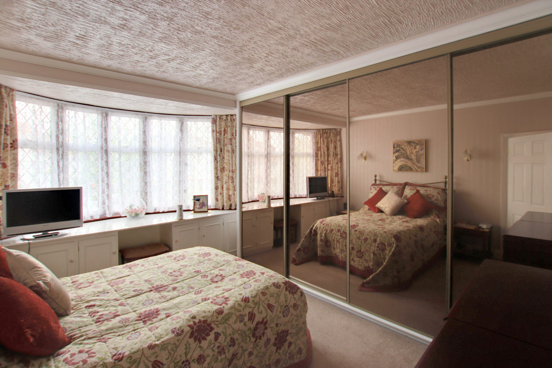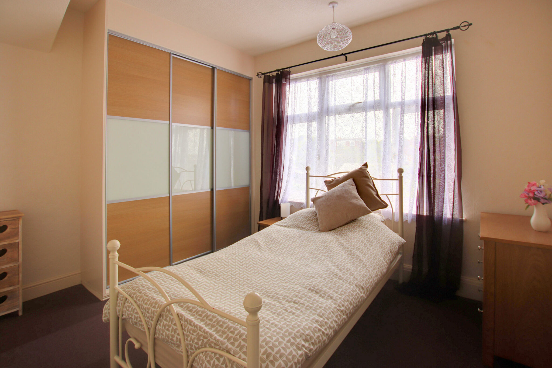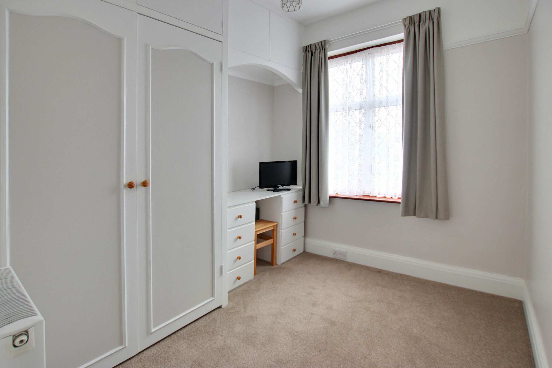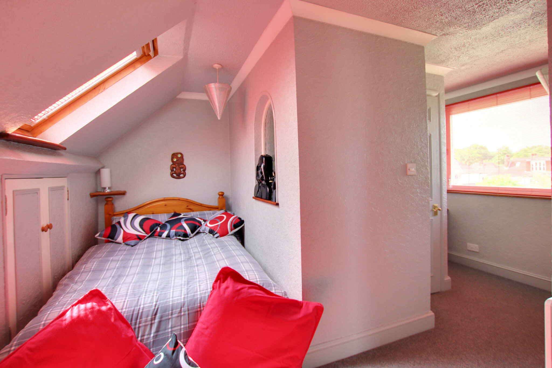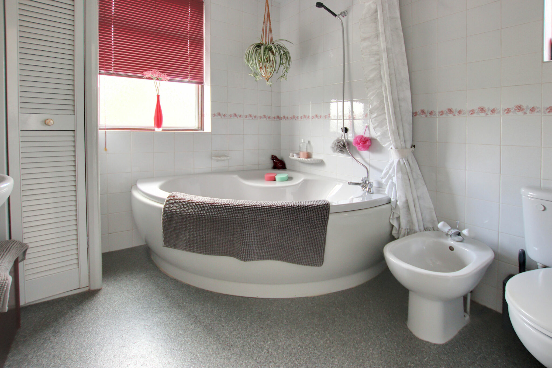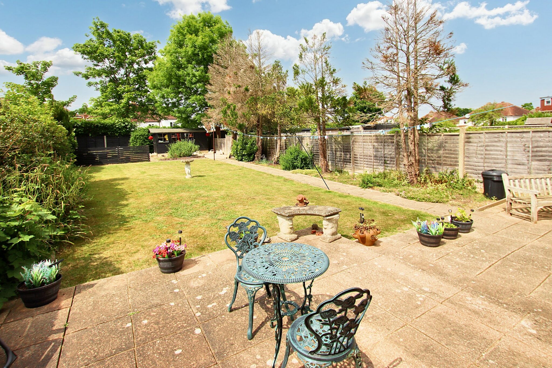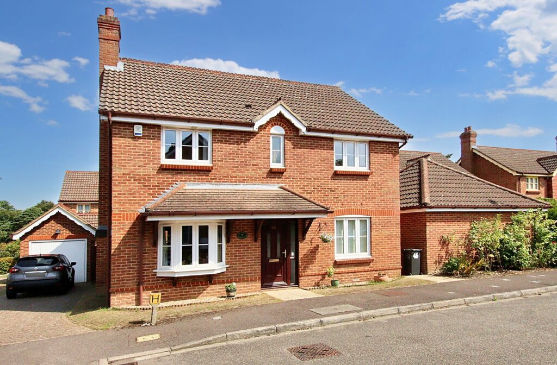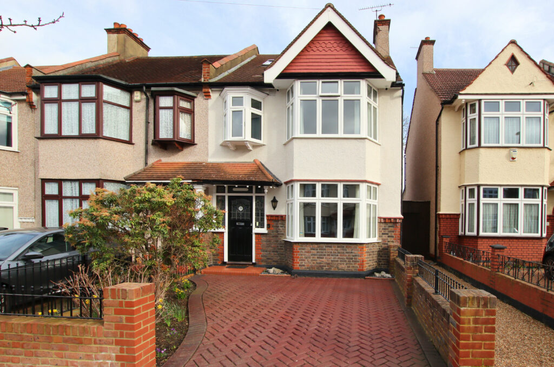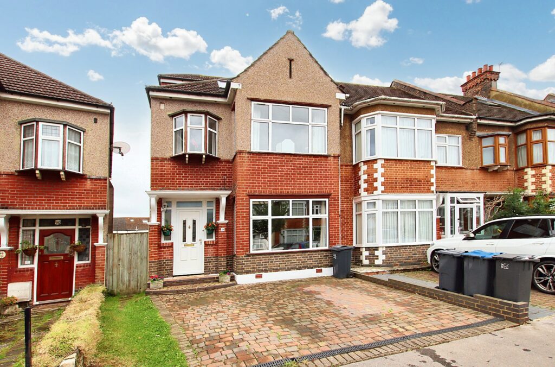East Way, Shirley
Key Features
- Spacious Four Bedroom Family Home
- Cleverly Extended Sociable Open Plan Layout
- Well Presented Versatile Accommodation
- Popular South Side Location
- Garage & Off Street Parking
- Delightful Rear Garden of Approx 100'
- Spacious Reception Rooms
- Utility Room & Ground Floor Cloakroom
Full property description
Impressive four-bed family home on the south side of Shirley. Sociable ground floor layout with a kitchen breakfast room, versatile and spacious living spaces, and potential for further extensions
With four bedrooms, spacious living areas and two bathrooms, this impressive family home has much to offer. Well presented throughout, with a versatile feel, this home is ideal for those who have large families and those who love to entertain. The extended accommodation has a sensible layout and benefits from a sociable kitchen/breakfast room, open plan to the rear reception rooms, the perfect space in which to host gatherings with family and friends. The separate lounge at the front is ideal for those wanting peace and quiet! The property benefits from many practical features too, there is a handy utility room, ground floor cloakroom, en-suite shower room to bedroom four, and a garage to the side. You'll find a delightful secluded garden at the rear, ample off-street parking at the front and with too many features to list here and the only way to truly appreciate this fine home is to see it internally.
Location
The property is peacefully tucked away on East Way, a peaceful residential side street on the ever-popular and highly regarded south side of Shirley. This location combines peace and tranquility with convenience and ease, as within a few hundred yards, you will find the Wickham Road offering a range of local shops, supermarkets, restaurants, cafes, and shops. Also, the delightful Millers Pond recreational area is within around 0.4 of a mile, the Shirley Church recreation ground closer still.
Further Extension Potential
Whilst the property has already had a rear extension, there is scope to convert the garage into internal accommodation, which could also provide a 'granny annex' style set up if required. Similar homes in the immediate area have had double-storey extensions to the side. Obviously, any improvements of this nature will require the relevant local authority consents.
Schools
The property is in easy reach of primary and secondary schools. These include Orchard Way Primary, Orchard Park Secondary, The Harris Academy at Benson, St Johns and Trinity, with Royal Russell, Coloma, and Whitgift also within easy reach. For full directions, please see the map or contact Allen Heritage Estate Agents in Shirley.
Transport Links
On the nearby Wickham Road you will find bus routes to Bromley, West Wickham and Croydon town centres as well as East Croydon mainline railway station, which offers fast rail services to Central London and Gatwick Airport. On Wickham Road, you can pick up the new Superloop bus route, which serves several destinations including Heathrow Airport, and Bromley South.
The Ground Floor Accommodation
Porch
Entrance Hall 4.73m (15'6") x 2.00m (6'7")
Lounge 4.78m (15'8") into bay x 4.03m (13'3")
Sitting Room 3.76m (12'4") x 3.71m (12'2")
Dining Room 3.71m (12'2") x 3.07m (10'1")
Breakfast Room 2.77m (9'1") x 2.31m (7'7")
Kitchen 2.27m (7'5") x 1.90m (6'3")
Utility 2.27m (7'5") x 1.58m (5'2")
Downstairs Cloakroom
Garage 6.52m (21'5") x 2.60m (8'6") max
The First Floor Accommodation
Landing
Bedroom 1 4.72m (15'6") into bay x 3.06m (10')
Bedroom 2 3.35m (11') x 2.75m (9')
Bedroom 3 2.60m (8'6") x 2.32m (7'7")
Bathroom 2.63m (8'7") x 2.32m (7'7")
The Second Floor Accommodation
Landing
Bedroom 4 5.50m (18'1") max x 4.39m (14'5")
En-suite Shower Room
Eaves Storage
Get in touch
Try our calculators
Mortgage Calculator
Stamp Duty Calculator
Similar Properties
-
Postmill Close, Shirley
£725,000 Guide PriceFor SaleImpressive detached family home with a spacious lounge/diner, fitted kitchen, study, ground floor cloakroom, four bedrooms (one with en-suite), pleasant rear garden. Popular cul-de-sac near amenities.4 Bedrooms2 Bathrooms2 Receptions -
Compton Road, Shirley Park
£635,000Sold STCA superbly located immaculately presented four bedroom family home4 Bedrooms2 Bathrooms2 Receptions -
Shirley Park Road, Shirley Park
£625,000 Guide PriceSold STCImpressive 4 bedroom end-of-terrace house in a popular cul de sac , with spacious rooms, family-friendly layout, large southerly facing garden, and drive for 2 cars. Close to amenities and transport links. Viewing recommended.4 Bedrooms2 Bathrooms3 Receptions
