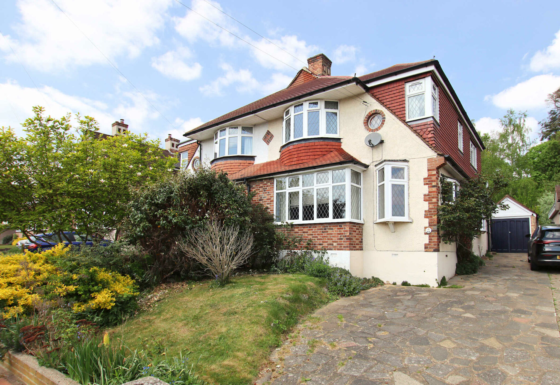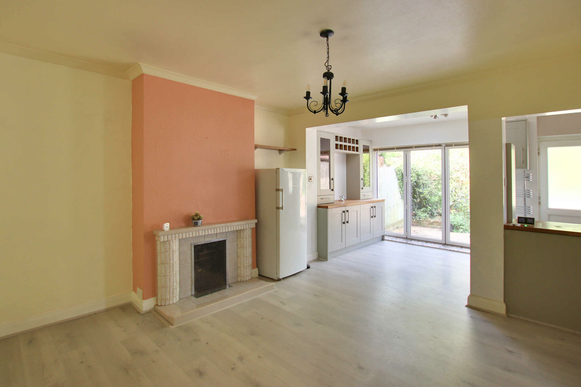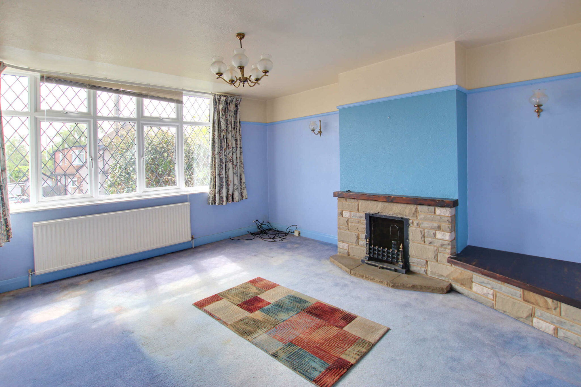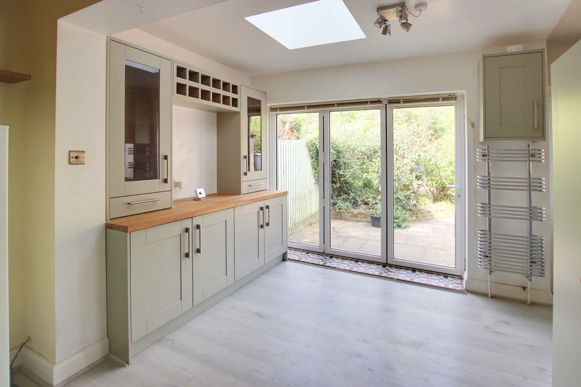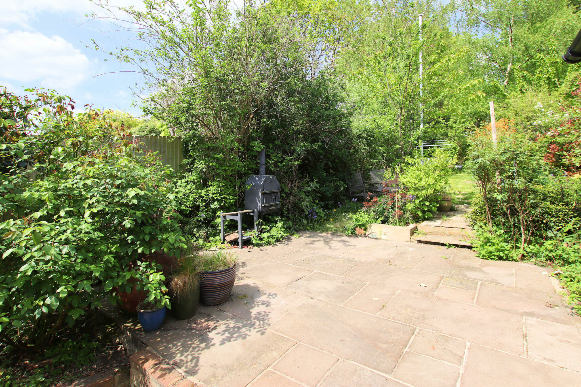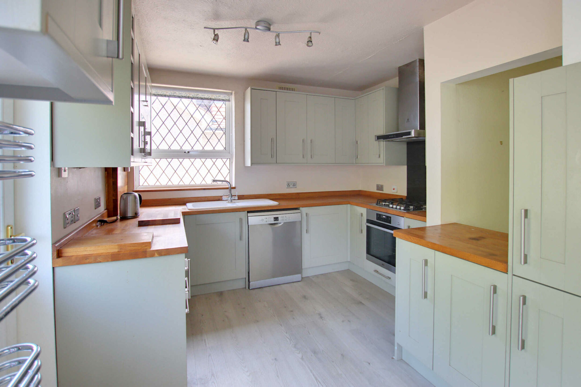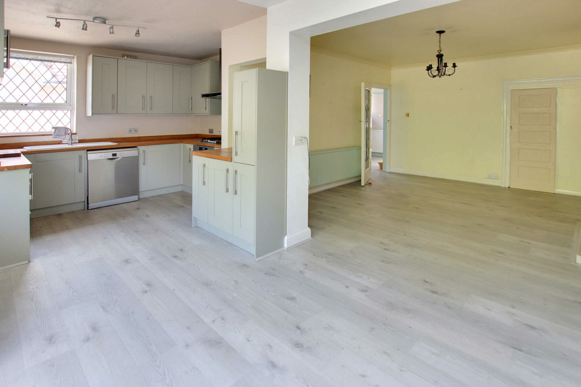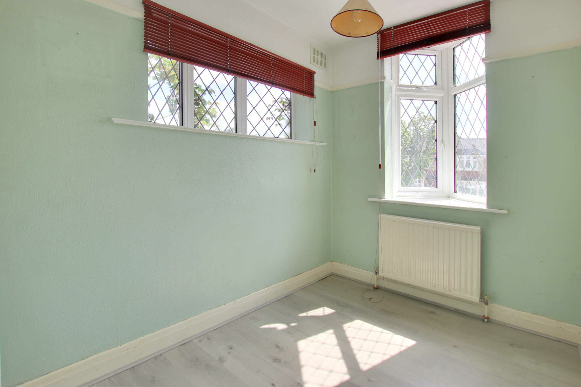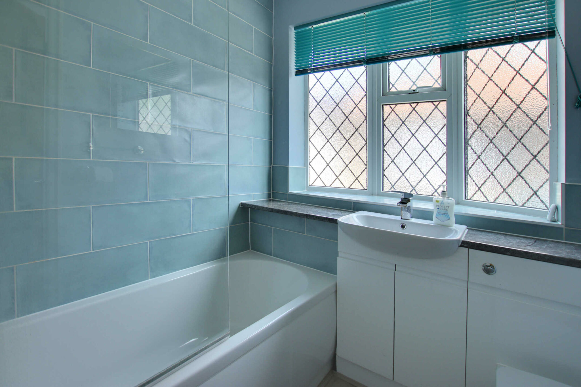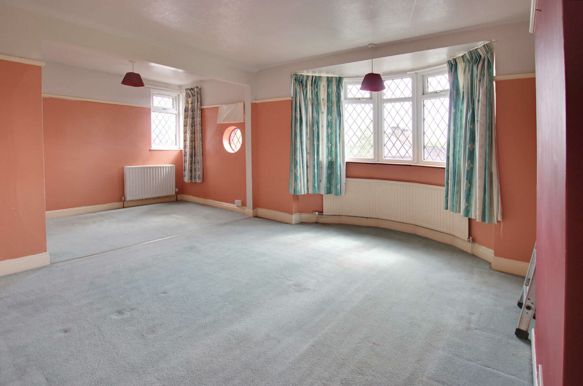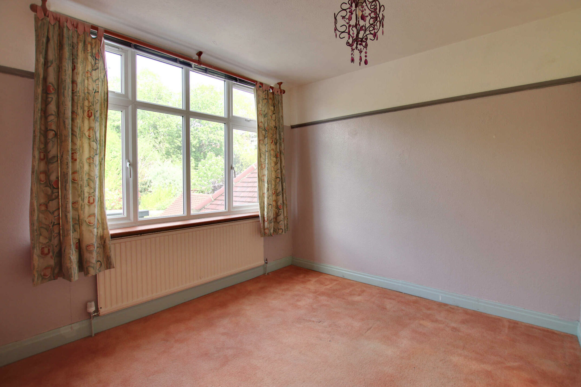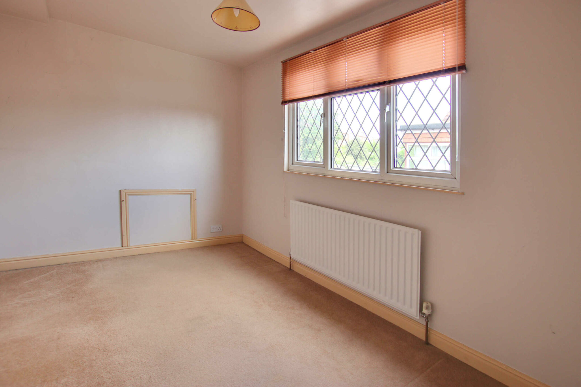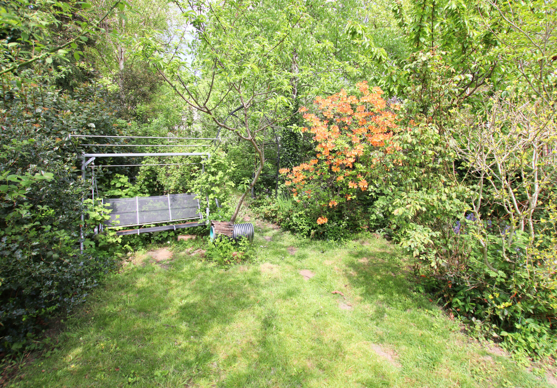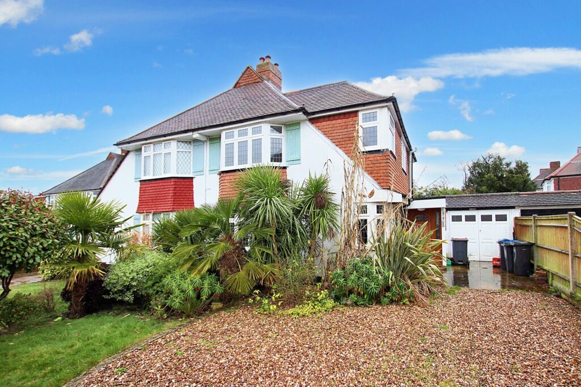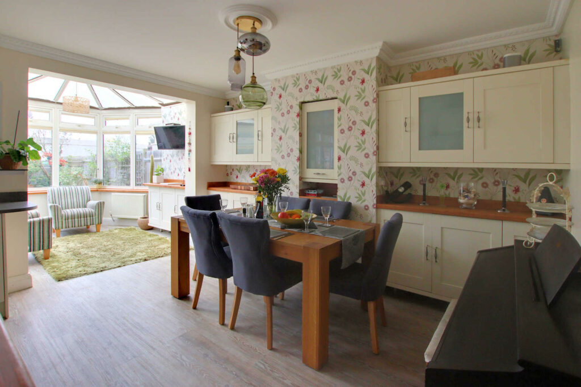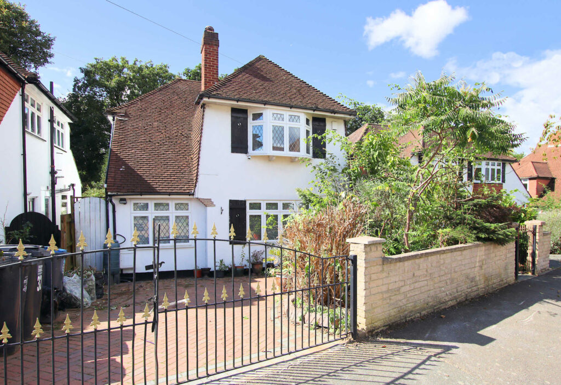Courtfield Rise, West Wickham, BR4
Key Features
- OFFERED CHAIN FREE
- Spacious Extended Chalet Style Home
- Four Generously Proportioned Bedrooms
- 19' Bedroom One With En-Suite Shower Room
- Spacious Lounge & Dining Room
- 19 Kitchen & Ground Floor Bathroom
- Large Secluded Rear Garden Approx 115'
- Garage & Off Street Parking
Full property description
CHAIN FREE! Versatile chalet-style home with spacious rooms, open plan kitchen/dining area, four bedrooms, garage, mature garden & ample parking. Peaceful location near amenities & schools.
CHAIN FREE. These attractive chalet-style homes always prove popular with purchasers, and with spacious rooms and a character feel, it is not hard to see why. This fine example has obviously been much loved over the years and has been cleverly extended. The sensibly laid out, versatile accommodation provides perfect spaces for modern family life and entertaining friends. The hub of the home is the impressive open plan kitchen and dining area at the rear, with bi-folding doors onto the garden. There is a separate, spacious lounge at the front with pleasant outlooks, with the ground floor bathroom and fourth bedroom/study completing the downstairs layout. Upstairs, you will find three double bedrooms, with the large 19’ bedroom one benefiting from an en-suite shower room. At the rear is a delightful mature garden with a secluded feel, there is a handy garage to the side, and ample parking to the front. Whilst this delightful family home needs modernisation in places, it really needs to be viewed to be fully appreciated.
Location
Courtfield Rise is a peaceful residential tree-lined side street that runs between Corkscrew Hill and Addington Road. Many amenities can be found within easy reach, including the shopping and recreation facilities on West Wickham High Street is just over half a mile away. For the commuter, Hayes mainline railway station is around 0.8 of a mile away, with bus routes to numerous destinations including Bromley town centre within a few hundred yards. The highly regarded Hayes Secondary School is less than a mile away [as the crow flies]. there are many country walks nearby too, including the delightful Sparrows Den and vast woodland beyond. For full directions please contact Allen Heritage Estate Agents in West Wickham.
The Ground Floor Accommodation
Entrance Hall
Lounge 4.38m (14'5") x 3.83m (12'7")
Dining Room 3.83m (12'7") x 3.80m (12'5")
Kitchen/Breakfast Room 5.82m (19'1") x 3.12m (10'3") max
Bedroom 4/ Study 2.61m (8'7") x 2.04m (6'8")
Bathroom 2.04m (6'8") x 1.96m (6'5")
The First Floor Accommodation
Landing
Bedroom 1 5.86m (19'3") x 3.58m (11'9")
En-suite Shower Room 2.02m (6'8") x 1.90m (6'3")
Bedroom 2 3.83m (12'7") x 2.37m (7'9") max
Bedroom 3 3.39m (11'1") x 3.00m (9'10")
Get in touch
West Wickham
United Kingdom
BR4 0LU
Try our calculators
Mortgage Calculator
Stamp Duty Calculator
Similar Properties
-
Langland Gardens, Shirley
£600,000 Guide PriceSold STCCHAIN FREE - Extended Family Home in Popular South Side Location - Four Generously Proportioned Bedrooms - Well Presented Throughout - Two Good Size Reception Room - Garage & Off Street Parking4 Bedrooms1 Bathroom2 Receptions -
Stokes Road, Shirley
£599,950Sold STCImpressive four bedroom family home in a peaceful cul-de-sac near amenities & transport links, with a sociable dining room, fitted kitchen & conservatory, 17' lounge, detached garage, EV charging, secluded garden, offered chain free. Ideal for growing families.4 Bedrooms2 Bathrooms3 Receptions -
Hartland Way, Shirley
£575,000Sold STCA Hunt-built detached house on south side of Shirley with a versatile layout, close to amenities & potential for enhancements, with a secluded garden and much potential.4 Bedrooms3 Bathrooms3 Receptions
