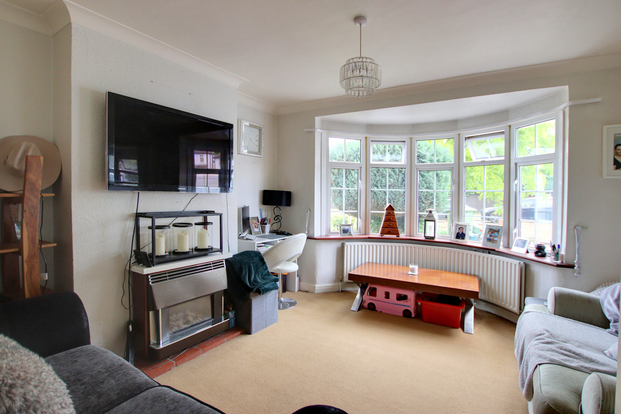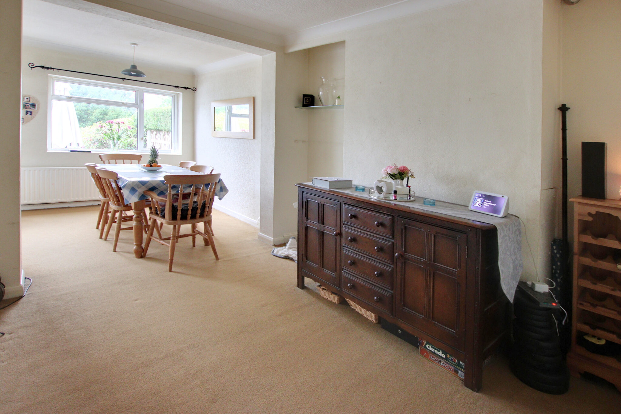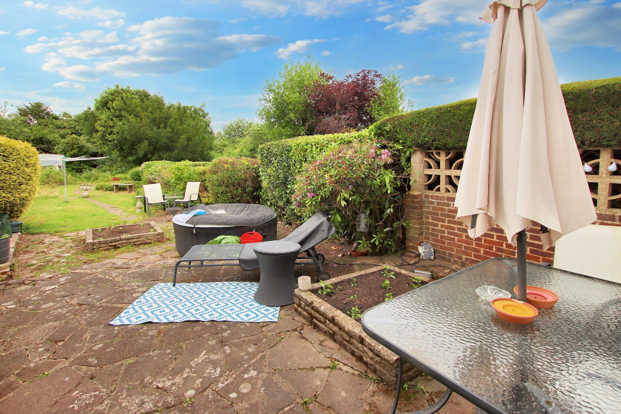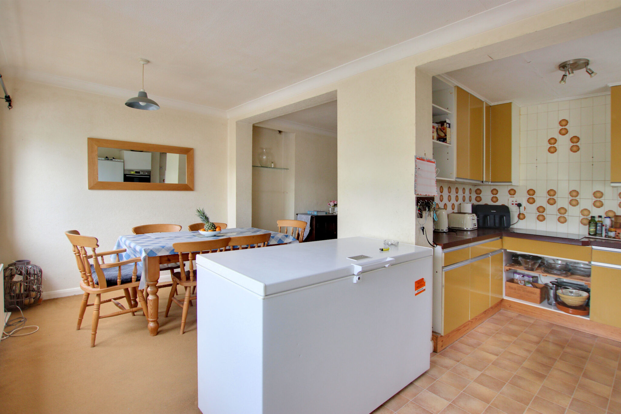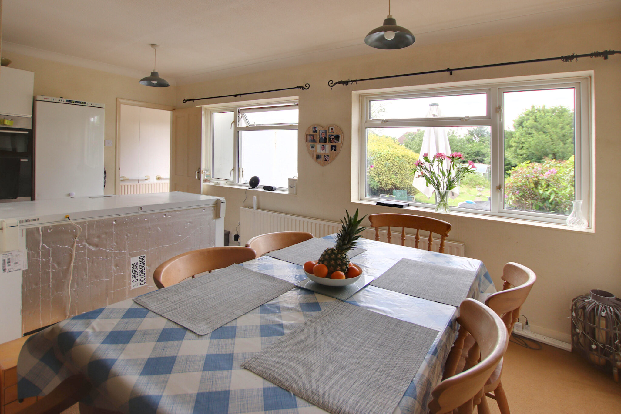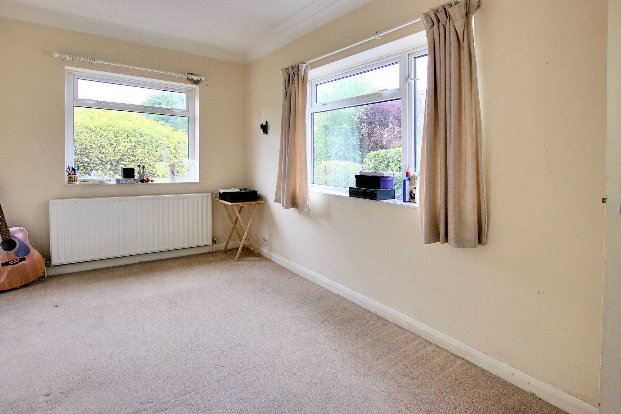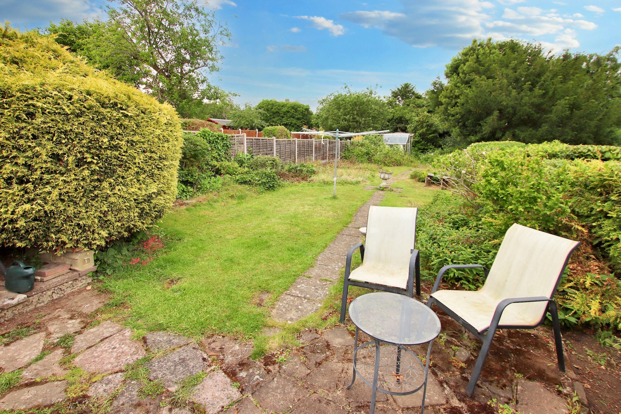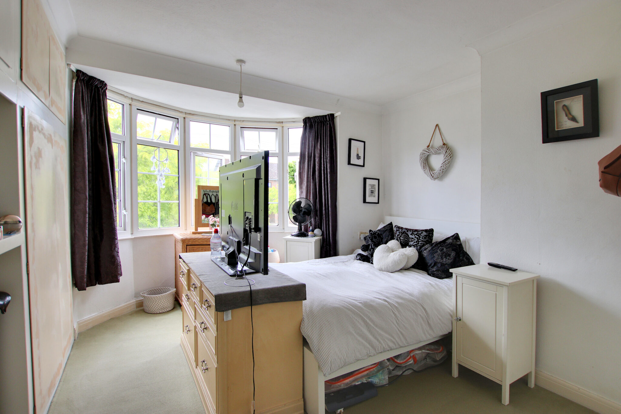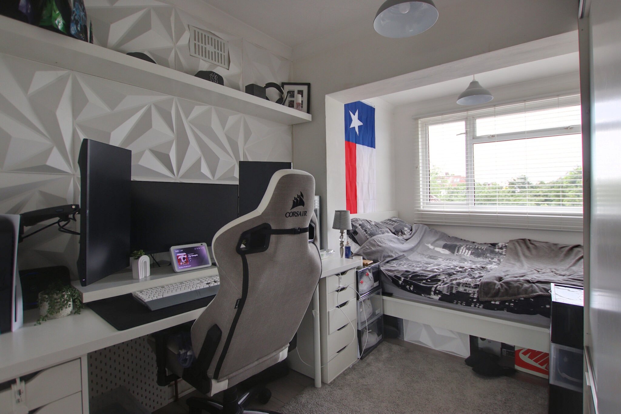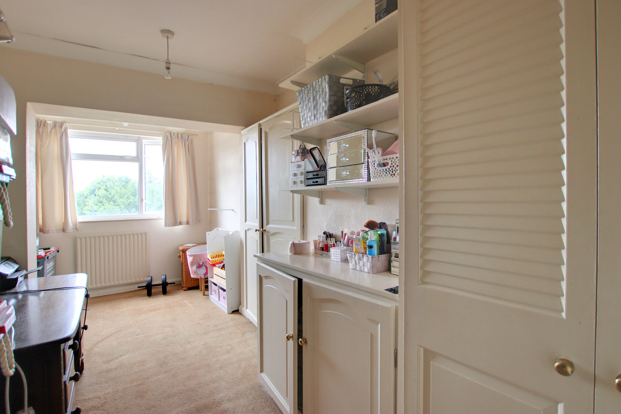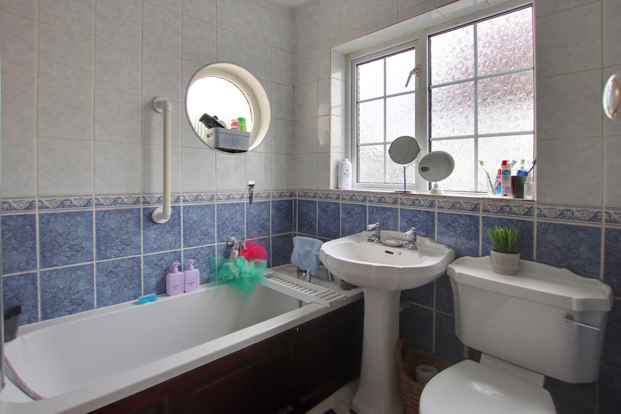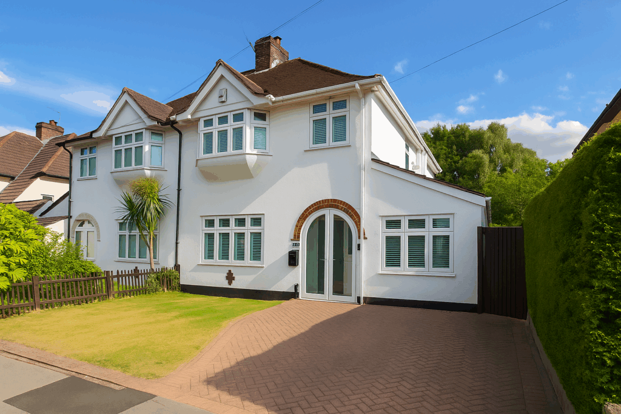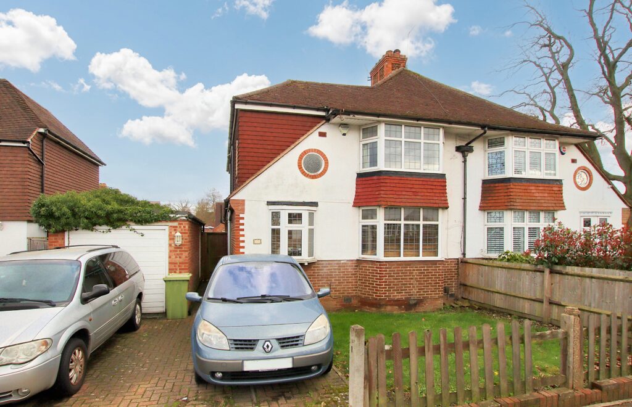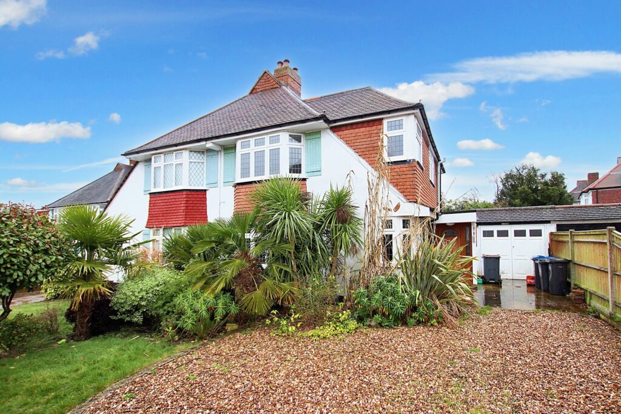Church Drive, West Wickham
Key Features
- Superbly Located Family Home
- Extended Versatile Accommodation
- Three/Four Bedrooms
- Annex Style Set Up To The Side
- Upstairs Bathroom & Downstairs Shower Room
- Enviable Coney Hall Village Location
- Large Secluded Rear Garden
Full property description
Spacious family home in Coney Hall Village with versatile accommodation and annexe potential. Large secluded garden. Scope for further extensions. Close to schools, shops, and transport links. Rare opportunity not to be missed.
This spacious and extended family home is superbly located in the enviable Coney Hall Village. Boasting extended versatile accommodation, this property offers the perfect blend of cosiness and space. There is an annexe-style setup to the side, the possibilities for use here endless, from housing an elderly relative, giving a teenager independance or providing office/workspace too. Upstairs, you'll find three really good sized bedrooms and the family bathroom, while downstairs features a convenient shower room within the annex space for those busy mornings. The large secluded rear garden provides a peaceful sanctuary, ideal for outdoor gatherings or lazy Sundays! Located in a sought-after area, this property presents a unique opportunity for those looking to create their dream home. Rarely do homes of this calibre come onto the market, and this one needs to be seen to be fully appreciated.
Further Extension Potential
Many homes in the Coney Hall Village area have had large extensions and there is scope to do similar. Others have also had loft conversions. Although already extended to the rear and side, the potential for further additions or renovations is just waiting for the right buyer to make it their own, subject to local authority consents. At the rear of the garden, there is ample space for an annex style outbuilding or a large outbuilding that could be used as an entertainments room, home office, gym or 'teenagers den'. Obviously any improvements of this nature will require the local authority consents. Don't miss out on the chance to turn this house into your forever home.
Location
The property is located in the 'Coney Hall Village' area, and can be found on the right hand side of Church Drive when travelling upwards towards the park. This peaceful family orientated location is convenient for local shops and supermarkets as well as some very pleasant local walks across Wickham and Hayes Common, as well as the very pleasant Coney Hall recreation ground for sporting facilities and a playground for the little ones. West Wickham High Street is only a little over a mile away.
Schools in the Area
This home is ideal for those with educating children in mind, it is less than half a mile from Wickham Common Primary, and just under a mile from Hayes secondary, both very highly regarded schools.
Transport Links
The local 138 bus route serves Coney Hall Village and provides links to Hayes Secondary School, Hayes mainline railway station and town centre, and the wealth of facilities at Bromley town centre. Just around the corner you'll find the 119 bus routes which services West Wickham High Street among many other destinations. For full directions please contact Allen Heritage Estate Agents in West Wickham.
The Ground Floor Accommodation
Entrance Hall
Lounge 4.53m (14'10") into bay x 3.88m (12'9") max
Sitting Room 3.13m (10'3") x 2.85m (9'4")
Dining Room 4.92m (16'2") x 2.45m (8')
Kitchen 2.18m (7'2") x 1.87m (6'2")
Bedroom 4 4.29m (14'1") x 2.35m (7'8")
Shower Room
The First Floor Accommodation
Landing
Bedroom 1 4.50m (14'9") into bay x 3.47m (11'5")
Bedroom 2 5.20m (17'1") x 2.45m (8')
Bedroom 3 4.12m (13'6") x 2.62m (8'7")
Bathroom 2.15m (7'1") x 1.69m (5'7")
Get in touch
West Wickham
United Kingdom
BR4 0LU
Try our calculators
Mortgage Calculator
Stamp Duty Calculator
Similar Properties
-
Shirley Way, Shirley
£725,000 Guide PriceSold STCStunning four bedroom home, luxurious decor, spacious throughout, ensuite bathroom and downstairs shower room, south-facing garden, timber cabin, South Side of Shirley, close to transport, schools, and amenities.4 Bedrooms3 Bathrooms3 Receptions -
Bourne Vale, Hayes
£725,000For SaleAn extended four bedroom semi detached home ideally located for Hayes Town Centre and mainline station4 Bedrooms3 Bathrooms2 Receptions -
Langland Gardens, Shirley
£600,000 Guide PriceSold STCCHAIN FREE - Extended Family Home in Popular South Side Location - Four Generously Proportioned Bedrooms - Well Presented Throughout - Two Good Size Reception Room - Garage & Off Street Parking4 Bedrooms1 Bathroom2 Receptions

