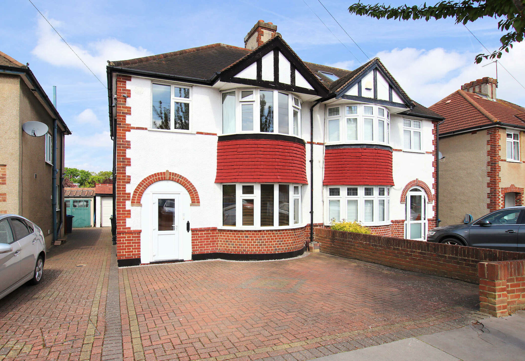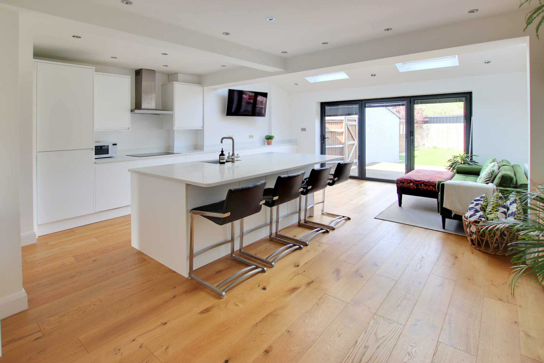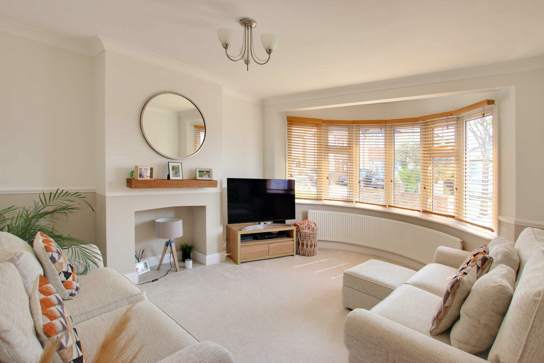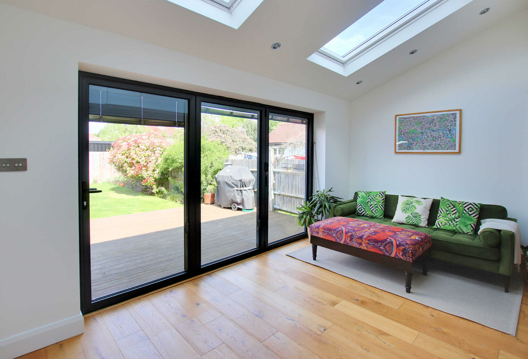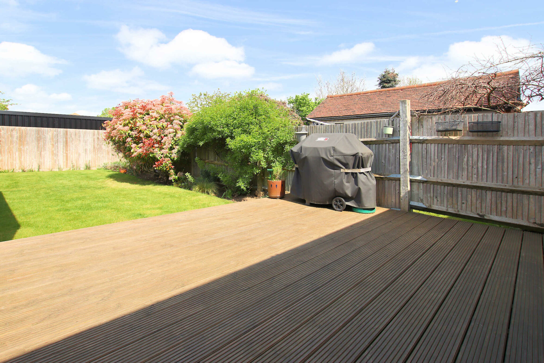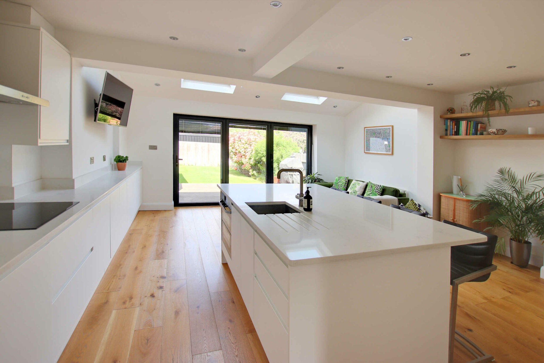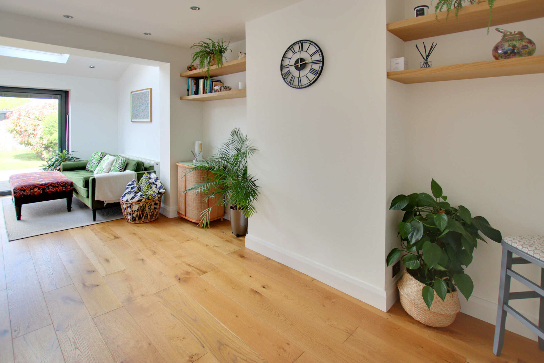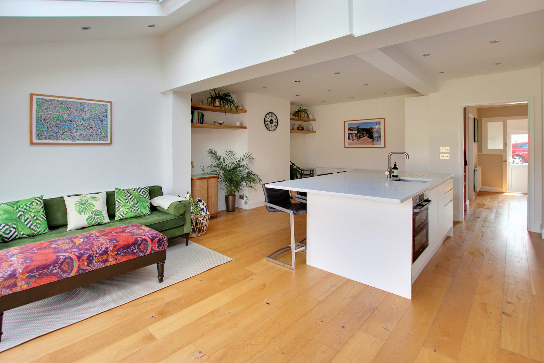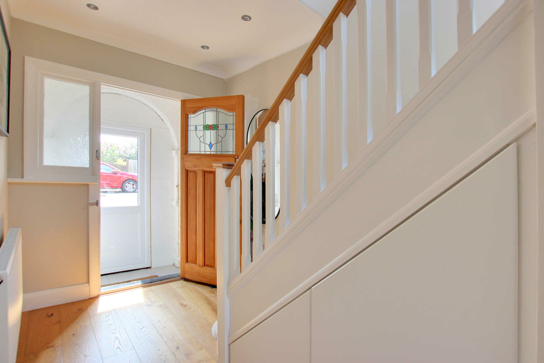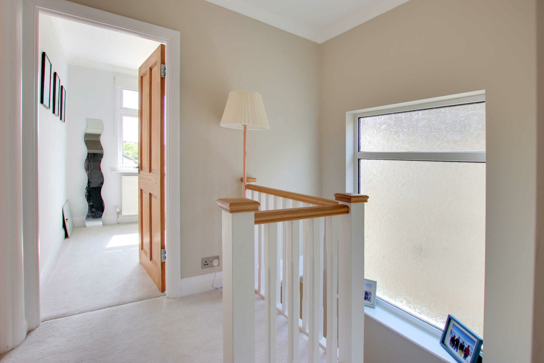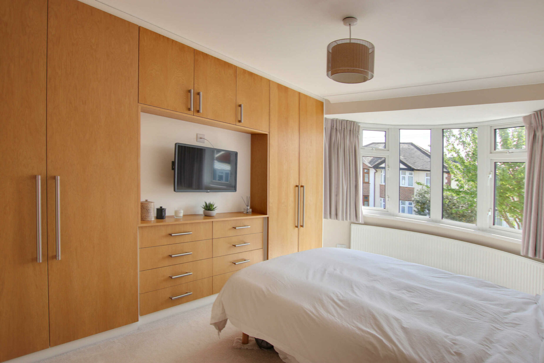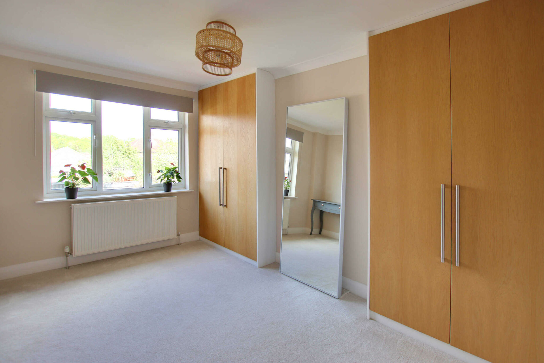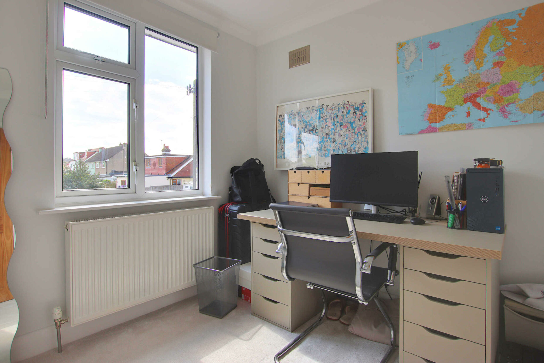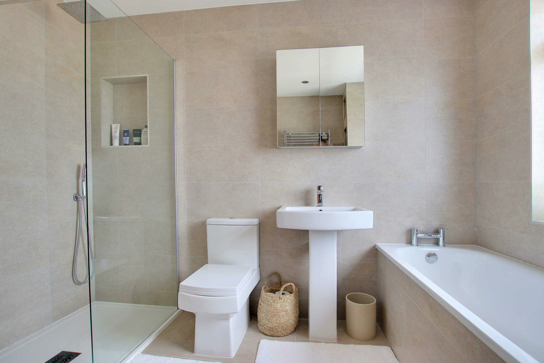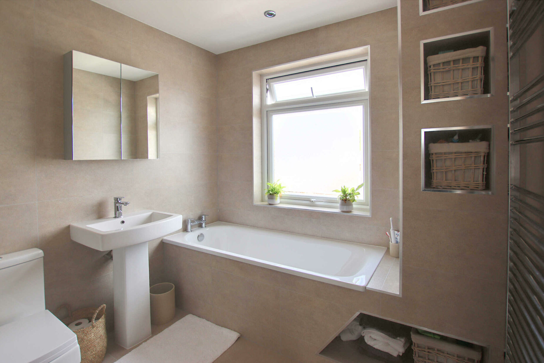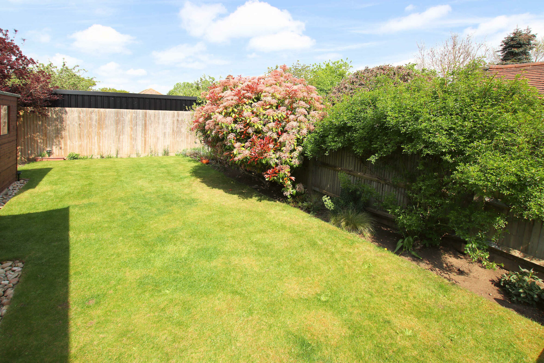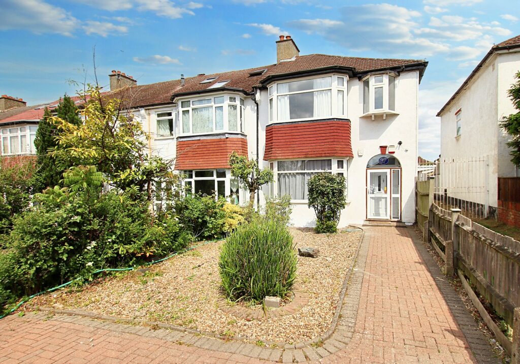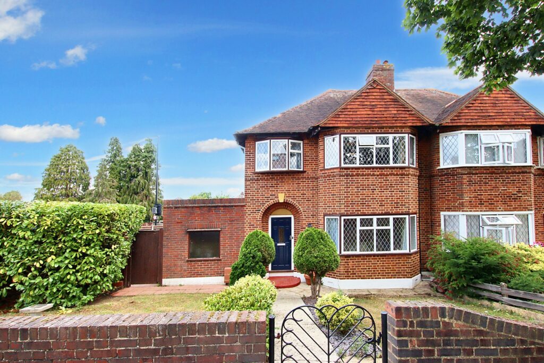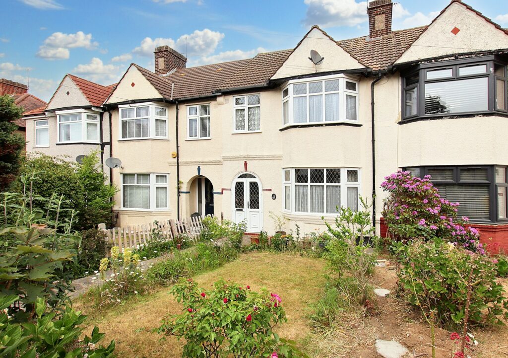Brookside Way, Shirley
Key Features
- Stunning Semi Detached Family Home
- Finished To a Very High Standard
- Three Good Sized Bedrooms
- Luxurious Four Piece First Floor Bathroom
- Impressive Open Plan Kitchen/Dining/Living Room
- Delightful Separate 15' Lounge
- Secluded Rear Garden
- Garage & Off Street Parking
Full property description
A superb semi-detached home with a luxurious finish, three good-sized bedrooms, a luxurious bathroom, separate lounge, stunning kitchen diner, delightful garden, peaceful location.
Simply stunning. Exceptionally well presented throughout, this stunning semi-detached home offers spacious, family-sized accommodation that has been meticulously maintained. Refurbished to a very high standard in recent years, the property has a truly luxurious feel throughout, featuring a bright and neutral decoration theme with impressive fixtures and fittings. The superb rear reception has been extended and is 22’ in length, featuring a delightful fitted kitchen and ample space for entertaining friends, and is ideal for everyday family life too. The elegant lounge measures 15’ and provides a great space for relaxing. All three of the bedrooms are of a good size, and can be found on the first floor along with the recently installed luxurious bathroom suite. At the rear of this delightful home is a pleasant garden with a secluded feel, the perfect spot in which to relax in the summer months. Nestled in a peaceful side road, this home provides a peaceful retreat from the hustle and bustle of every-day life. It is conveniently situated close to reputable schools and excellent transport links, making it an ideal choice for families seeking both peace and convenience. Rarely do so well finished homes in such highly regarded locations become available, therefore, an internal viewing comes highly recommended.
Recent Refurbishment Works Undertaken
The property has had the following works undertaken;
A luxurious four-piece bathroom suite has been installed
The property has been extended to the rear and includes bi-folding doors and Velux windows for extra light
Good quality engineered oak flooring in the hall and rear reception
New carpets in the lounge and bedrooms, new tiled flooring in the bathroom
New radiators throughout
An impressive brand new kitchen with quartz work surfaces has been installed, with a built-in fridge freezer, dishwasher and induction hob.
Location
Brookside Way is a peaceful residential side street in Shirley that runs between the The Glade and Gladeside. Many amenities are within easy reach including Monks Orchard and Orchard Way primary schools, Orchard Park Secondary schools and some neighbours very close to this property have got their children into Langley Girls. For the commuter, Elmers End mainline railway station is within around 0.85 of a mile of the property, the Arena Tram Stop around 0.50 of a mile away, with bus routes closer still. Supermarkets, restaurants, cafes and local shops can also be found nearby at Elmers End. For full directions please see the map or contact Allen Heritage Estate Agents in Shirley.
The Ground Floor Accommodation
Porch
Entrance Hall 3.99m (13'1") x 1.89m (6'2")
Lounge 4.59m (15'1") x 3.66m (12')
Rear Reception 6.76m (22'2") x 5.70m (18'8") max
Ground Floor Cloakroom
The First Floor Accommodation
Landing
Bedroom 1 4.58m (15') into bay x 2.97m (9'9")
Bedroom 2 4.10m (13'5") x 2.97m (9'9")
Bedroom 3 2.59m (8'6") x 2.35m (7'9")
Bathroom 3.06m (10') max x 2.34m (7'8")
Get in touch
Try our calculators
Mortgage Calculator
Stamp Duty Calculator
Similar Properties
-
Spring Park Road, Shirley
£550,000 OIROSold STCSpacious 1930s-style family home with open plan kitchen/diner 18' lounge, pleasant rear garden & garage, located in a peaceful area near schools, shops & transport links. CHAIN FREE.3 Bedrooms1 Bathroom2 Receptions -
Lorne Gardens, Shirley
£635,000 Guide PriceFor SaleSpacious, well-presented 3 bed semi with lounge, dining room, conservatory, potential for extensions [S.T.P.P. large corner plot. Convenient location, workshop, timber cabin, driveway at rear.3 Bedrooms1 Bathroom2 Receptions -
Glebe Way, West Wickham, BR4
£550,000For SaleVersatile three bed terraced house in West Wickham, with two reception rooms, conservatory, secluded garden, and car port. Convenient location near amenities, schools, and transport links.3 Bedrooms1 Bathroom3 Receptions
