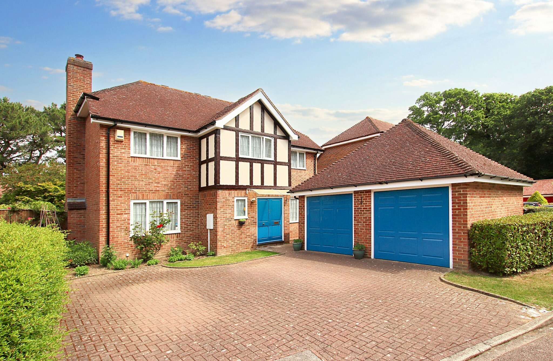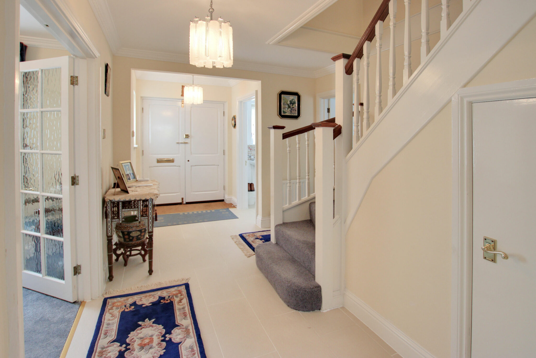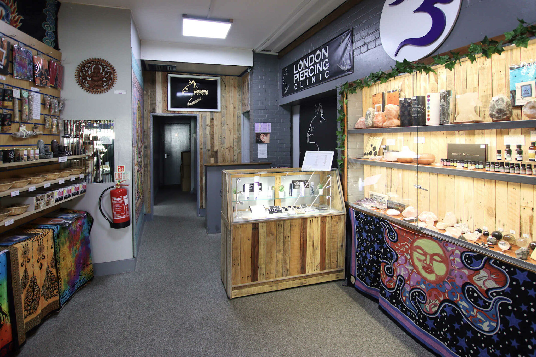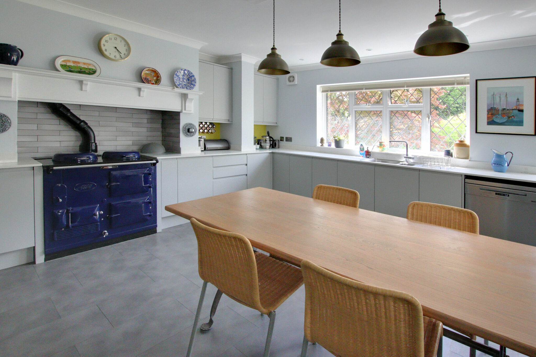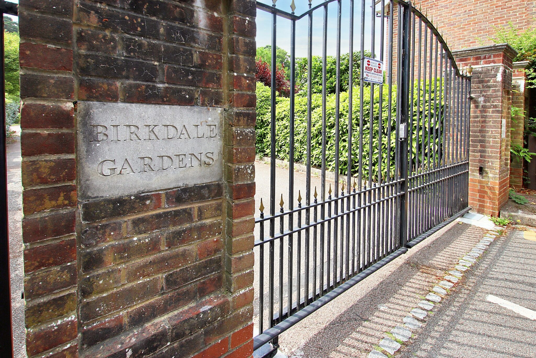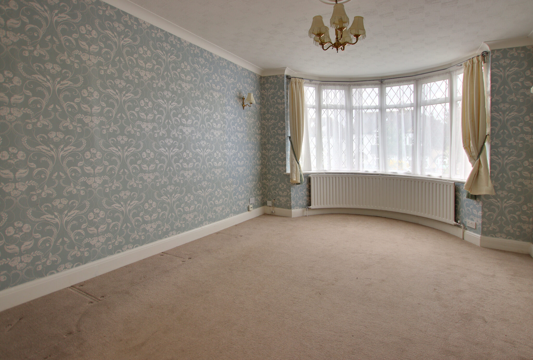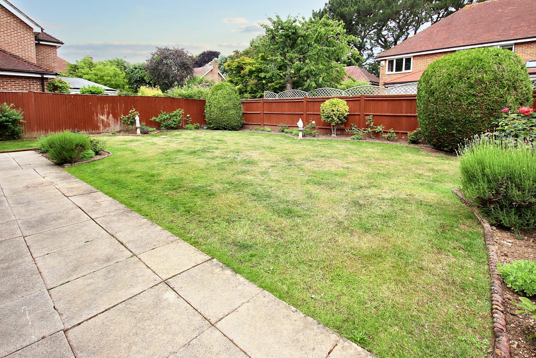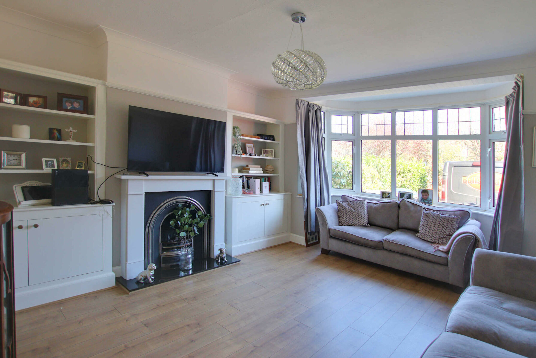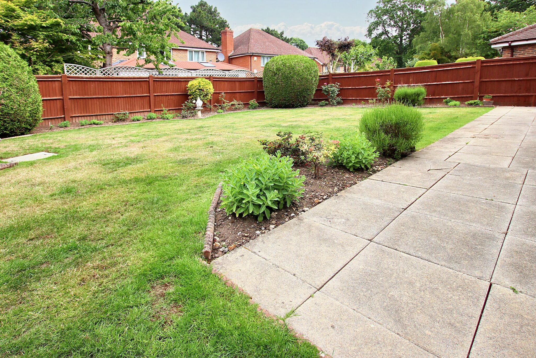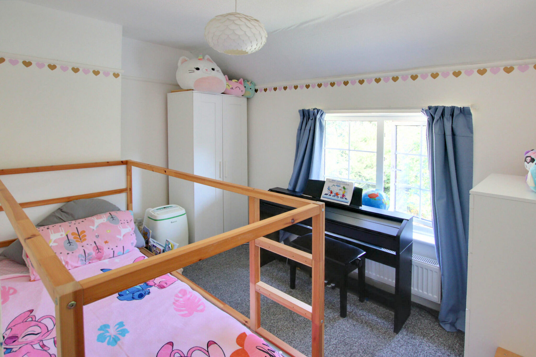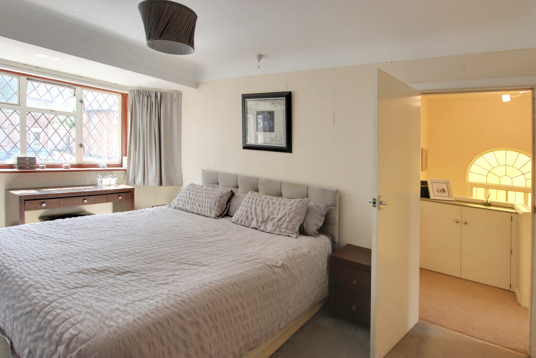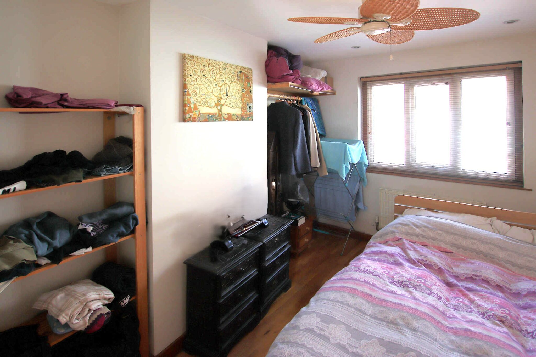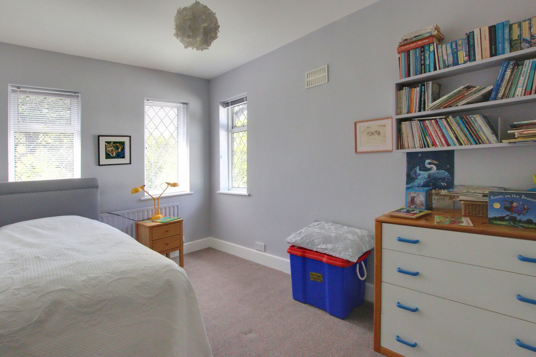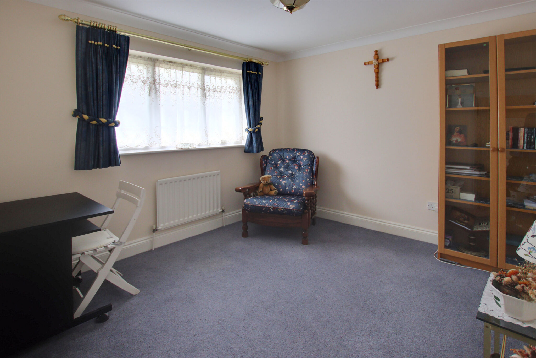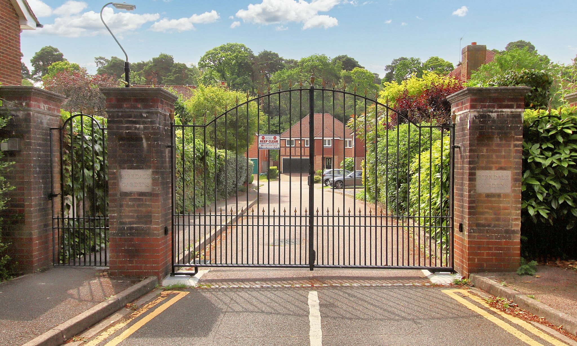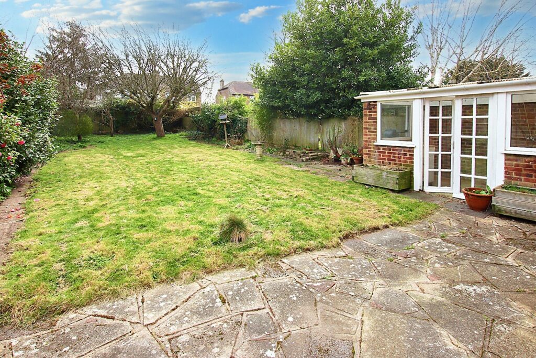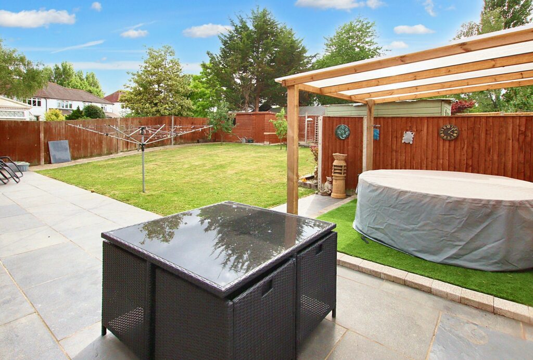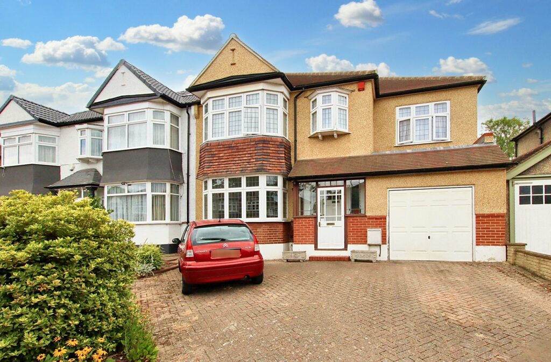Birkdale Gardens, Upper Shirley
Key Features
- An Impressive CHAIN FREE Detached Residence
- Prestigious Secluded Gated Development
- Spacious & Well Presented Accommodation
- Four Generously Proportioned Bedrooms
- En-Suite To Bedroom 1 & Bedroom 2
- Double Garage & Ample Parking
- Peaceful Highly Regarded Secure Location
- Two Reception Rooms & Kitchen Breakfast Room
Full property description
Luxurious 4-bed detached residence in prestigious gated development. Spacious interior, with two en-suites, two spacious reception rooms, kitchen breakfast room, double garage, ample parking.
CHAIN FREE. Set within a prestigious and secluded gated development, this impressive detached residence offers a great opportunity to acquire a spacious and well-presented four-bedroom home. Enjoying a peaceful and highly regarded secure location, this property boasts four generously proportioned bedrooms, with en-suites to bedrooms one and two. The property features two reception rooms and a kitchen breakfast room, perfect for entertaining and everyday living. The 21' lounge provides a comfortable space for relaxation. A double garage and ample parking add convenience and functionality to this handsome building, presenting a rare and attractive opportunity for those seeking a luxurious lifestyle in a tranquil setting.
Outside, the property continues to impress with a delightful rear garden, offering a serene outdoor retreat perfect for entertaining in the summer months. The double garage situated in front of the property has remote-controlled doors, and along with the driveway, provides ample off-street parking for residents and guests. This property's blend of elegant interiors, spacious accommodation, and charming outdoor space make it an ideal choice for those looking for a prestigious and private residence in a sought-after area. A viewing is highly recommended to discover the potential this impressive home has to offer.
The Enviable Location
Birkdale Gardens is a peaceful, gated cul-de-sac accessed via remote-controlled gates, providing security to this highly regarded and well-kept environment. This serene and leafy location is found at the bottom of Sandpits Road in the Upper Shirley area, steeped in local history. Convenient for many amenities, schools including Whitgift, Coloma, Trinity, Royal Russell, and St John’s are all within easy reach. There are two quiet popular public houses/restaurants [one currently awaiting re-opening] within easy reach in which to enjoy a drink and meal after a long walk through the nearby woods on Shirley Hills or Lloyds Park, and there is a small, handy local food and wine shop within a few hundred yards. The M25 and M23 are 12 and 10 miles away, respectively. For full directions, please see the map or contact Allen Heritage Estate Agents in Shirley.
For the Commuter
You will find bus routes on Upper Shirley Road serving Bromley and Croydon town centres, and the Coombe Lane Tram Stop is within approximately 0.8 of a mile. Both bus routes and the tram serve East Croydon mainline railway station, which offers fast and regular services to London Bridge, London Victoria, Clapham Junction, Gatwick Airport, and many more destinations.
The Ground Floor Accommodation
Entrance Hall 5.19m (17') max x 2.75m (9')
Lounge 6.60m (21'8") x 3.96m (13')
Dining Room 3.66m (12') x 3.17m (10'5")
Kitchen/Breakfast Room 3.96m (13') x 2.91m (9'6")
Utility Room 2.84m (9'4") x 1.84m (6')
Ground Floor WC
Double Garage 5.69m (18'8") x 5.58m (18'4")
The First Floor Accommodation
Landing
Bedroom 1 4.19m (13'9") max x 3.55m (11'8") (measurements exclude wardrobe space)
En-suite Bathroom 3.06m (10'1") x 2.52m (8'3")
Bedroom 2 3.20m (10'6") x 2.94m (9'8") (measurements exclude wardrobe space)
En-suite Shower Room
Bedroom 3 3.89m (12'9") x 2.75m (9')
Bedroom 4 3.20m (10'6") x 2.87m (9'5")
Bathroom
Get in touch
BOOK A VIEWINGTry our calculators
Mortgage Calculator
Stamp Duty Calculator
Similar Properties
-
Greencourt Avenue, Shirley Park
£700,000 Guide PriceFor SaleSpacious four/five bed semi-detached house in sought-after Shiley Park spacious rooms, garage, 75' garden. Chain-free.4 Bedrooms2 Bathrooms3 Receptions -
Langland Gardens, Shirley
£875,000 OIROFor SaleIntroducing a stunning four bed detached residence completed in 2021, with spacious rooms, a fitted kitchen, solar panels, delightful rear garden. Close to shops, schools, and transport links.4 Bedrooms2 Bathrooms2 Receptions -
Shirley Avenue, Shirley Park
£750,000Sold STCImpressive four bedroom semi in prime Shirley Park area, with spacious reception rooms, potential to extend, close to amenities, transport links, and top schools. Viewing recommended.4 Bedrooms2 Bathrooms3 Receptions
