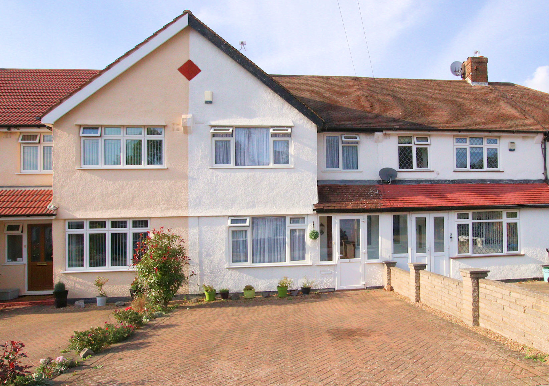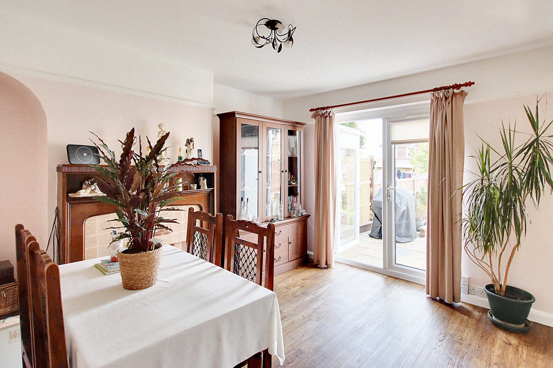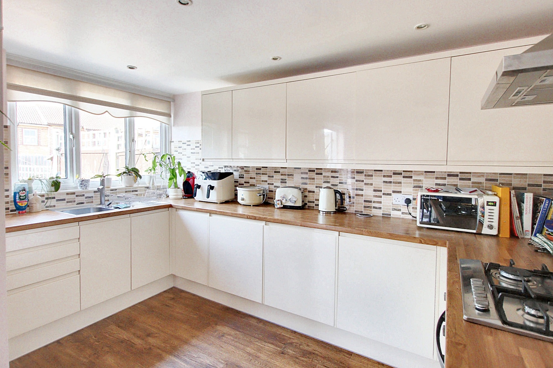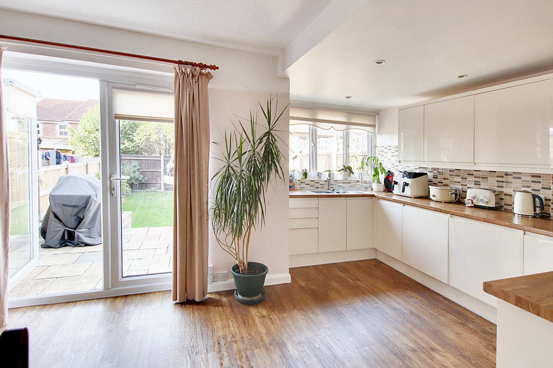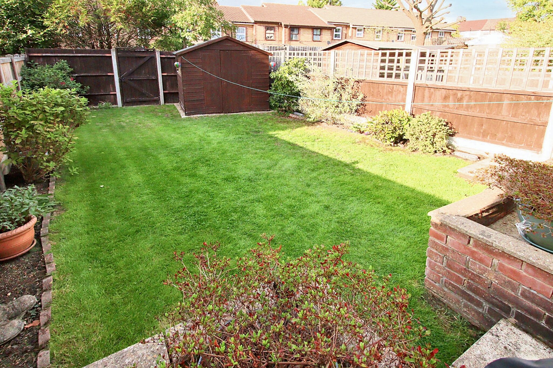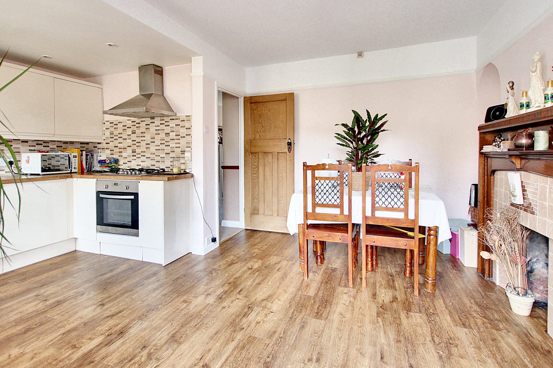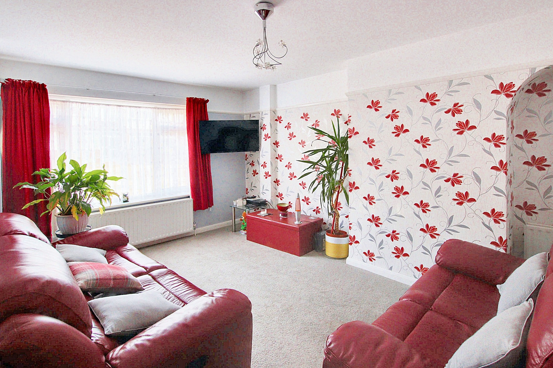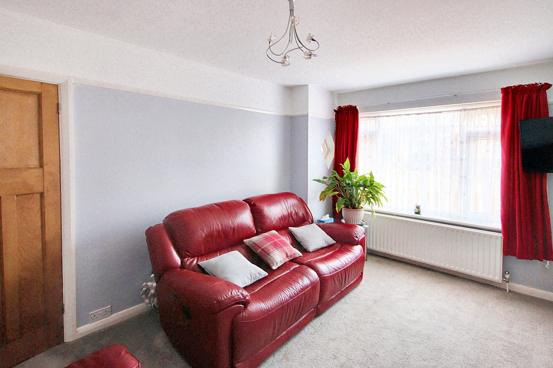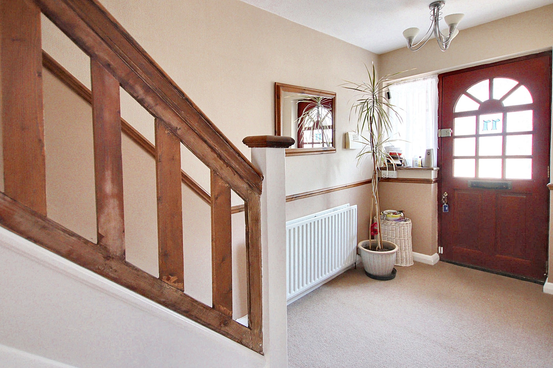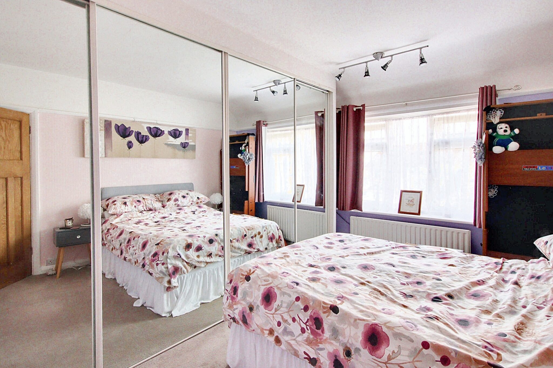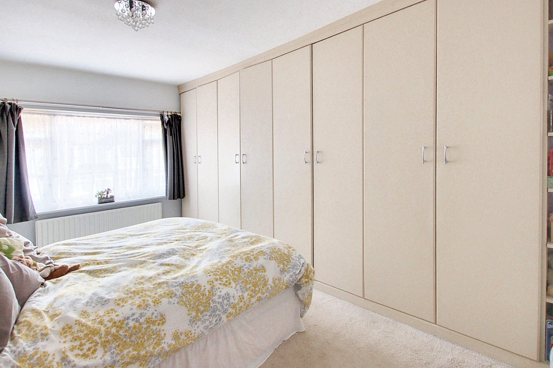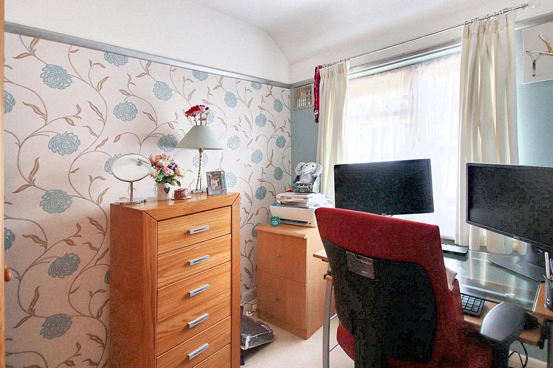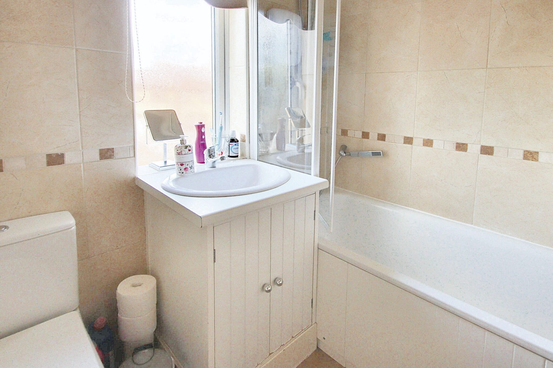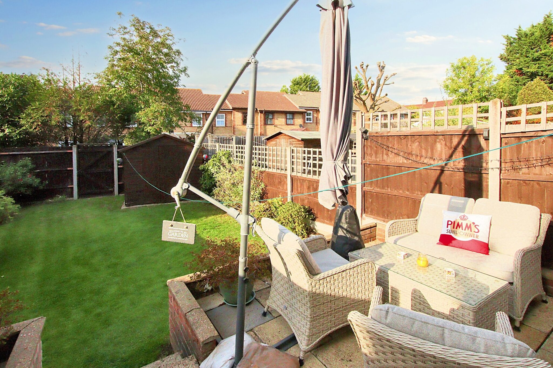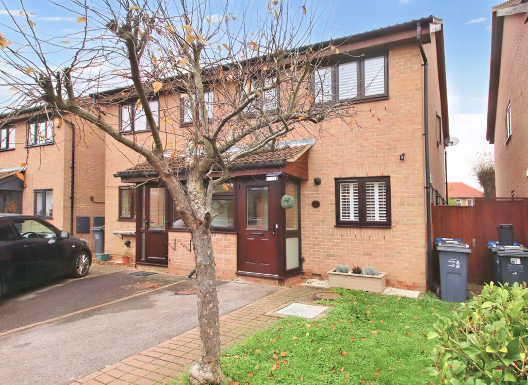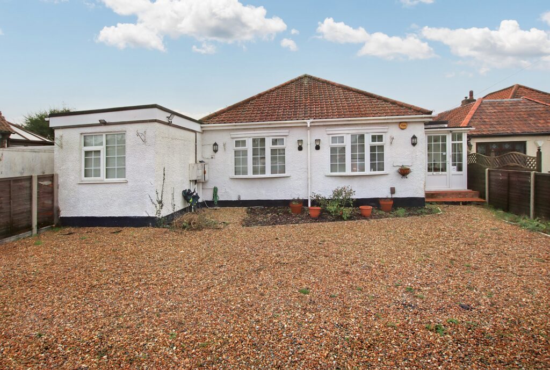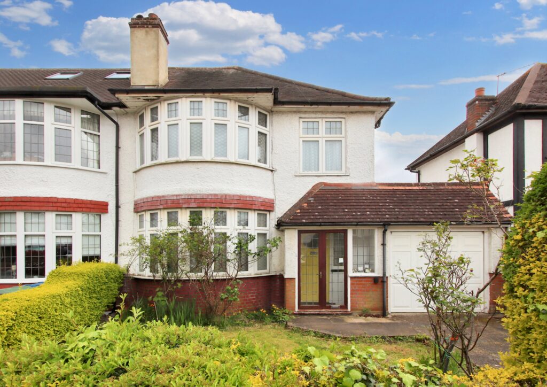Ash Tree Close, Shirley
Key Features
- Three Bedroom Family Home
- Well Presented Throughout
- Peaceful Cul-de-sac Location
- Convenient for Many Amenities
- Impressive Open Plan Kitchen Diner
- Delightful Rear Garden
- Spacious 14'5 Lounge
- Off Street Parking
Full property description
Delightful family home with open plan kitchen diner, peaceful lounge, three bedrooms, modern bathroom, off-street parking, pleasant garden, peaceful cul-de-sac close to transport links and schools.
Well presented throughout, this delightful home offers family-sized accommodation. The hub of the home is the dining room at the rear, with an open plan aspect to the impressive fitted kitchen. This bright space provides a sociable room ideal for entertaining and everyday family life. The peaceful lounge is separate, found at the front of the property, measuring 14’5. All three of the generously proportioned bedrooms can be found on the first floor, alongside the modern bathroom. At the rear of this delightful home is the delightful garden, perfect for the summer BBQ, and offering ample space for kids to play freely. The property is double-glazed, centrally heated, has off-street parking, is well presented throughout; therefore, an internal viewing is highly recommended.
Extension Potential
Similar homes in the immediate area have been extended to the ground floor and have had the loft space converted to provide additional bedrooms and bathrooms. Scope to do similar certainly exists here, subject obviously to local authority consents.
Location
Ash Tree Close is a peaceful residential cul-de-sac, convenient for many amenities, and can be found off Ash Tree Way in Shirley. Around a 0.80 of a mile away, you’ll find a large Tesco's superstore at Elmers End, alongside a selection of restaurants and cafes. On foot, local shops are within 0.60 of a mile on Upper Elmers Road.
Transport Links
Transport links within easy reach include the Tram Link at Arena, which is around 0.75 of a mile away and serves East Croydon, Beckenham, and Wimbledon. Elmers End railway station is around a mile away, as is Eden Park if on foot, where you’ll find fast rail services to central London and connections to Gatwick airport, among many other destinations too. The 367 bus route runs along The Glade, which connects to most of the above destinations, as well Beckenham and Bromley town centres and the main Wickham Road too.
Schools In The Area
Local schools nearby include Monks Orchard Primary School, Orchard Park Academy and Marian Vian. The LANGLEY SCHOOLS are approximately one mile away [as the crow flies]. Coloma, Trinity, Royal Russell and Whitgift are slightly further afield, but within easy reach given the presence of the transport close by.
The Ground Floor Accommodation
Porch
Entrance Hall 4.58m (15') x 1.71m (5'7")
Lounge 4.44m (14'7") x 3.47m (11'5") max
Dining Room 3.69m (12'1") x 3.18m (10'5")
Kitchen 3.44m (11'3") x 1.90m (6'3")
The First Floor Accommodation
Landing
Bedroom 1 4.40m (14'5") x 2.68m (8'9")
Bedroom 2 3.70m (12'2") x 2.52m (8'3")
Bedroom 3 2.63m (8'8") x 1.95m (6'5")
Bathroom 1.95m (6'5") x 1.85m (6'1")
Get in touch
Try our calculators
Mortgage Calculator
Stamp Duty Calculator
Similar Properties
-
Watlings Close, Shirley
£500,000For SaleWell-presented three-bed semi in quiet Shirley cul-de-sac. Modern kitchen, bathroom, conservatory, secluded garden, off-street parking, air con, near schools and transport. Viewing recommended.3 Bedrooms1 Bathroom1 Reception -
Woodmere Avenue, Shirley
£550,000Sold STCA delightful bungalow well located and well presented throughout.3 Bedrooms2 Bathrooms2 Receptions -
Bennetts Way, Shirley
£550,000Sold STCA classic 1930's semi detached family home on the ever popular and highly regarded south side of Shirley3 Bedrooms1 Bathroom3 Receptions
