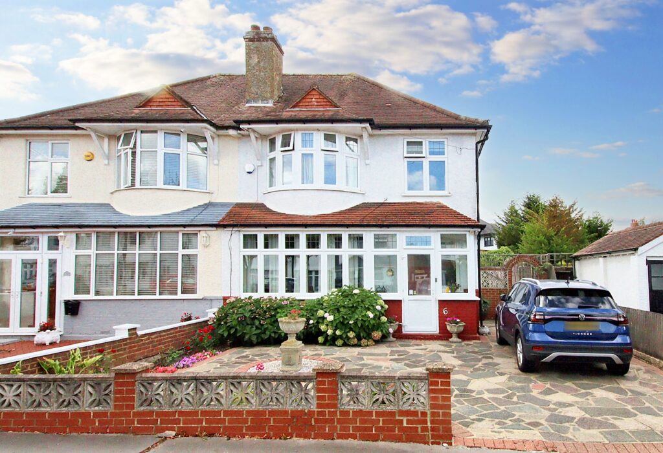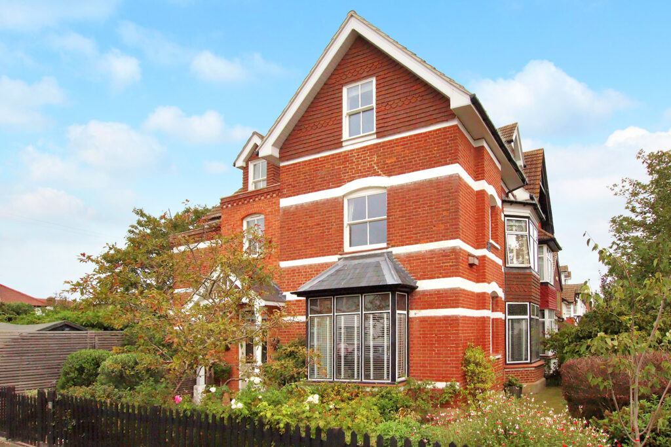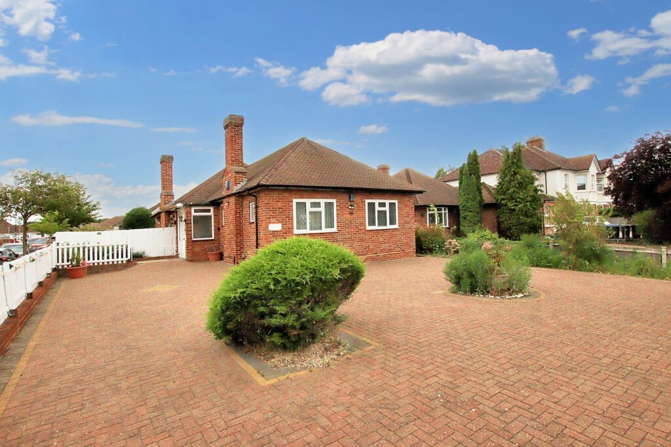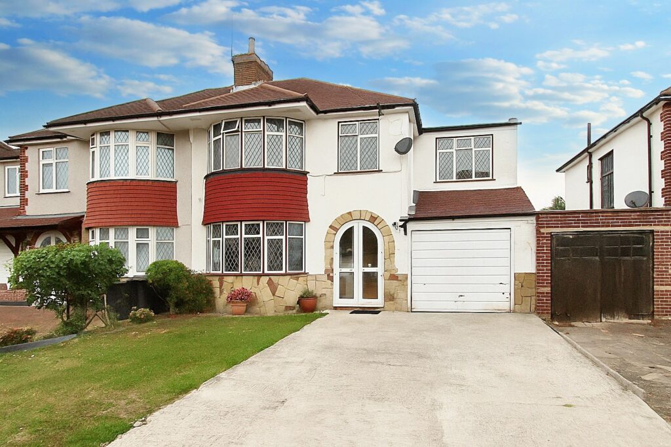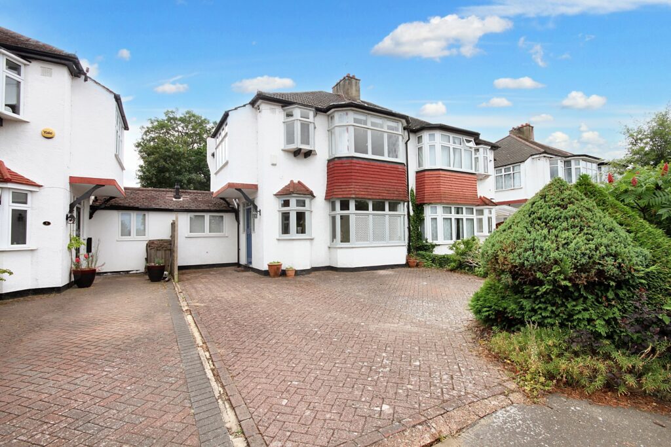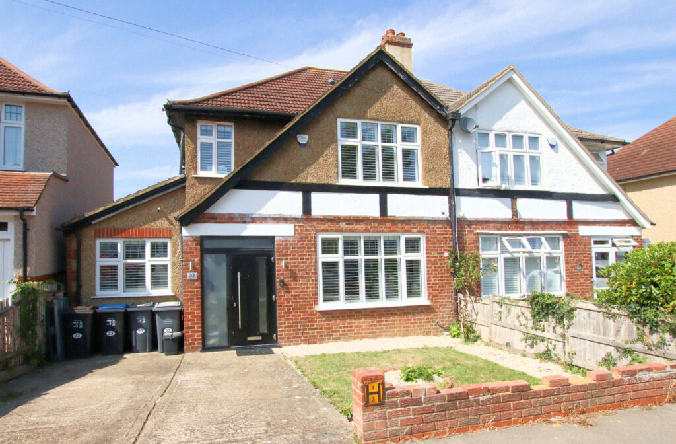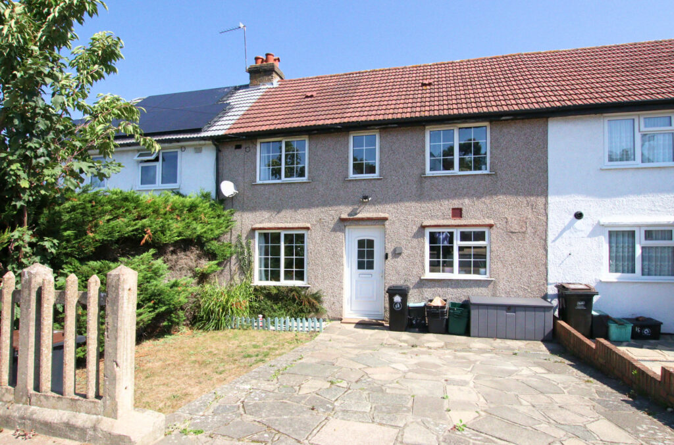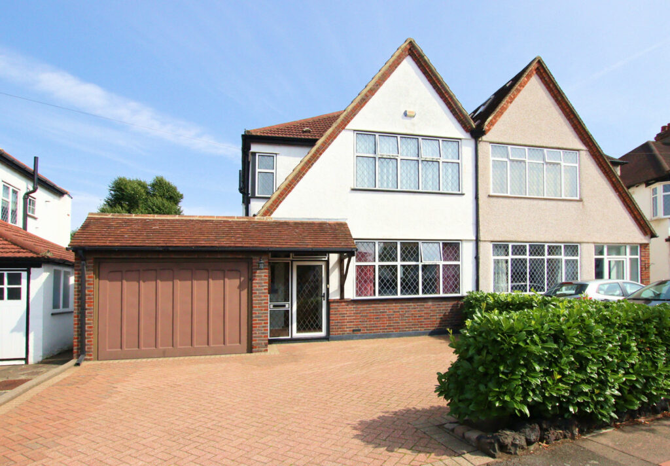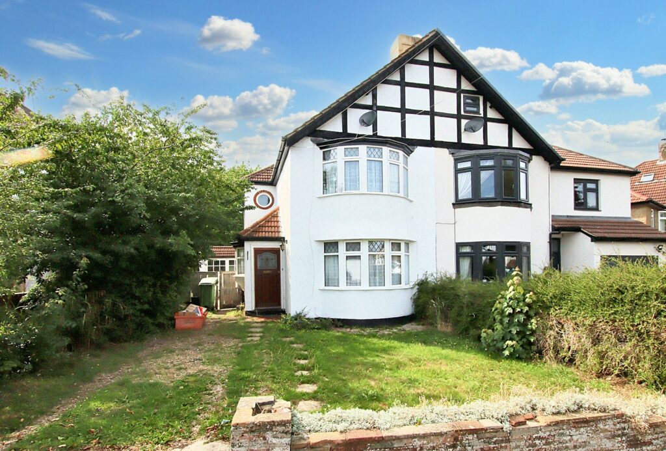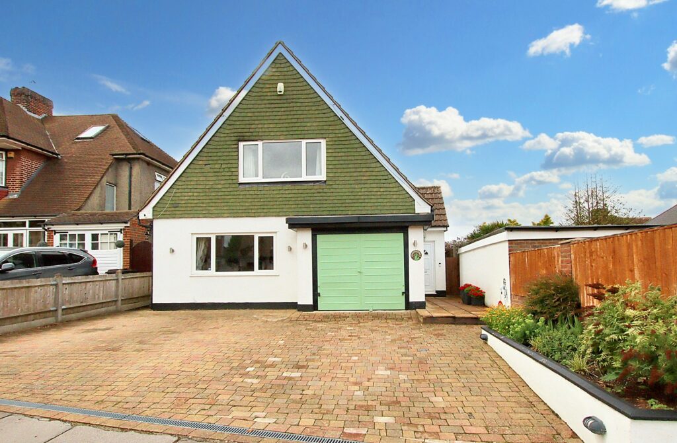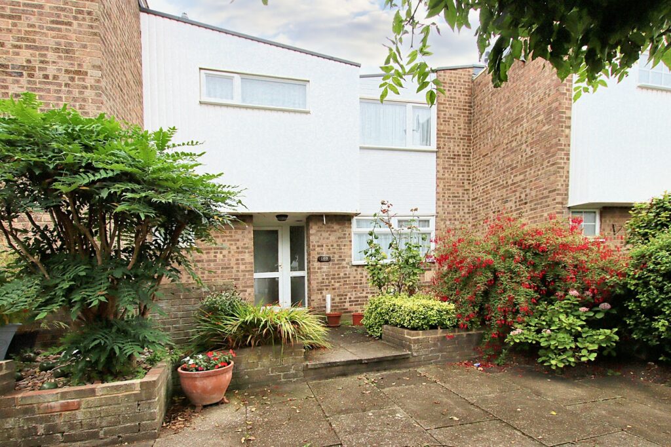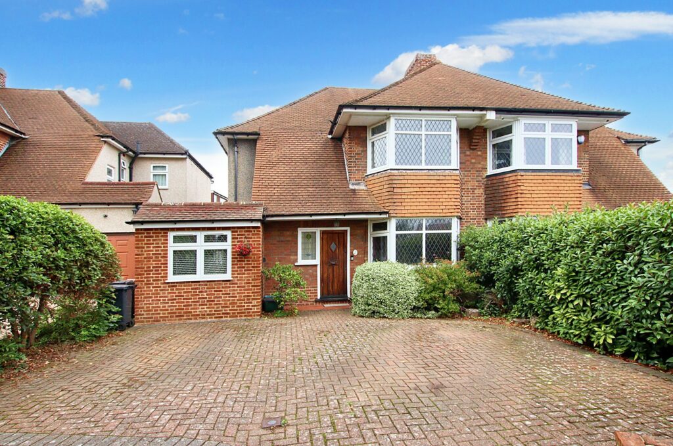Start your search
Showing 1–12 of 162 properties
-
Bennetts Way, Shirley
£600,000 Guide PriceFor SaleDelightful extended 1930s semi-detached house with three bedrooms, southerly garden, potential to extend further S.T.P.P. Close to schools and amenities and transport links. Must-see family home!3 Bedrooms1 Bathroom3 Receptions -
Grosvenor Road, West Wickham, BR4
£1,500,000 Offers OverFor SaleExceptional character residence with six bedrooms, 'Devol' fitted kitchen, stunning reception rooms, high-end finish, luxury bathrooms, off street parking, close to schools, High Street, and Station6 Bedrooms3 Bathrooms3 Receptions -
Wickham Road, Shirley
£650,000 Guide PriceFor SaleCHAIN FREE! Impressive three-bedroom detached bungalow in a popular location near amenities. Spacious lounge/diner, fitted kitchen, utility room, garage, off-street parking, peaceful rear garden.3 Bedrooms1 Bathroom1 Reception See how much your property is worth.
Book a valuation with our expert team or get an instant online valuation and secure the best price for your property.
-
Tower View, Shirley
£700,000 Guide PriceFor SaleA substaintial extended family home in a popular and peaceful residential location in Shirley, with four bedrooms and en-suite to bedroom one, delightful rear garden, garage and off street parking.4 Bedrooms2 Bathrooms2 Receptions -
The Glen, Shirley
£635,000 Guide PriceFor SaleImpressive semi-detached home in a desirable location, well presented, ideal for family living with potential for future extensions, close to amenities, transport links, and good schools.3 Bedrooms2 Bathrooms2 Receptions -
Shirley Way, Shirley
£650,000 Guide PriceFor SaleAn extended semi-detached house, well presented, with a fitted kitchen, four bedrooms (1 with en-suite), delightful rear garden, and off-street parking. Great location near amenities and schools.4 Bedrooms2 Bathrooms2 Receptions -
Hawes Lane, West Wickham, BR4
£575,000 Guide PriceFor SaleImpressive three-bed house in West Wickham, fitted kitchen, modern bathroom, 17’ lounge/diner, off-street parking, pleasant rear garden. Close to schools, West Wickham High Street and station.3 Bedrooms1 Bathroom1 Reception See how much your property is worth.
Book a valuation with our expert team or get an instant online valuation and secure the best price for your property.
-
Braemar Gardens, West Wickham, BR4
£750,000 Guide PriceSold STCStunning three-bed semi in sought-after location with spacious living areas, fitted kitchen, modern bathroom. Near West Wickham High St, Station and Schools. Garage & parking, delightful 100' garden.3 Bedrooms1 Bathroom2 Receptions -
Birch Tree Avenue, West Wickham, BR4
£500,000 Guide PriceSold STCSuperbly located property in Coney Hall Village. Two-bed semi-detached with garage, off-street parking, and a 100ft garden. Chain-free. Great potential for extensions, subject to planning. CHAIN FREE2 Bedrooms1 Bathroom2 Receptions -
Tideswell Road, Shirley
£595,000 Guide PriceFor SaleVersatile three-bedroom detached family home on Shirley's peaceful South Side, spacious, well-maintained, westerly facing garden, garage, and ample storage. Ideal for families or downsizers.3 Bedrooms2 Bathrooms2 Receptions -
Oranmore Court, Regency Walk, Shirley
£385,000For SaleSpacious three-bed family home in a courtyard on the award winning Lawdon development, close to excellent schools, amenities and transport links.3 Bedrooms1 Bathroom1 Reception See how much your property is worth.
Book a valuation with our expert team or get an instant online valuation and secure the best price for your property.
-
Heathway, Shirley
£700,000 Guide PriceFor SaleWell located and impressive 'Gower C' family home on the South Side of Shirley, versatile interior, large lounge, four good sized bedrooms, westerly facing rear garden, ample parking.4 Bedrooms1 Bathroom2 Receptions
