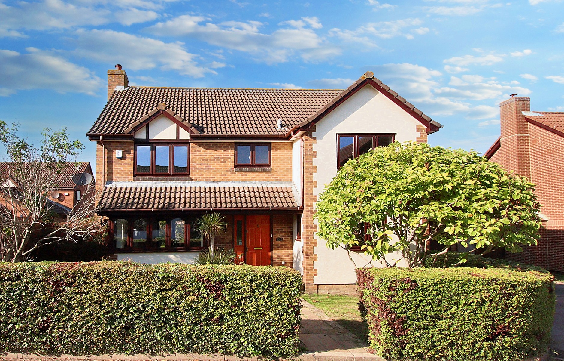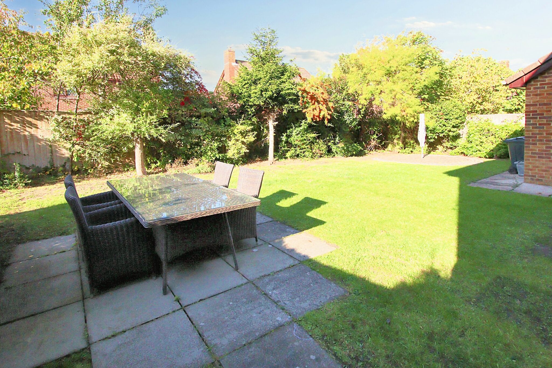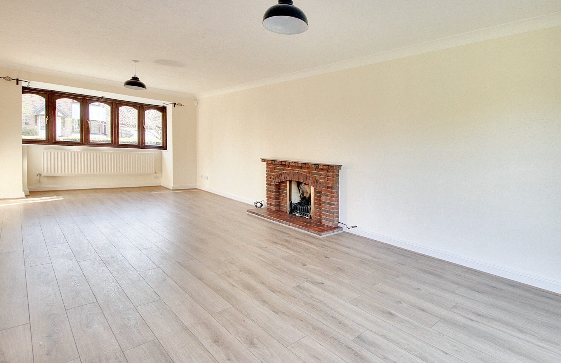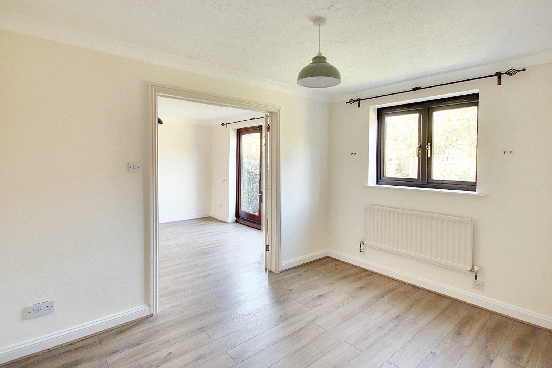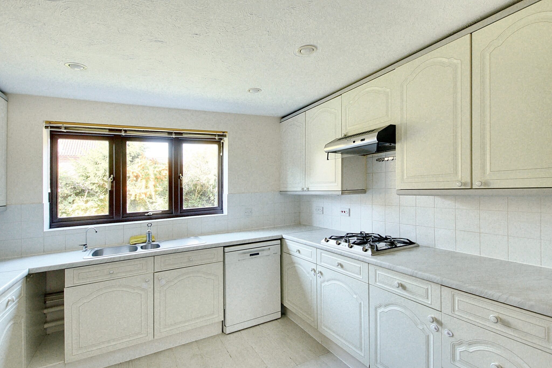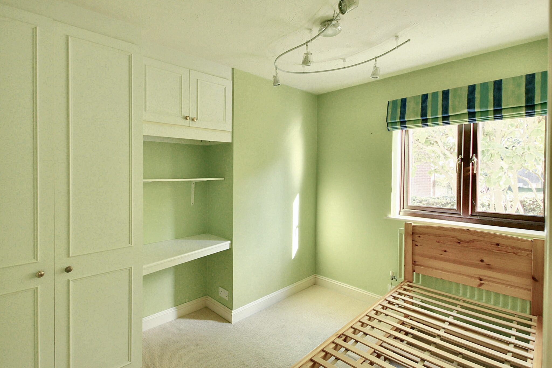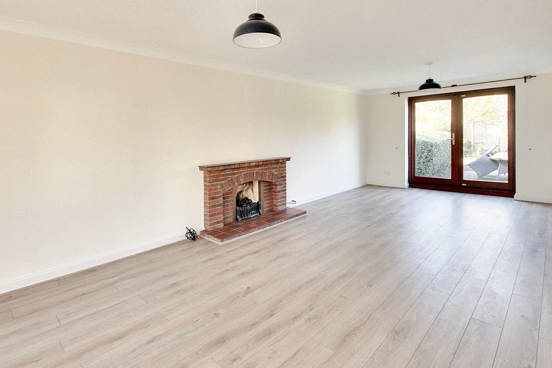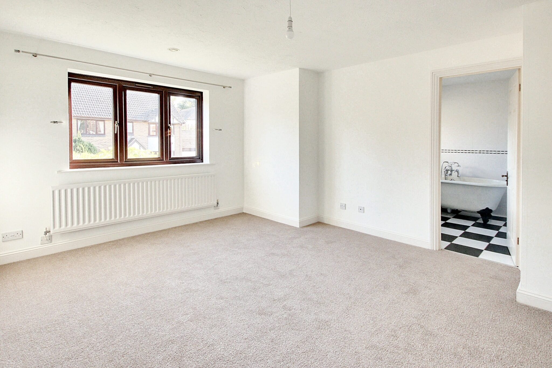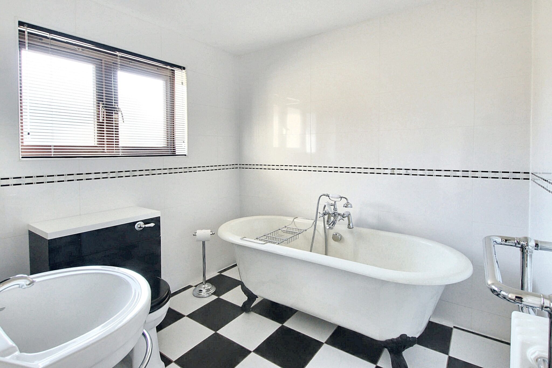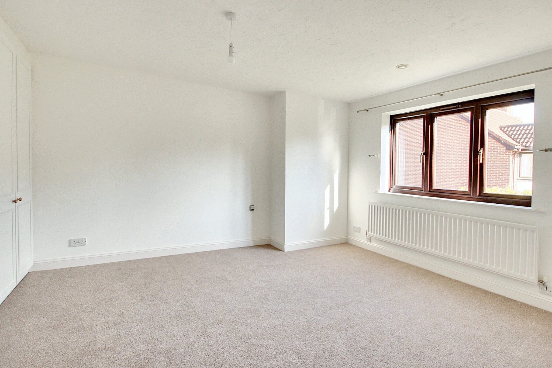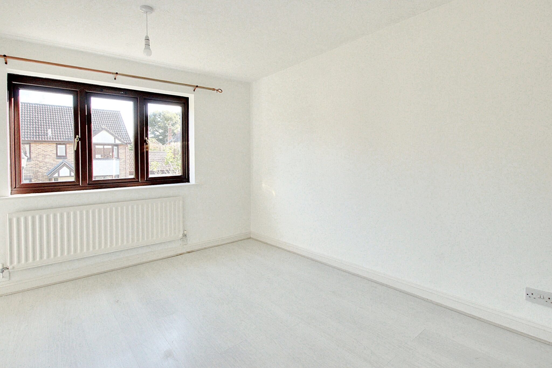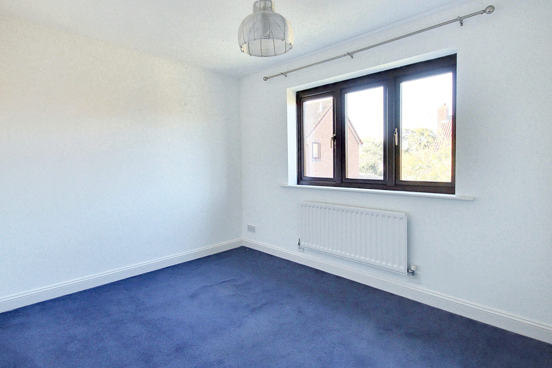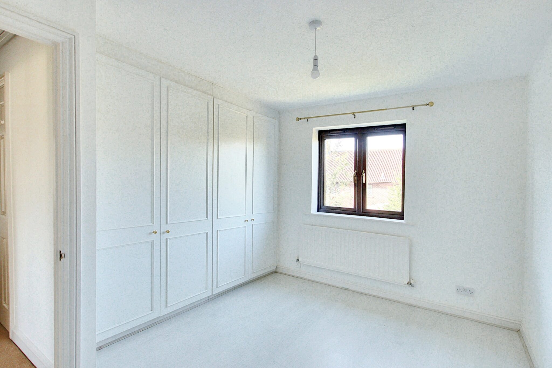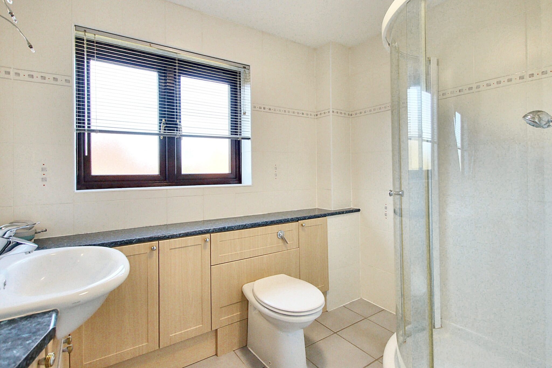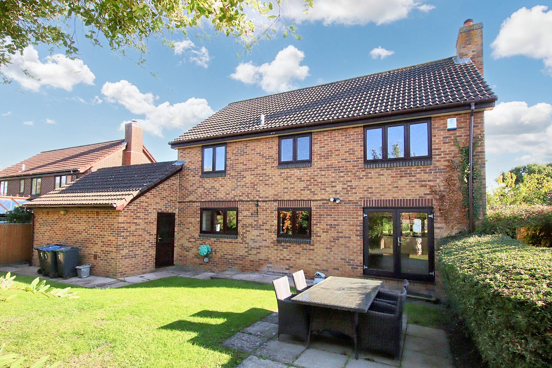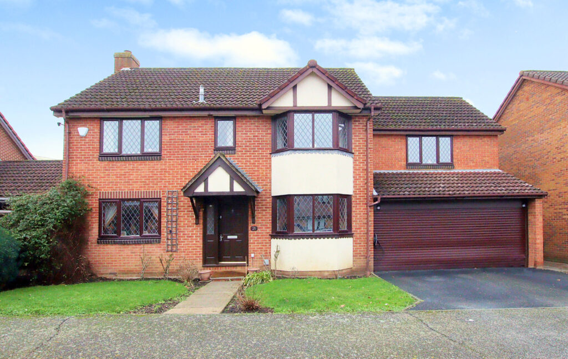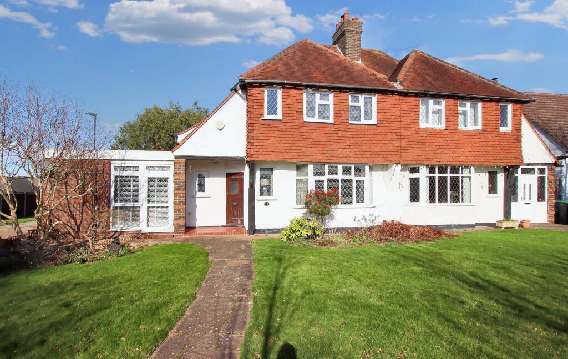Alison Close, Shirley Oaks Village
Key Features
- Peacefully Tucked Away Stunning Detached Residence
- Four Double Bedrooms & Study/Bedroom 5
- Luxurious Suite Bedroom to Bedroom One
- Spacious 26' Lounge, & 11'4 Dining Room
- Fitted Kitchen & Utility Room
- Double Garage & Off Street Parking
- Well Presented, Bright & Spacious Throughout
- CHAIN FREE
Full property description
Impressive detached home in a quiet cul-de-sac, four bedrooms and en-suite, spacious living areas, utility room, double garage. Peaceful location with easy access to amenities, schools, and transport.
GUIDE PRICE - £750,0000 - £775,000
Within a peaceful cul-de-sac containing just five detached houses of a similar ilk, stands this extremely impressive detached residence. Well presented throughout, this superior family home offers spacious, bright, and sensibly laid out accommodation. The versatile ground floor includes a large front-to-back lounge, a sociable dining room, a kitchen breakfast room, and a study that could be used as a handy ground-floor bedroom for guests. Upstairs, you will find four bedrooms, all of which are generously proportioned, and the en-suite to bedroom one adds a touch of luxury to everyday living. Many practical benefits are present in the form of a handy utility room, a downstairs cloakroom, a double garage, and parking to the front. Well presented throughout, this distinguished home cannot be recommended highly enough. Offered chain-free, an internal viewing comes highly recommended.
The Enviable Location
Shirley Oaks Village is a popular and peaceful residential development built by Heron Homes in 1985, surrounded by acres of open grassland. It is a peaceful residential area with a mix of properties and attracts families and downsizers alike. This property can be found peacefully tucked away in a small cul-de-sac on Alison Close, the first cul-de-sac of Shirley Oaks Road. The 367 bus route serves Shirley Oaks Village and provides easy links to East Croydon Mainline Station, Addiscombe Tram Stop, and Bromley and Croydon town centres, meaning this location provides peace and quiet alongside everyday convenience. For full directions please contact Allen Heritage Estate Agents in Shirley.
Local Amenities
Within 0.25 of a mile you will find the main Wickham Road, which offers a range of local shops and supermarkets, cafes, and restaurants. Numerous bus routes can be found there too, serving Sandilands Tram Stop and West Wickham High Street, and most of the destinations mentioned above, too. East Croydon Mainline Station provides fast links to London Bridge, London Victoria, Clapham Junction, Gatwick Airport, and many others too. The Tram Link runs between Beckenham and Wimbledon with many stops in between.
Schools In The Area
There are many schools within easy reach, including St John’s and the Harris Academy at Benson, both primary and secondary including Trinity, Coloma, Royal Russell, and Shirley High Performing Arts.
The Shirley Oaks Environment
Shirley Oaks Village is surrounded by acres of well-kept grassland with mature trees, including many oak trees, which provide a really pleasant and green environment. Ideal for resident's dog walkers, nature lovers and young children to play freely, these impressive open spaces are much appreciated by the Shirley Oaks Village residents. There is a small charge for the upkeep of these well kept grounds, approx £78 per quarter.
The Ground Floor Accommodation
Entrance Hall 4.16m (13'8") x 3.69m (12'1")
Lounge 7.94m (26') max x 3.36m (11')
Dining Room 3.46m (11'4") x 2.86m (9'5")
Kitchen 3.53m (11'7") x 3.46m (11'4")
Utility Room 2.34m (7'8") x 1.70m (5'7")
Bedroom 5/Study 2.97m (9'9") x 2.62m (8'7")
Ground Floor WC
Double Garage 5.25m (17'3") x 5.11m (16'9")
The First Floor Accommodation
Landing
Bedroom 1 4.70m (15'5") x 4.00m (13'1")
En-suite 2.57m (8'5") x 2.33m (7'8)
Bedroom 2 3.84m (12'7") x 3.26m (10'8") max
Bedroom 3 3.80m (12'5") x 2.62m (8'7")
Bedroom 4 3.70m (12'2") x 2.30m (8'8") max
Shower Room 2.62m (8'7") max x 2.49m (8'2")
Get in touch
Try our calculators
Mortgage Calculator
Stamp Duty Calculator
Similar Properties
-
Angelica Gardens, Shirley Oaks Village
£825,000 Guide PriceFor SaleImpressive five-bed detached home on Shirley Oaks Village. Superbly presented throughout with four reception rooms, two en-suite shower rooms, garden room, peaceful cul-de-sac location5 Bedrooms3 Bathrooms4 Receptions -
Woodmere Avenue, Shirley
£685,000For SaleAn impressive character semi detached family home with a really versatile layout.5 Bedrooms2 Bathrooms2 Receptions
