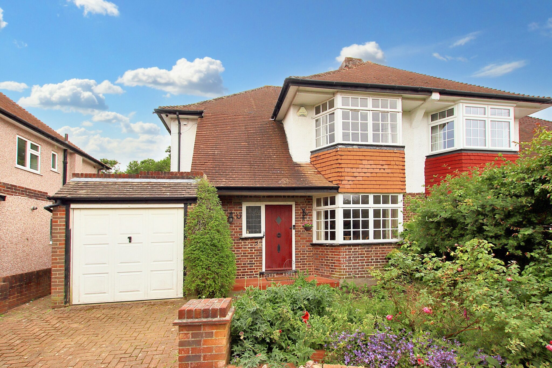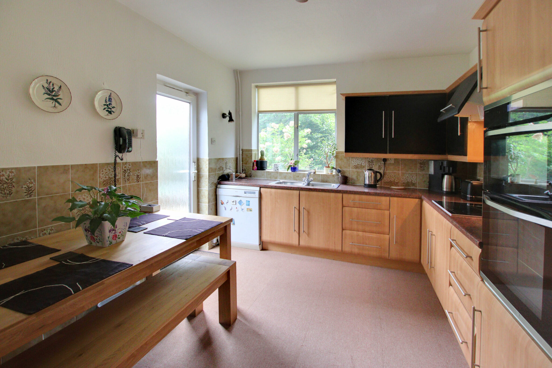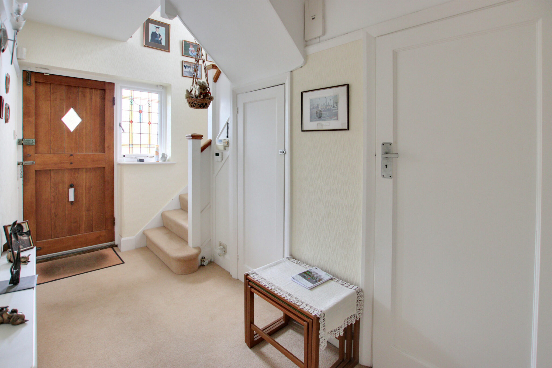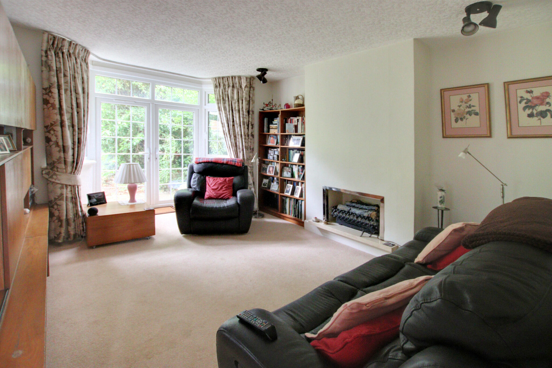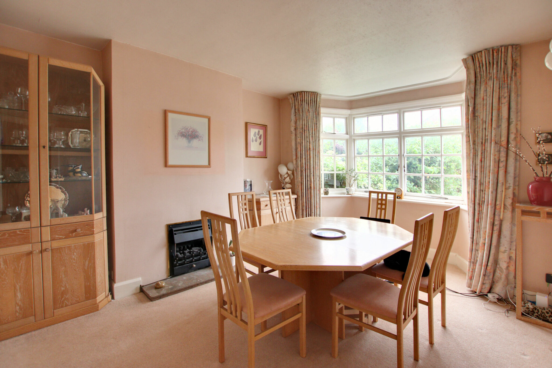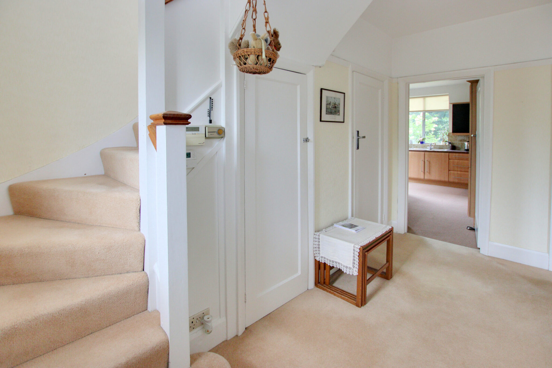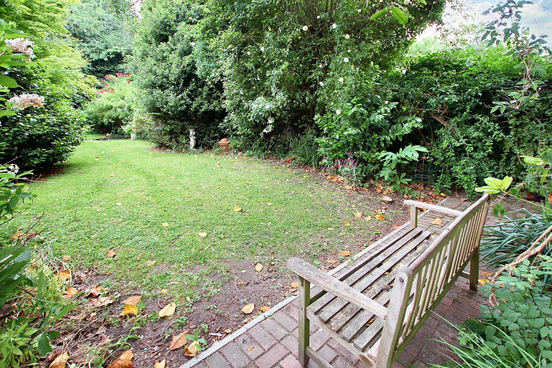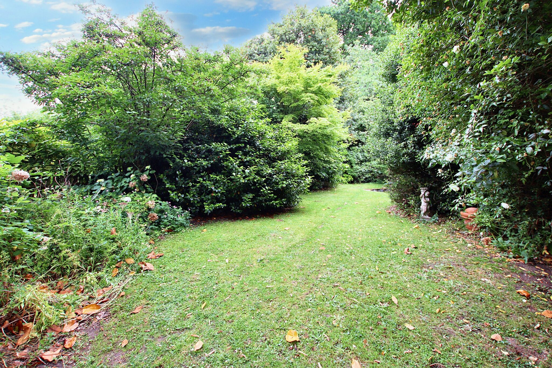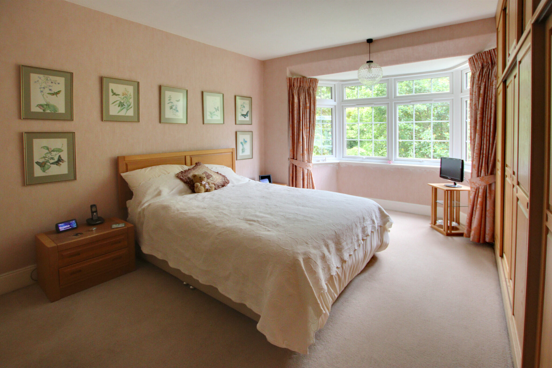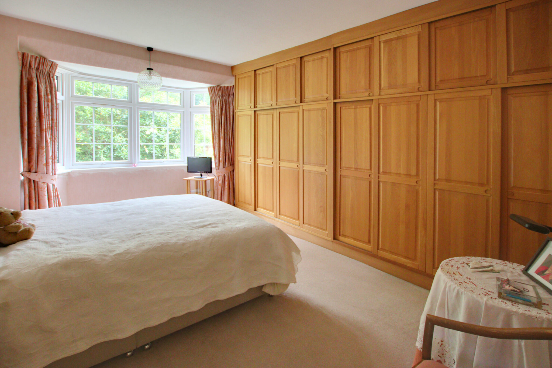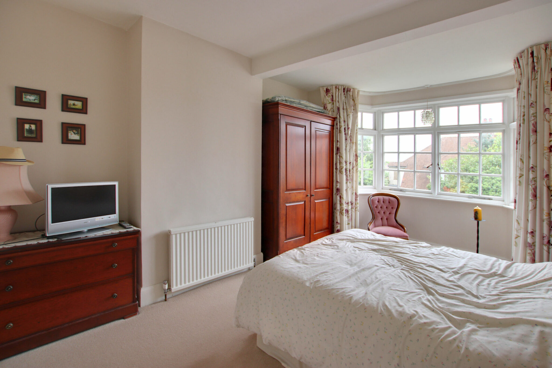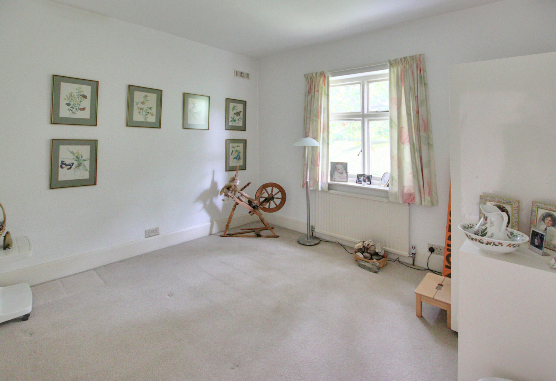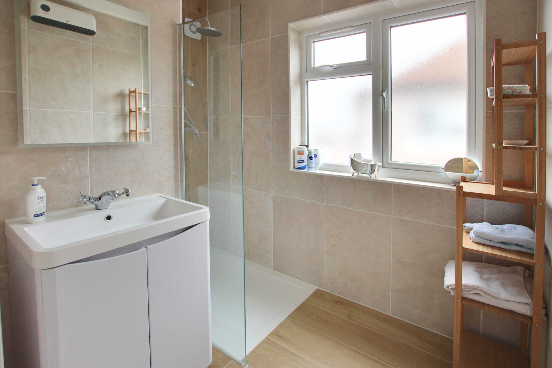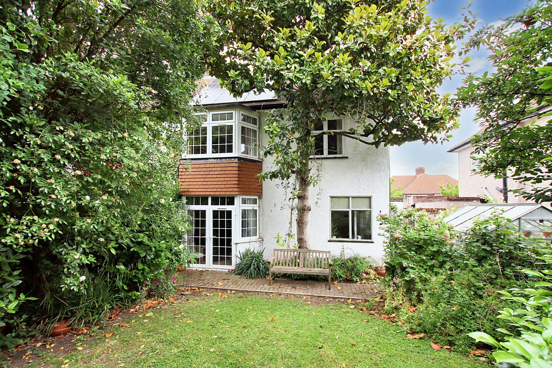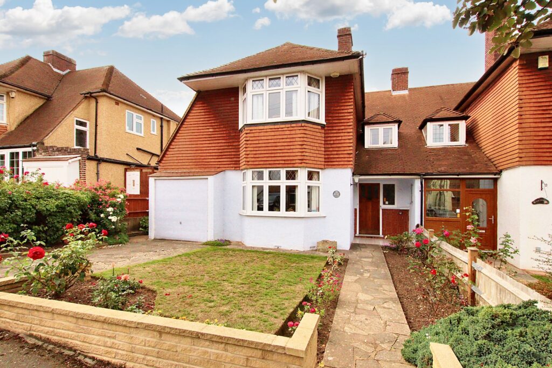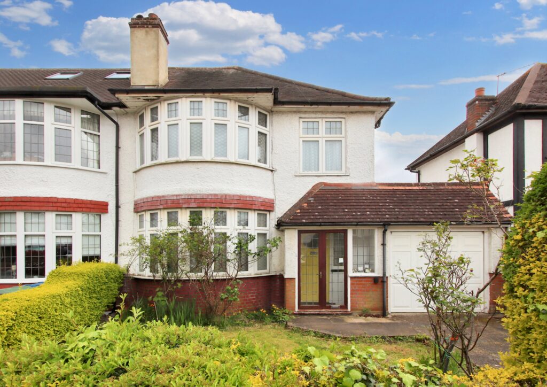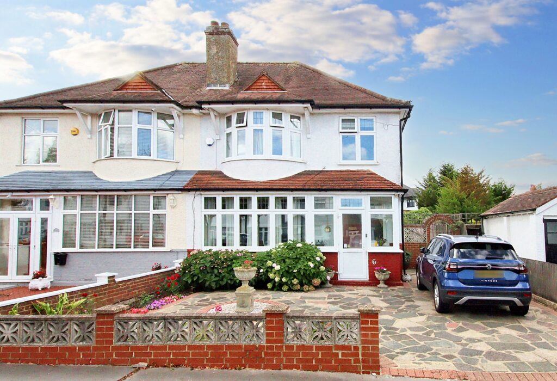Popes Grove, Shirley
Key Features
- CHAIN FREE
- Spacious Gower C Semi Detached Home
- Three Double Bedrooms & Modern Shower Room
- Enviable Cul-de-sac Location on the South Side of Shirley
- Delightful Secluded Rear Garden With Southerly Aspect
- Garage & Off Street Parking
- Two Good Sized Reception Rooms
- Handy Ground Floor Cloakroom
Full property description
A delightful Gower C semi detached home in a really popular road on the South Side of Shirley
CHAIN FREE. Peacefully tucked away in a small cul-de-sac enviably located on the ever-popular south side of Shirley is this delightful semi-detached home. Renowned locally for their quality of build, this style of home is known as the Gower C, and it offers spacious and bright accommodation. The family home offers two generous reception rooms, both with bay windows; the lounge is located at the rear, overlooking the truly delightful, secluded rear garden, which enjoys a southerly aspect. Upstairs, there are three double bedrooms and the modern bathroom facilities. A garage can be found to the side of the house, and there is off parking to the front. This property has been a much-loved family home for many years; in fact, it has only had two owners in its nearly hundred-year history. It has obviously been well maintained, featuring a well-cared-for interior, and benefits from solar panels, a new boiler in 2022, parquet flooring in the hallway, quarry tiled flooring in the kitchen, and has the luxury of underfloor heating in the shower room. An internal viewing comes highly recommended.
Location
Popes Grove is a small cul-de-sac off Pleasant Grove, an extremely popular residential location on the highly regarded south side of Shirley. Peacefully situated, this enviable location is convenient for schools, bus routes on Shirley Way, and the delightful Millers Pond recreational area. For full directions, please contact Allen Heritage Estate Agents in Shirley.
The Gower C
This style of house is known locally as the Gower C. Held in regard due to the quality of build, this is a fine example of the 1930s architecture and construction. Particularly impressive aspects of this design are the size of the reception rooms and the fact that all three bedrooms are genuine doubles.
Extension Potential
Similar homes in the immediate area have been extended to the side, rear, and into the loft space to provide additional bedrooms, bathrooms, and further living spaces. This scope certainly exists here too, and obviously, any improvement of this nature will require the relevant local authority consents.
The Ground Floor Accommodation
Entrance Hall 3.86m (12'8") x 2.49m (8'2")
Kitchen/Breakfast Room 4.15m (13'8") x 2.75m (9')
Lounge 5.10m (16'9") into bay x 3.85m (12'8")
Dining Room 4.71m (15'6") into bay x 3.50m (11'6")
Ground Floor Cloakroom
Garage 5.01m (16'5") x 2.45m (8'1")
The First Floor Accommodation
Landing
Bedroom 1 5.10m (16'9") into bay x 3.10m (10'2")
Bedroom 2 4.59m (15'1") into bay x 3.56m (11'8")
Bedroom 3 3.38m (11'1") x 3.20m (10'6")
Shower Room
Upstairs WC
Get in touch
Try our calculators
Mortgage Calculator
Stamp Duty Calculator
Similar Properties
-
The Grange, Shirley
£675,000 Guide PriceSold STCA stunning Gower D with three double bedrooms, two spacious reception rooms, well presented throughout, delightful rear garden, garage, and off-street parking, enviable cul-de-sac location.3 Bedrooms1 Bathroom2 Receptions -
Bennetts Way, Shirley
£550,000Sold STCA classic 1930's semi detached family home on the ever popular and highly regarded south side of Shirley3 Bedrooms1 Bathroom3 Receptions -
Bennetts Way, Shirley
£575,000 Guide PriceSold STCDelightful extended 1930s semi-detached house with three bedrooms, southerly garden, potential to extend further S.T.P.P. Close to schools and amenities and transport links. Must-see family home!3 Bedrooms1 Bathroom3 Receptions
