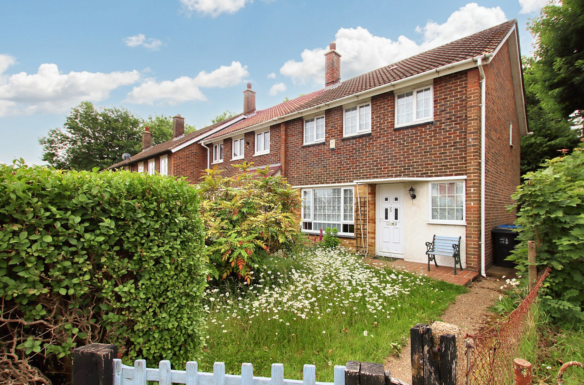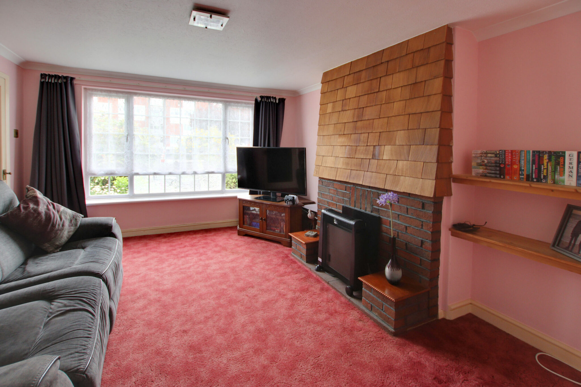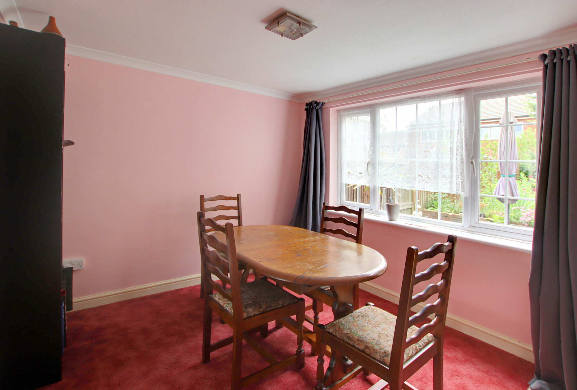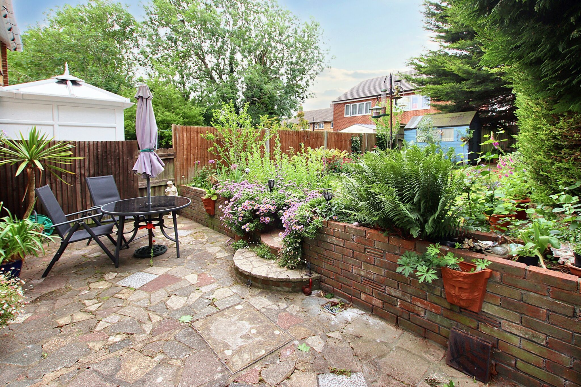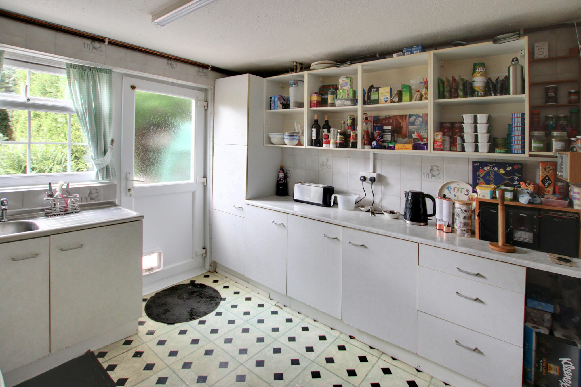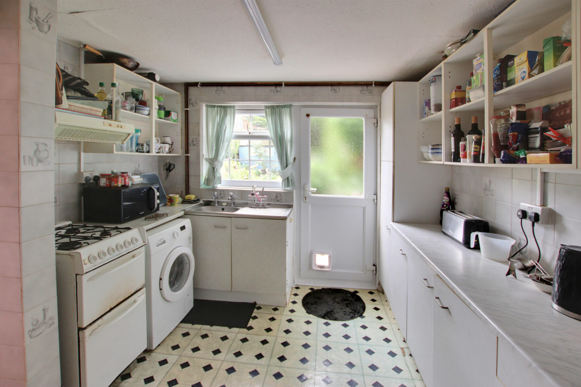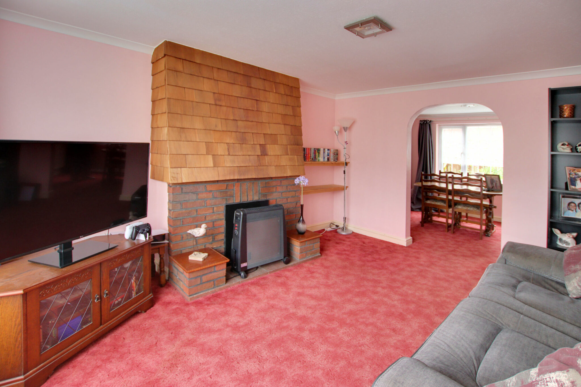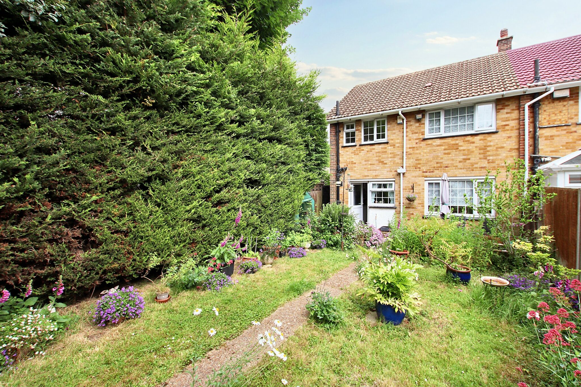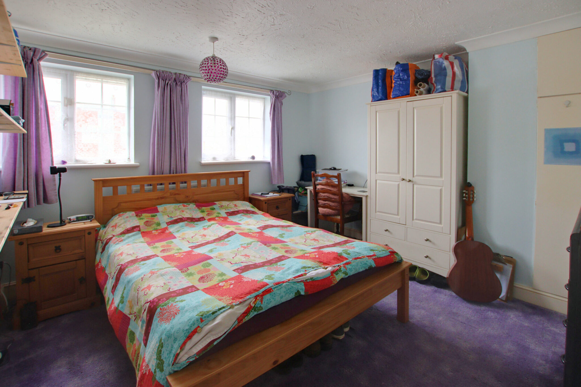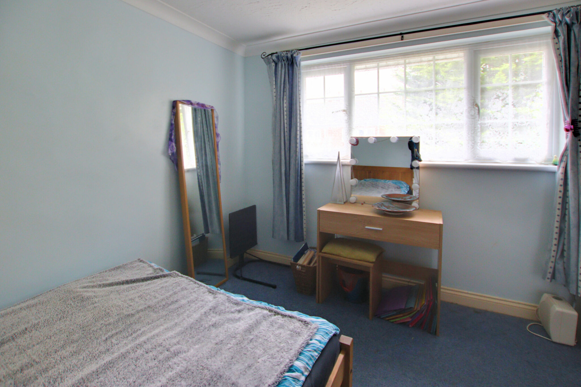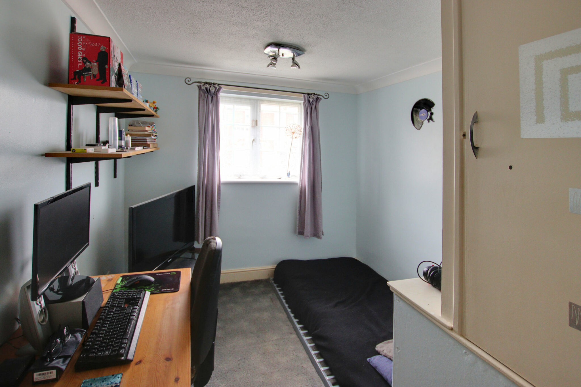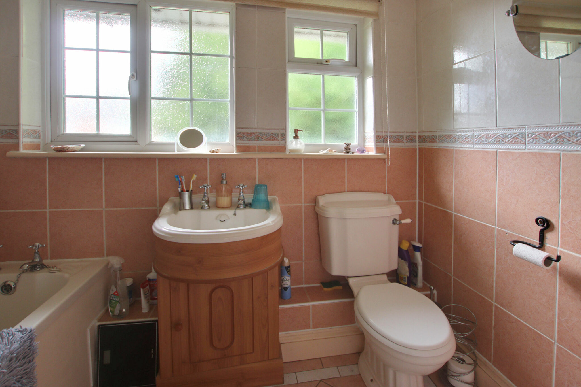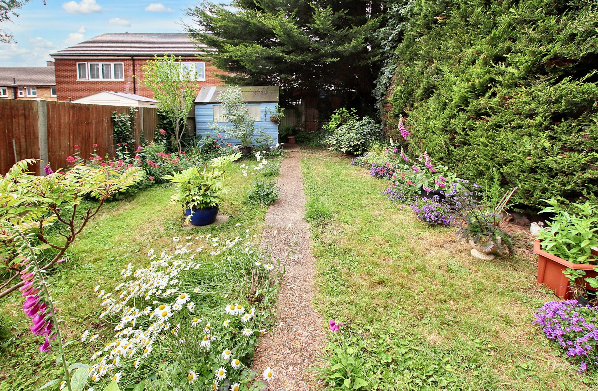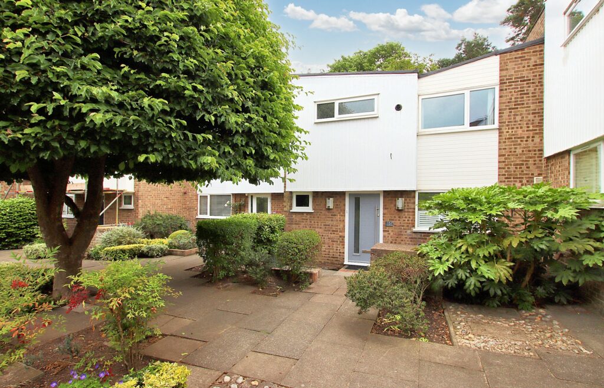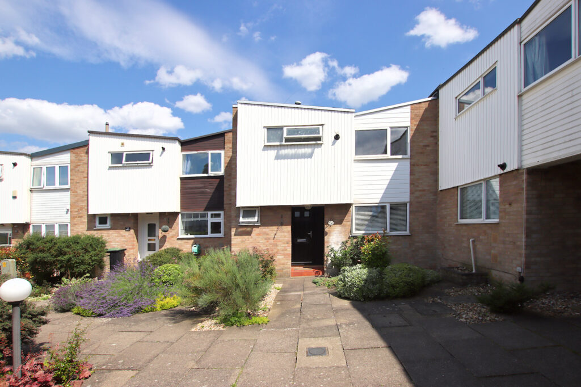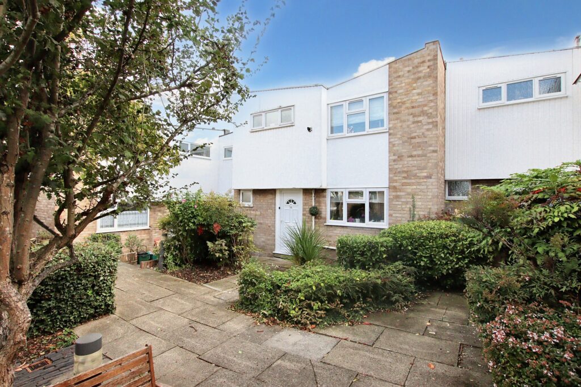Dunsfold Way, New Addington, CR0
Key Features
- End of Terrace Family Home
- Three Good Sized Bedrooms
- 13'6 Lounge & 10' Dining Room
- Kitchen & Utility Room
- Delightful & Secluded Rear Garden
- Off Street Parking
- Close To Shops & Tram Link
- Viewing Recommended
Full property description
Delightful three bed end-of-terrace house with spacious living areas, fitted kitchen, utility room, and secluded garden. Off-street parking, near shops, tram links. Viewing recommended..
This well-presented three-bedroom end-of-terrace house offers a perfect opportunity for a growing family or those seeking a delightful family home. Boasting three generously sized bedrooms, a spacious 13'6 lounge, a sociable 10' dining room, a fitted kitchen, and a convenient utility room, this property provides ample living space for all your needs. The highlight of this property is the delightful and secluded rear garden, ideal for relaxing or entertaining guests in the summer months. With off-street parking and proximity to local shops and tram links, this end-of-terrace family home presents a fantastic opportunity not to be missed. Viewing is highly recommended to appreciate the true potential of this property.
Location
The property can be found on the right-hand side of Dunsfold Way if travelling down from the Castle Hill Avenue end of the road. Numerous amenities can be found within easy reach, including local shops and supermarkets on Central Parade, around 0.60 of a mile away. For the commuter, Fieldway Tram Stop is less than 0.25 of a mile away, providing links to Wimbledon, Beckenham, and rail services at East Croydon; where there are frequent, fast rail services to London Bridge, London Victoria, Clapham Junction, Gatwick Airport, and lots more too. Bus routes can be found on Lodge Lane, and the M25 & M23 are approximately 8 miles away.
The Ground Floor Accommodation
Entrance Hall
Utility 2.74m (9') x 1.32m (4'4")
Kitchen 2.92m (9'7") x 2.89m (9'6") max
Dining Room 3.05m (10') x 2.92m (9'7")
The First Floor Accommodation
Landing
Bedroom 1 3.59m (11'9") x 3.47m (11'5")
Bedroom 2 3.47m (11'5") max x 3.46m (11'4")
Bedroom 3 4.13m (13'6") max x 2.46m (8'1") max
Bathroom
Get in touch
BOOK A VIEWINGTry our calculators
Mortgage Calculator
Stamp Duty Calculator
Similar Properties
-
Regency Walk, Shirley
£425,000 Guide PriceSold STCImpressive three bed family home, with a delightful landscaped garden, garage, enviable location, close to excellent schools, amenities and transport links.3 Bedrooms1 Bathroom1 Reception -
Radnor Walk, Shirley
£399,950 Guide PriceSold STCA classic three bed Lawdon home in a tranquil courtyard setting with a 20' lounge/diner, private garden & garage. Ideal for families, close to schools & amenities. Chain-free.3 Bedrooms1 Bathroom1 Reception -
Albany Court, Sloane Walk, Shirley
£425,000Sold STCDelightful three-bed Lawdon terraced home in peaceful courtyard setting. Bright, open layout with spacious lounge/diner, fitted kitchen, and southerly garden. Near amenities, schools, and transport3 Bedrooms1 Bathroom1 Reception
