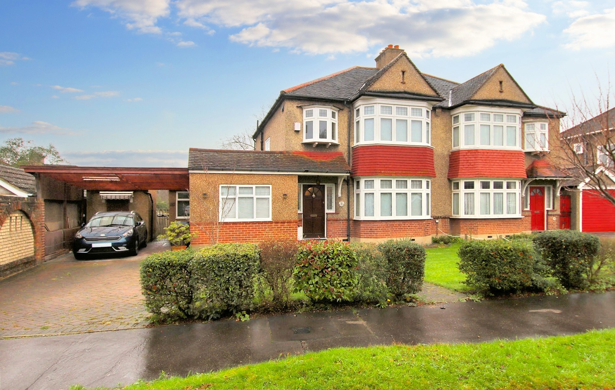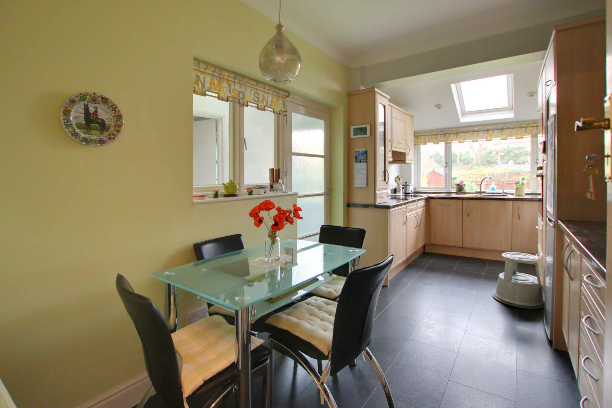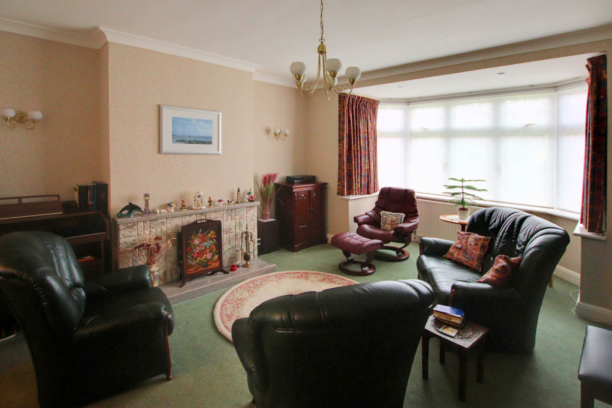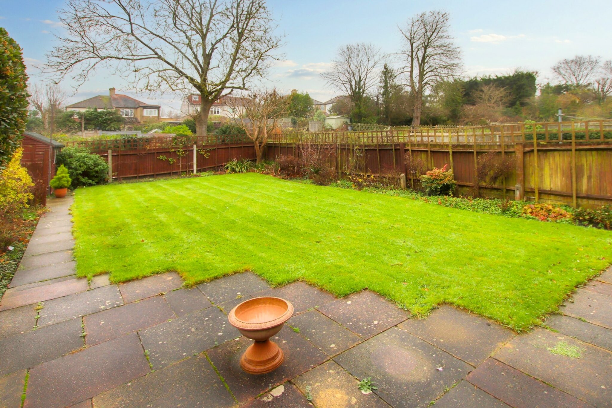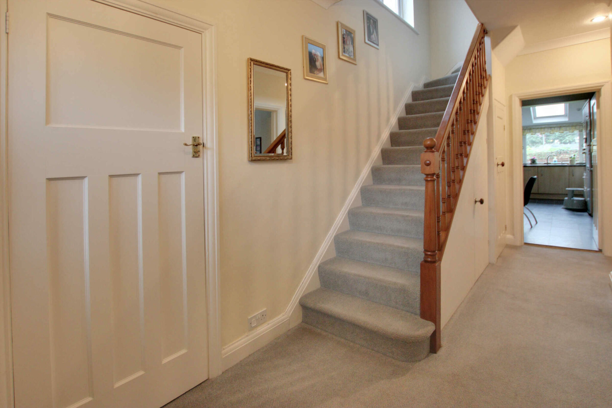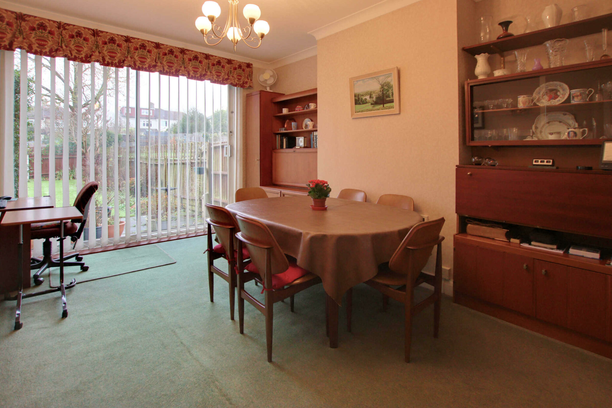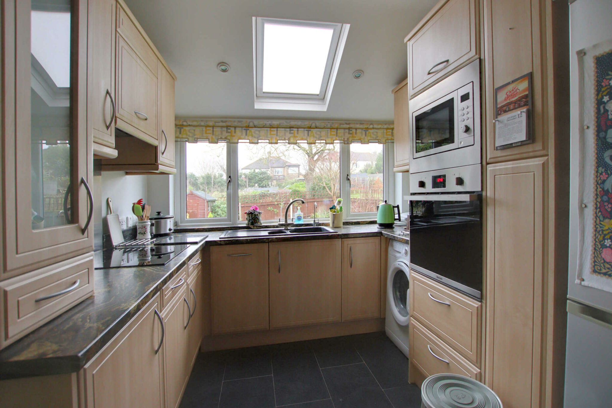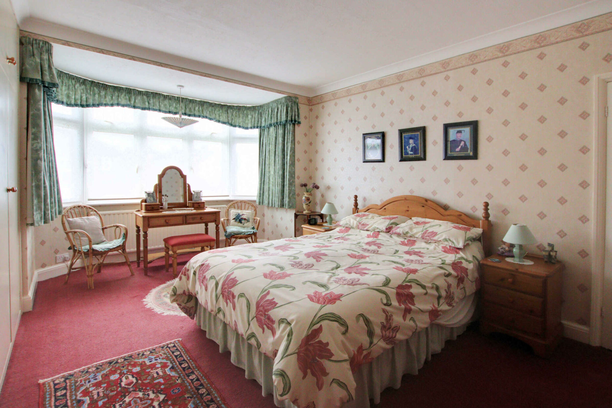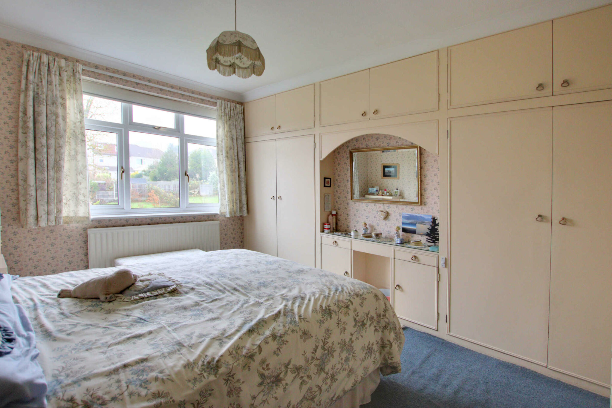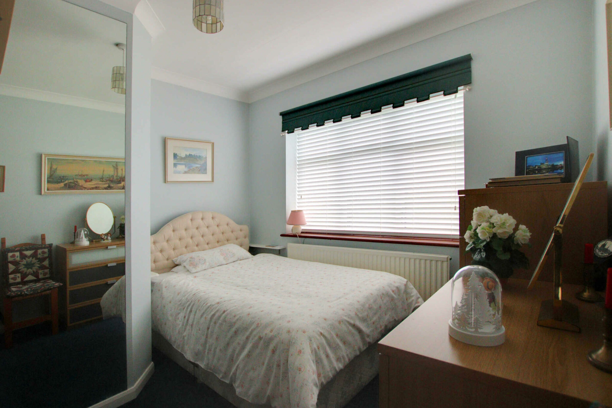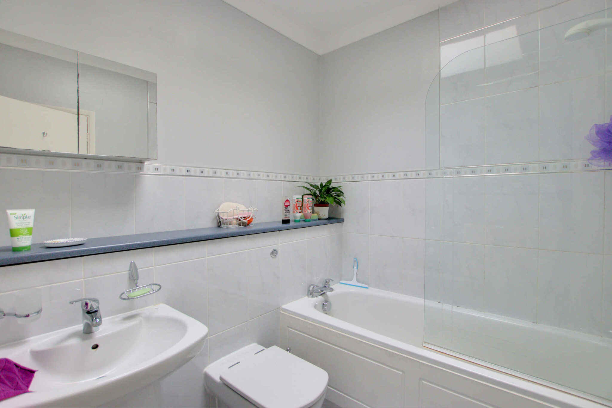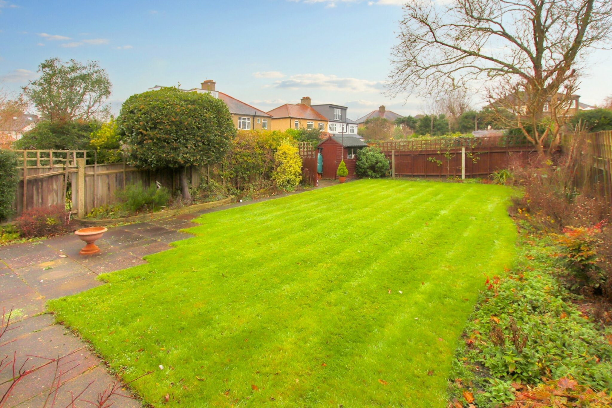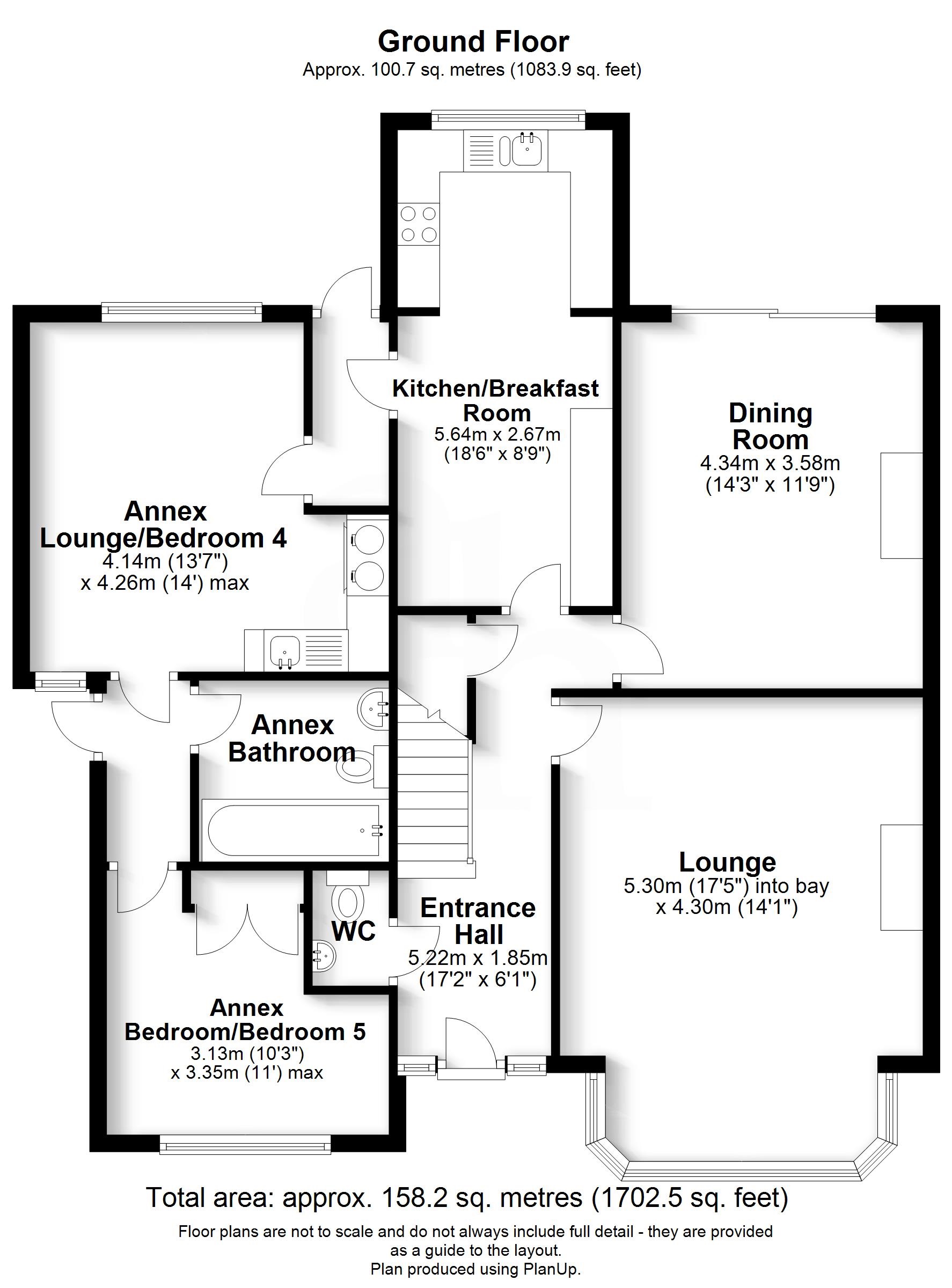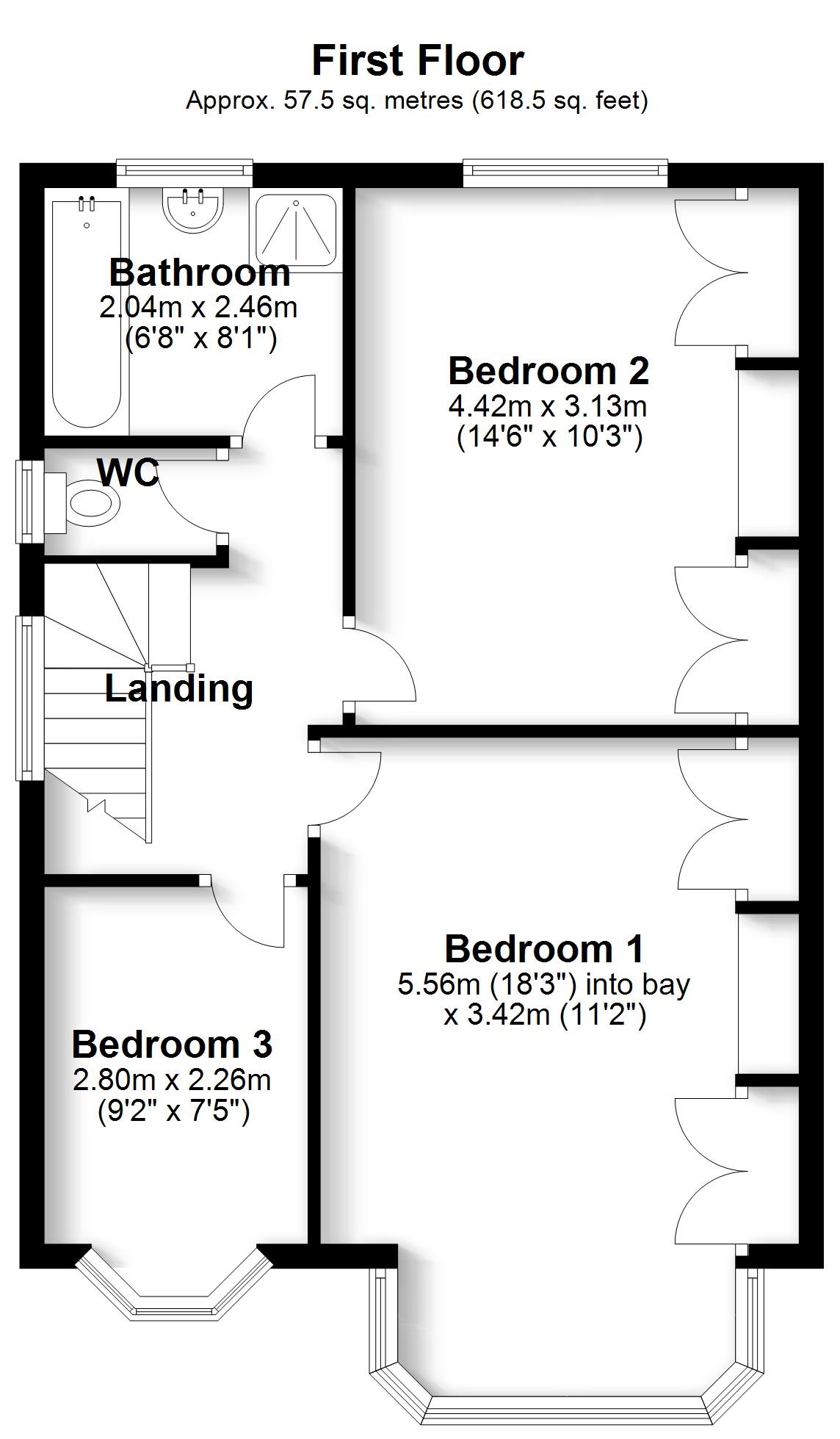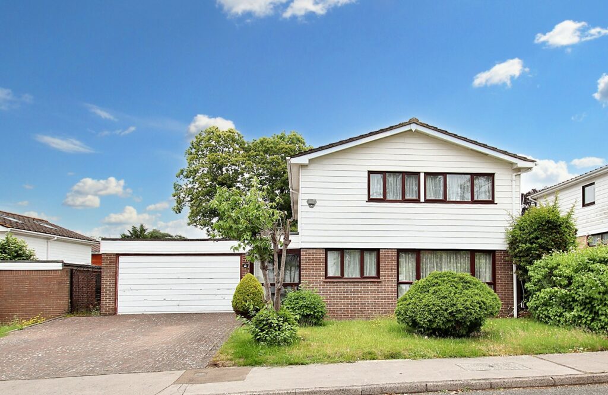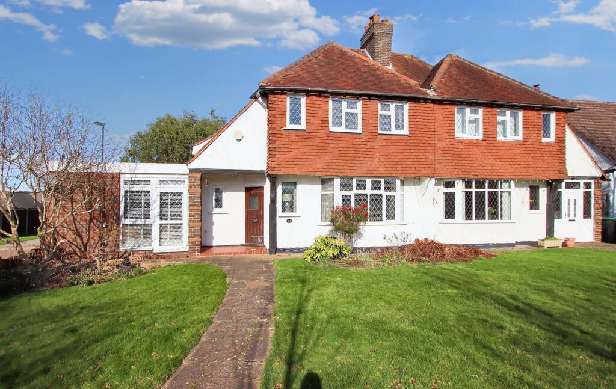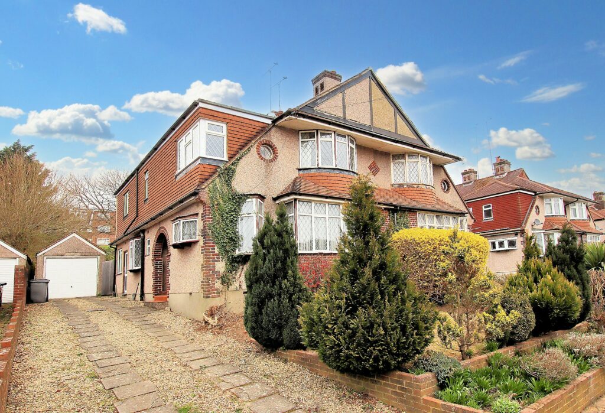Valley Walk, Shirley Park
Key Features
- Highly Regarded Paish Tyler Semi Detached House
- Total of Five Bedrooms & Two Bathrooms
- Self Contained Granny Annex To Side
- Popular Shirley Park Location
- Extended Versatile Family Home
- Sensibly Designed Spacious Layout
- Delightful Rear Garden
- Off-Road Parking
- Viewing Comes Highly Recommended
Full property description
Rare opportunity to purchase a distinguished family home in the prestigious Shirley Park area. Versatile spacious accommodation with granny annex. Tranquil garden.
Peacefully tucked away in the prestigious Shirley Park area, this distinguished property presents a rare opportunity to acquire an impressive versatile family home. Renowned locally for the quality of build and spacious accommodation, Paish Tyler built homes always prove popular. The sensible layout here creates an inviting, comfortable interior with a large lounge, spacious dining room, and a well-appointed kitchen breakfast room measuring 18’4. Upstairs you will find three good-sized bedrooms and the first-floor bathroom facilities.
Beyond the main residence, the self-contained granny annex to the side offers additional space and flexibility, ideal for larger and multi-generational living. Featuring a lounge with a kitchen, a bedroom with wardrobes, and a modern bathroom suite, this accommodation has its own front entrance door so can be self-contained. Of course, these rooms could be used as reception rooms, or guest bedrooms, and would work very well for those running a business from home. The delightful rear garden provides a tranquil sanctuary, perfect for outdoor relaxation and entertaining. Convenient off-road parking is available for 3 vehicles.
Further Extension Potential
Whilst already extended, this property does have scope for further extensions to the side and rear if even larger accommodation is required. Similar homes in the immediate area have had double-storey additions to the side, and extended into the ample loft space. There is ample scope here, and obviously any improvement of this nature will be subject to local planning consents.
The Enviable Location
Shirley Park is a very highly regarded location and this home can be found on Valley Walk, a peaceful residential side road. Tree-lined, grass-verged, and containing houses of a similar ilk, this ideal location is convenient for many amenities. Within easy reach, you’ll find a range of local shops and supermarkets, cafes, and restaurants on the nearby Wickham Road. There are many schools within easy reach, including St Johns, Trinity, Coloma, Royal Russell and Whitgift.
For the Commuter
Close by are bus routes to East Croydon Mainline Station, Bromley and Croydon town centres, as well as Sandilands Tram Stop and West Wickham High Street. East Croydon Mainline Station provides fast links to London Bridge, London Victoria, Clapham Junction and Gatwick Airport and many others too. The Tram Link runs between Beckenham and Wimbledon with many stops in between. For full directions please contact Allen Heritage Estate Agents in Shirley.
The Ground Floor Accommodation
Entrance Hall 5.22m (17'2") x 1.85m (6'1")
Lounge 5.30m (17'5") into bay x 4.30m (14'1")
Dining Room 4.34m (14'3") x 3.58m (11'9")
Kitchen/Breakfast Room 5.64m (18'6") x 2.67m (8'9")
Ground Floor Cloakroom
Annex Lounge/Bedroom 4 4.26m (14') max x 4.14m (13'7")
Annex Bathroom 2.15m (7'1") x 2.02m (6'7")
Annex Bedroom/Bedroom 5 3.35m (11') max x 3.13m (10'3")
The First Floor Accommodation
Landing
Bedroom 1 5.56m (18'3") into bay x 3.42m (11'2")
Bedroom 2 4.42m (14'6") x 3.13m (10'3")
Bedroom 3 2.80m (9'2") x 2.26m (7'5")
Bathroom 2.46m (8'1") x 2.04m (6'8")
Upstairs WC
Get in touch
Try our calculators
Mortgage Calculator
Stamp Duty Calculator
Similar Properties
-
Tanglewood Close, Shirley
£750,000 Offers OverSold STCOffered CHAIN FREE - Peacefully located detached residence in a highly regarded cul-de-sac, really spacious and versatile layout with four/five bedrooms, three/four receptions, double garage.5 Bedrooms2 Bathrooms3 Receptions -
Woodmere Avenue, Shirley
£685,000For SaleAn impressive character semi detached family home with a really versatile layout.5 Bedrooms2 Bathrooms2 Receptions -
Courtfield Rise, West Wickham, BR4
£625,000 Guide PriceSold STCSpacious chalet-style semi with a versatile layout, four/five bedrooms, two large reception rooms, large garden, garage, ample parking, potential for extensions, convenient to amenities and schools.5 Bedrooms2 Bathrooms2 Receptions
