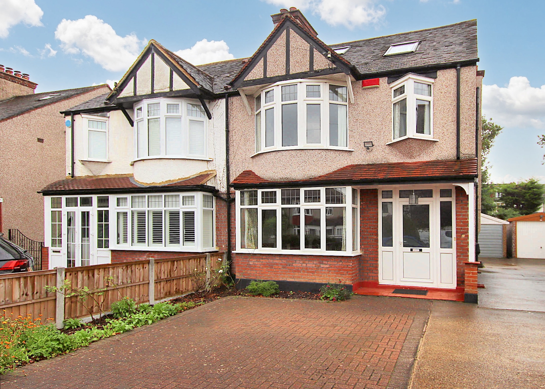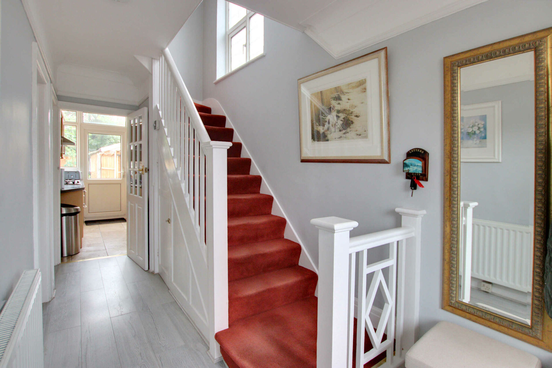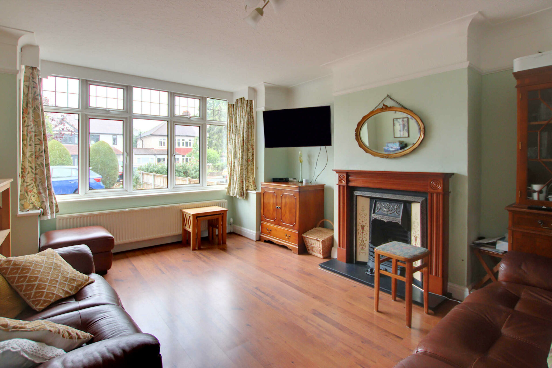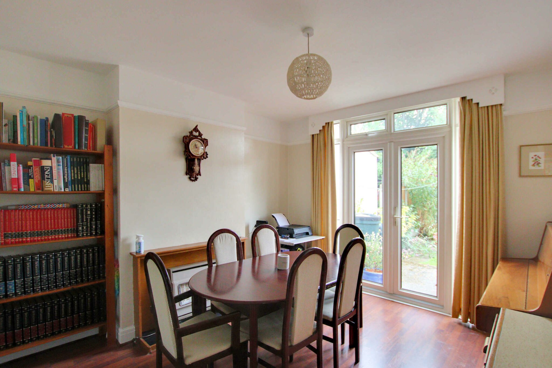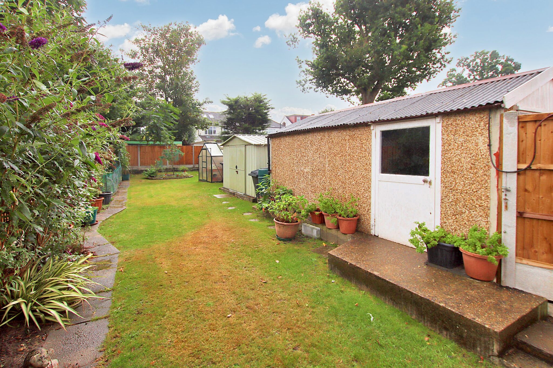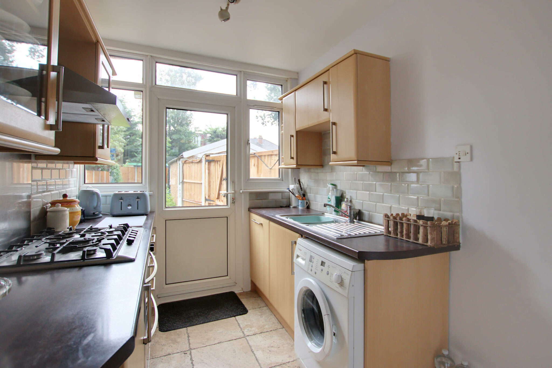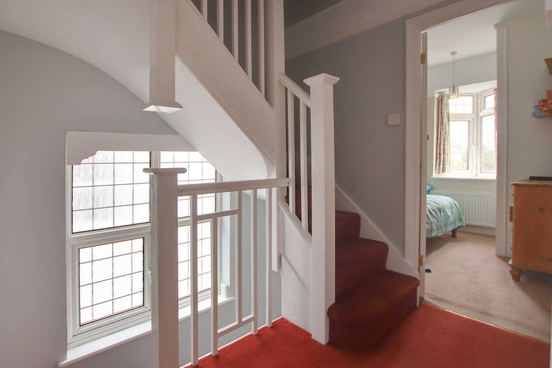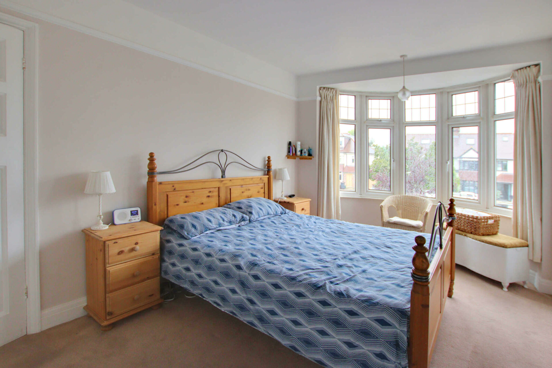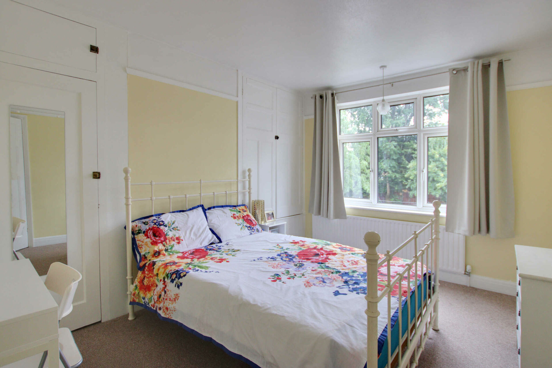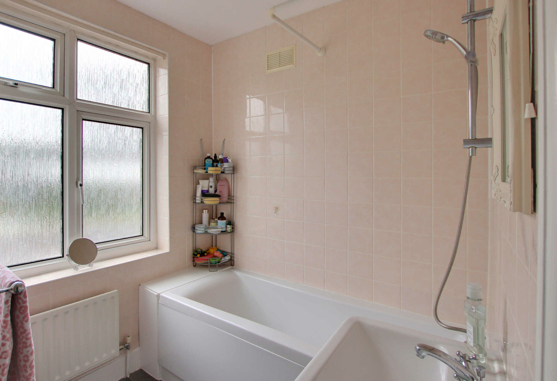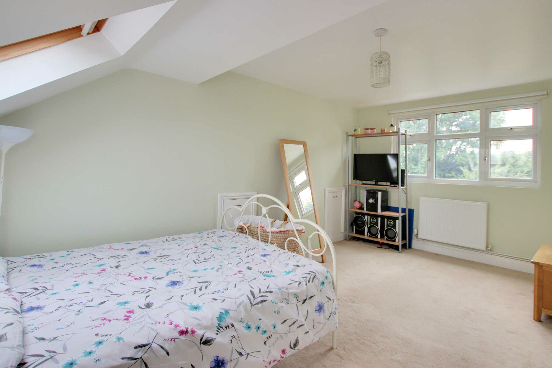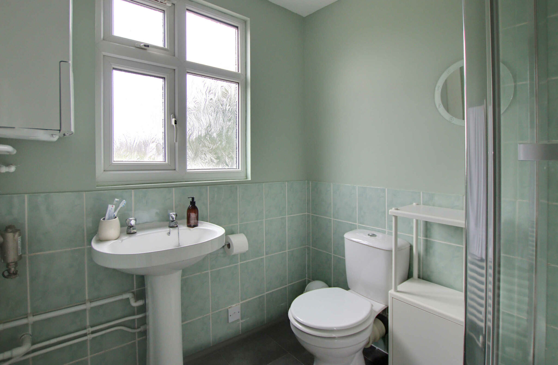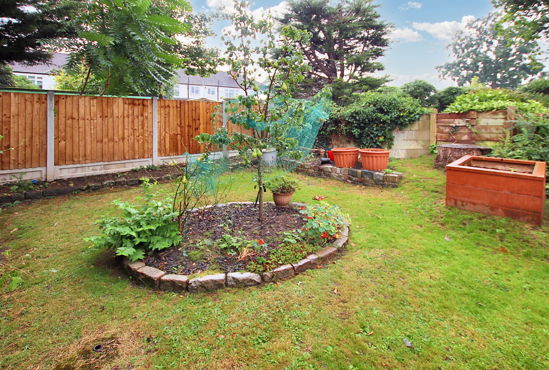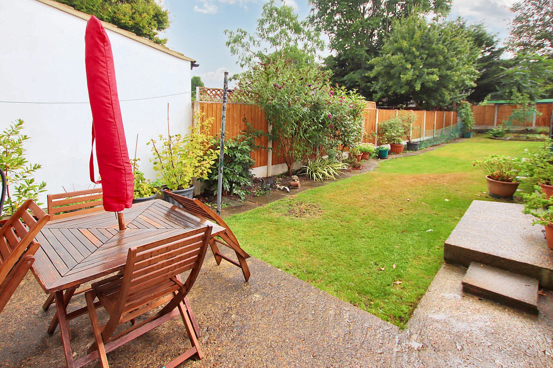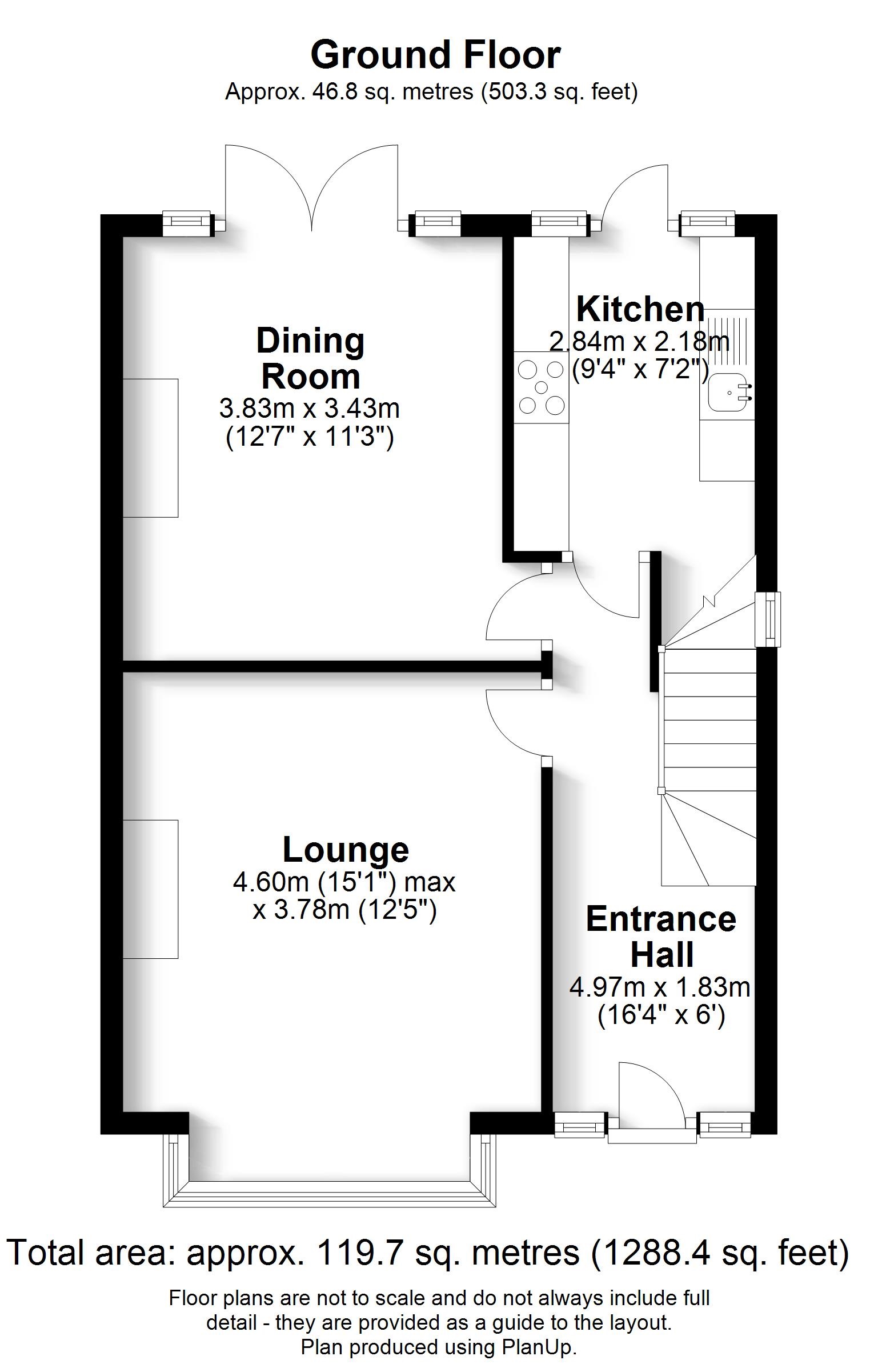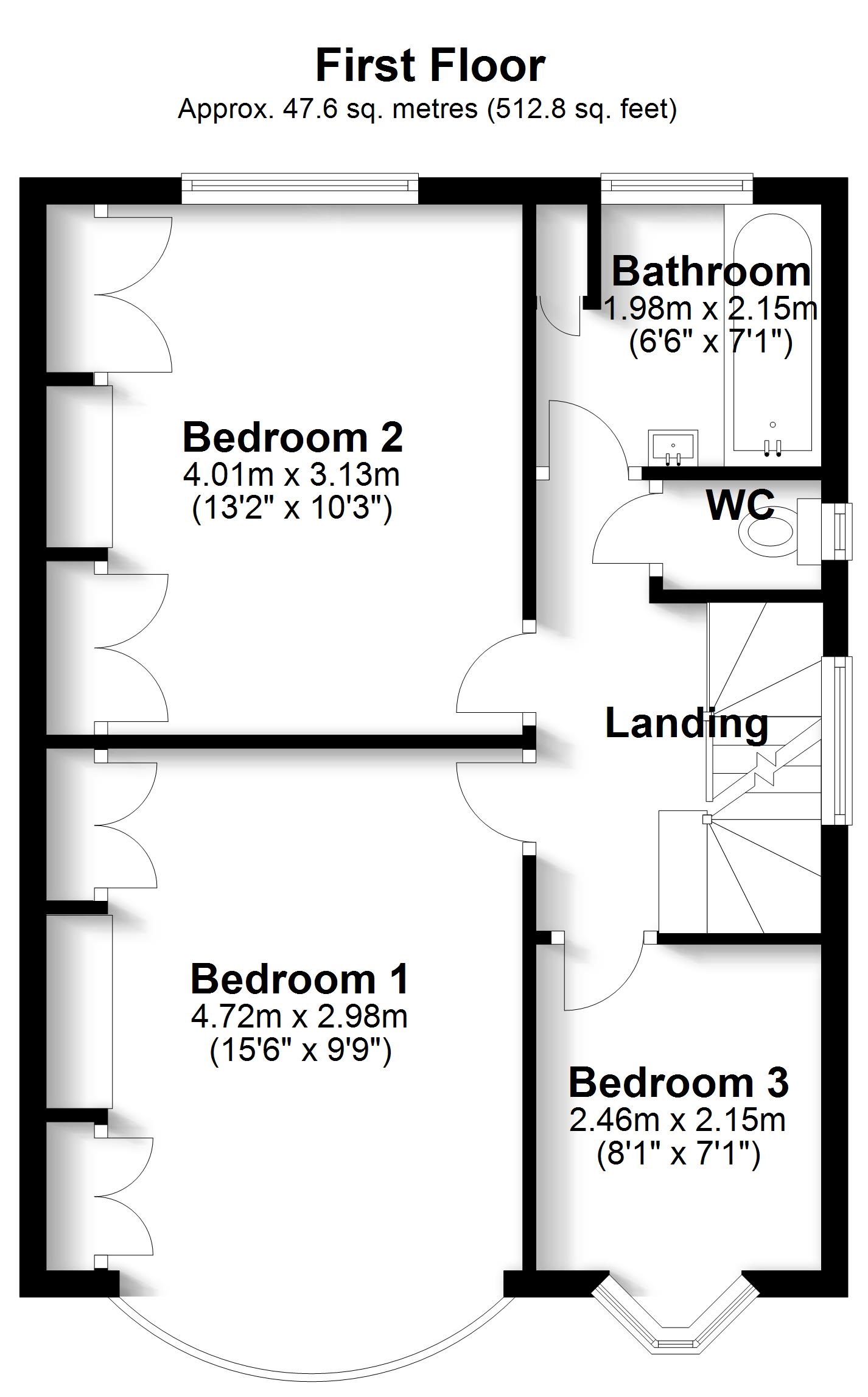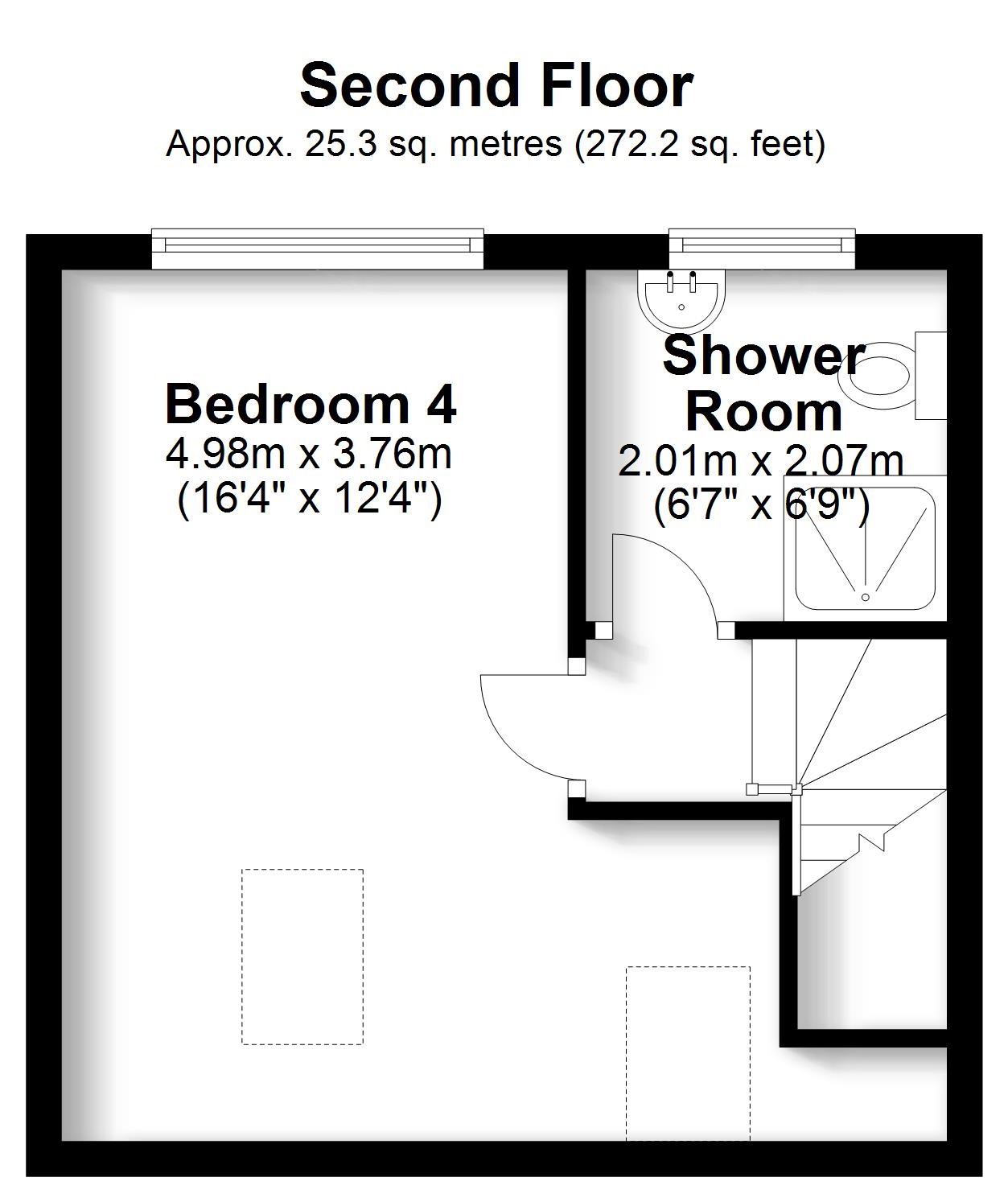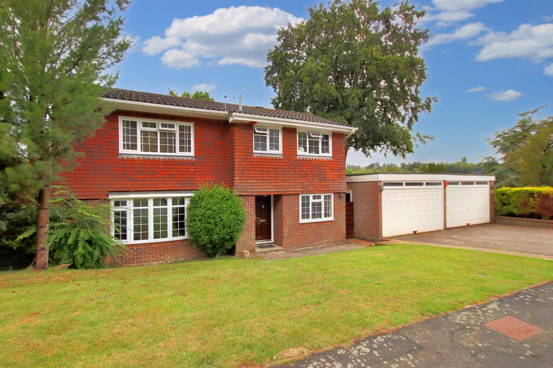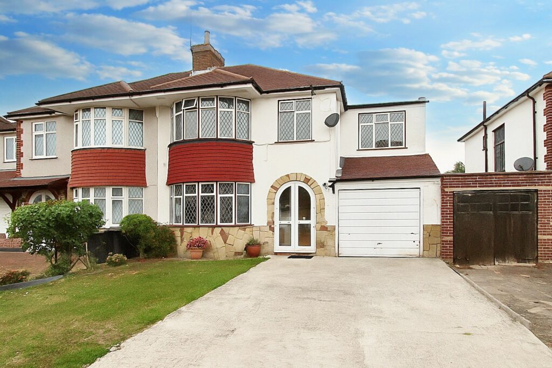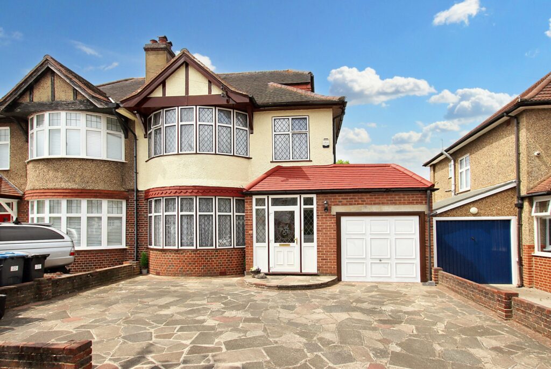Wickham Chase, West Wickham
Key Features
- Impressive Family Home
- Four Good Sized Bedrooms
- Well Located For High Street & Station
- Large Rear Garden
- Well Presented Throughout
- Garage & Ample Parking
- Two Spacious Reception Rooms
- Bathroom & Shower Room
Full property description
Impressive four bed semi-detached house in sought-after location. Well presented throughout, spacious interior with garage, ample parking, and future extension potential. Ideal family home with schools nearby.
Peacefully tucked away in a sought-after location, this impressive four bedroom semi-detached house presents a great opportunity for those in search of a family home. Boasting four generously sized bedrooms, this residence is conveniently positioned for easy access to West Wickham High Street and West Wickham train station, perfect for commuters and families alike. Upon entering, one is greeted by a tastefully decorated interior, well maintained, offering a harmonious blend of modern comforts and traditional elegance. The property comprises two spacious reception rooms, ideal for entertaining guests and relaxing with loved ones. Additionally, the inclusion of a garage and ample parking ensures convenience for homeowners.
With a bathroom on the first floor and an additional shower room on the second floor, this home caters to the practical needs of a modern family. This property needs to be seen to fully appreciate the lifestyle it could offer. Future rear extensions are subject to local authority consents, highlighting the untapped potential this residence holds for its fortunate new owners.
Location
The property can be found on the right hand side of Wickham Chase if travelling upwards from the station end of the road. Many amenities are within easy reach including West Wickham mainline railway station [approx 0.35 of a mile] and highly regarded schools including Pickhurst, Hawes Down and Oak Lodge [all Primary] and Hayes, Langley Boys and Langley Girls [all secondaries]. West Wickham High Street is just over half a mile away, and Bromley town centre is only slightly over a mile away, as is Bromley South Station, with bus routes and local shops closer still. For further directions, please contact Allen Heritage Estate Agents in West Wickham or see the map.
The Ground Floor Accommodation
Entrance Hall 4.97m (16'4") x 1.83m (6')
Lounge 4.60m (15'1") max x 3.78m (12'5")
Dining Room 3.83m (12'7") x 3.43m (11'3")
Kitchen 2.84m (9'4") x 2.18m (7'2")
The First Floor Accommodation
Landing
Bedroom 1 4.72m (15'6") x 2.98m (9'9")
Bedroom 2 4.01m (13'2") x 3.13m (10'3")
Bedroom 3 2.46m (8'1") x 2.15m (7'1")
Bathroom 2.15m (7'1") x 1.98m (6'6")
Separate Cloakroom
The Second Floor Accommodation
Shower Room 2.07m (6'9") x 2.01m (6'7")
Bedroom 4 4.98m (16'4") x 3.76m (12'4")
Get in touch
West Wickham
United Kingdom
BR4 0LU
Try our calculators
Mortgage Calculator
Stamp Duty Calculator
Similar Properties
-
Kersey Drive, South Croydon
£780,000 OIROSold STCA really impressive four bedroom detached residence in a highly sought after prestigious location4 Bedrooms2 Bathrooms2 Receptions -
Tower View, Shirley
£650,000 Guide PriceFor SaleA substaintial extended family home in a popular and peaceful residential location in Shirley, with four bedrooms and en-suite to bedroom one, delightful rear garden, garage and off street parking.4 Bedrooms2 Bathrooms2 Receptions -
East Way, Shirley
£650,000 Guide PriceSold STCImpressive four-bed family home on the south side of Shirley. Sociable ground floor layout with a kitchen breakfast room, versatile and spacious living spaces, and potential for further extensions4 Bedrooms2 Bathrooms3 Receptions
