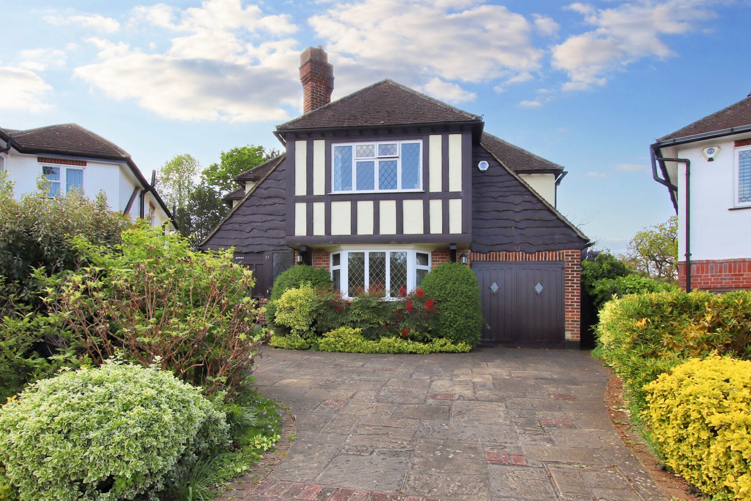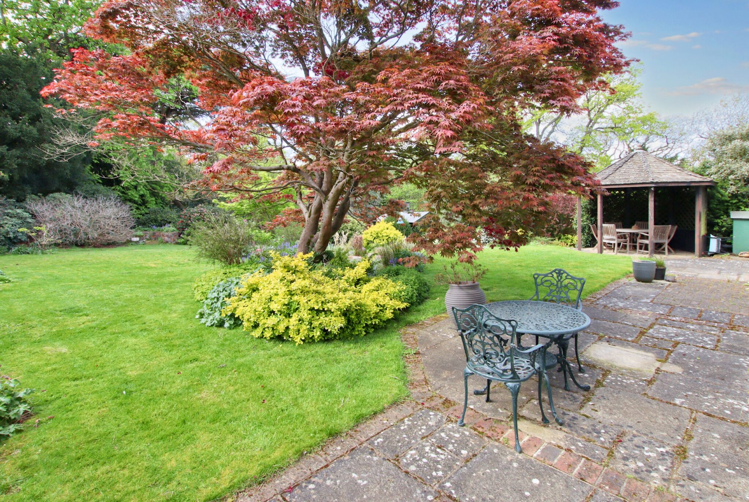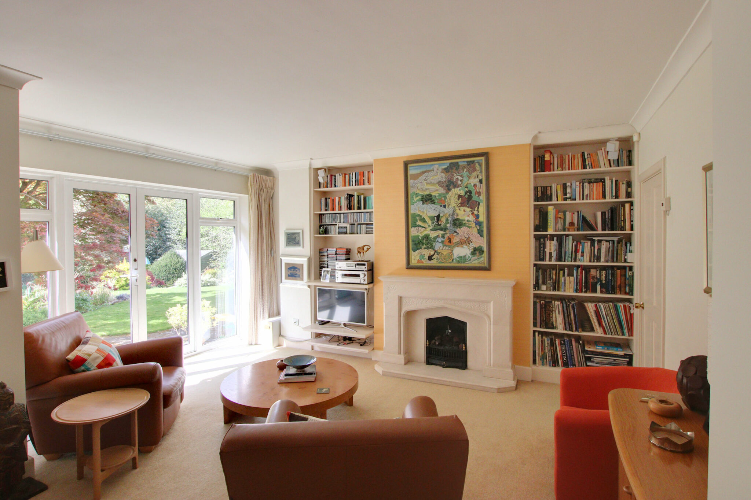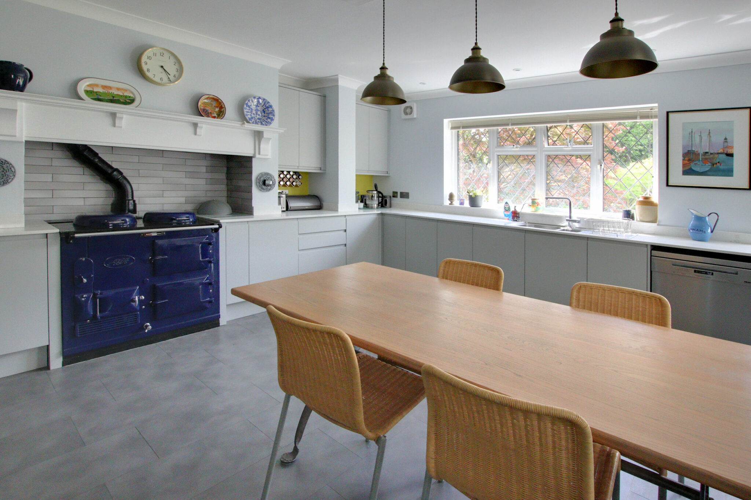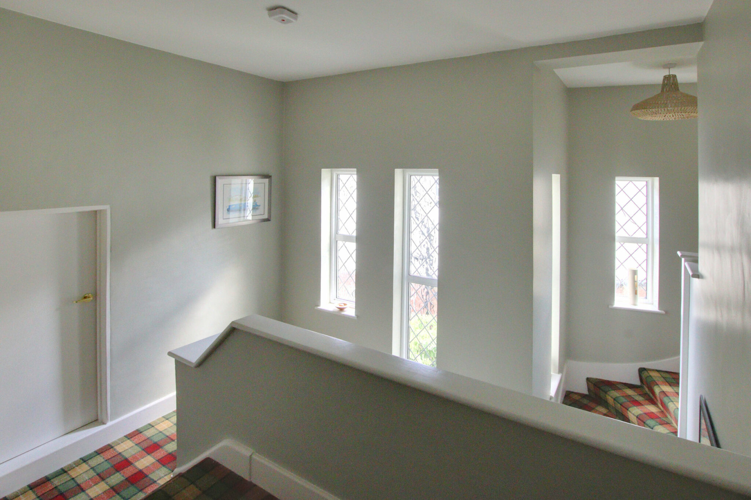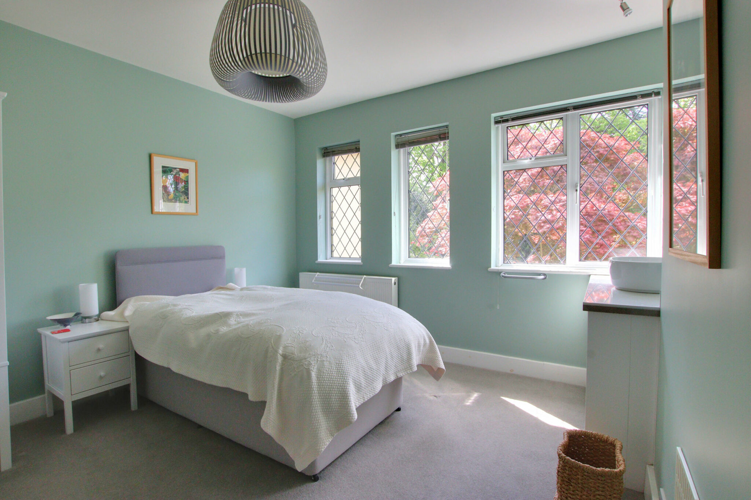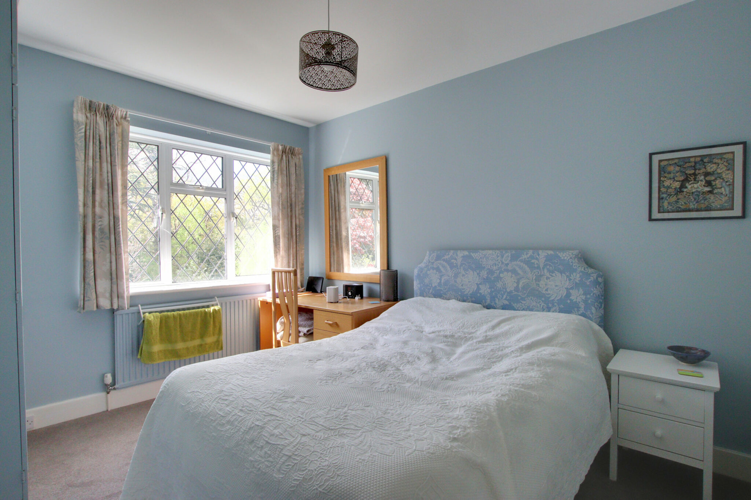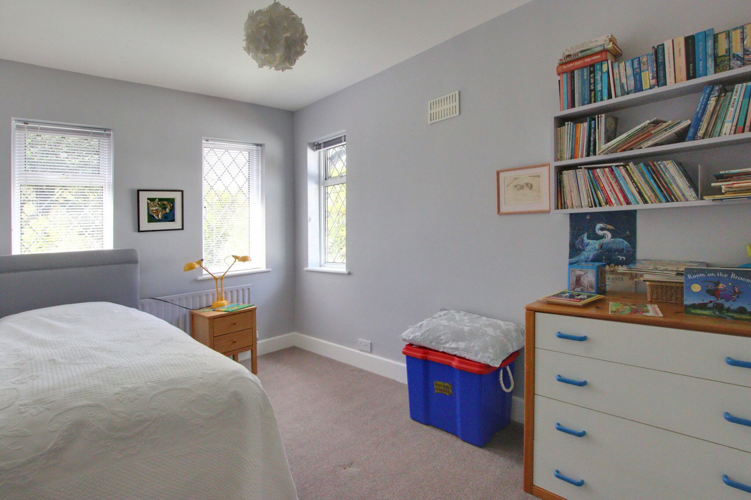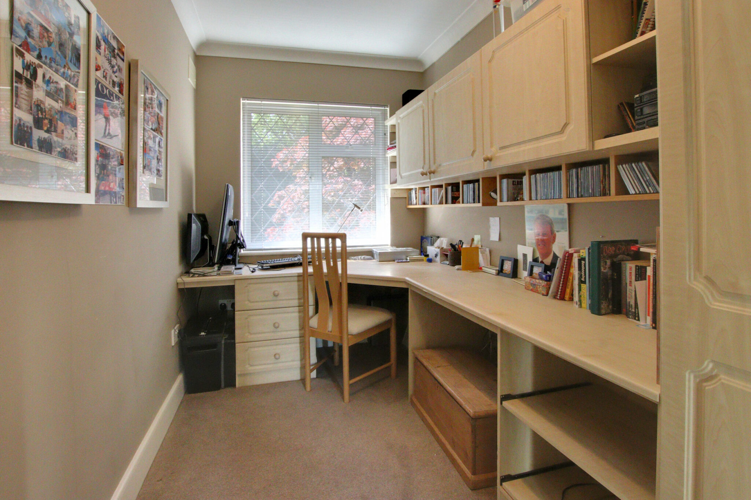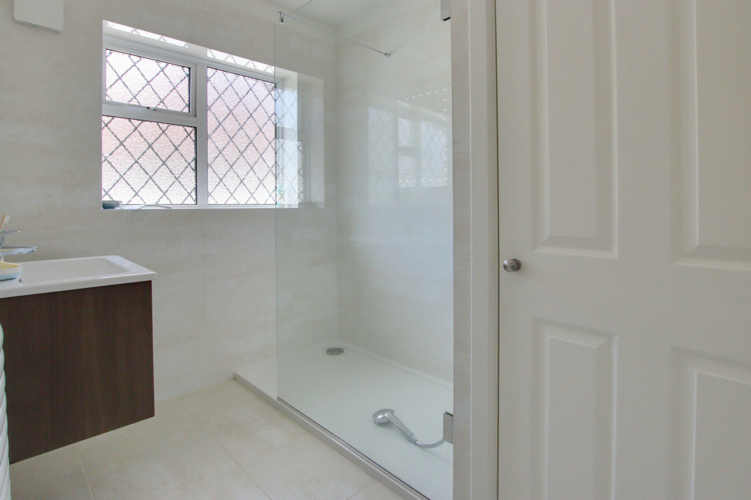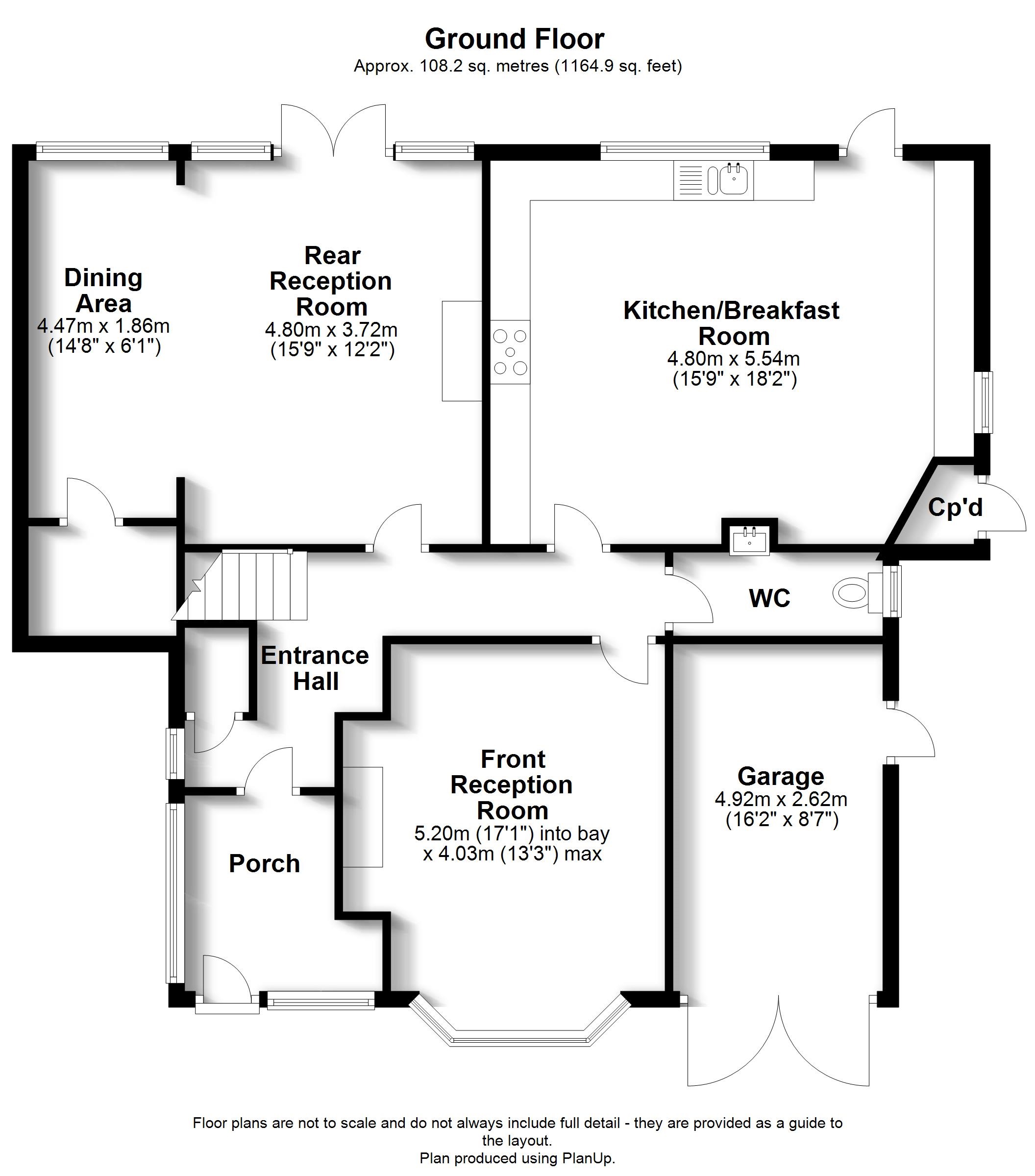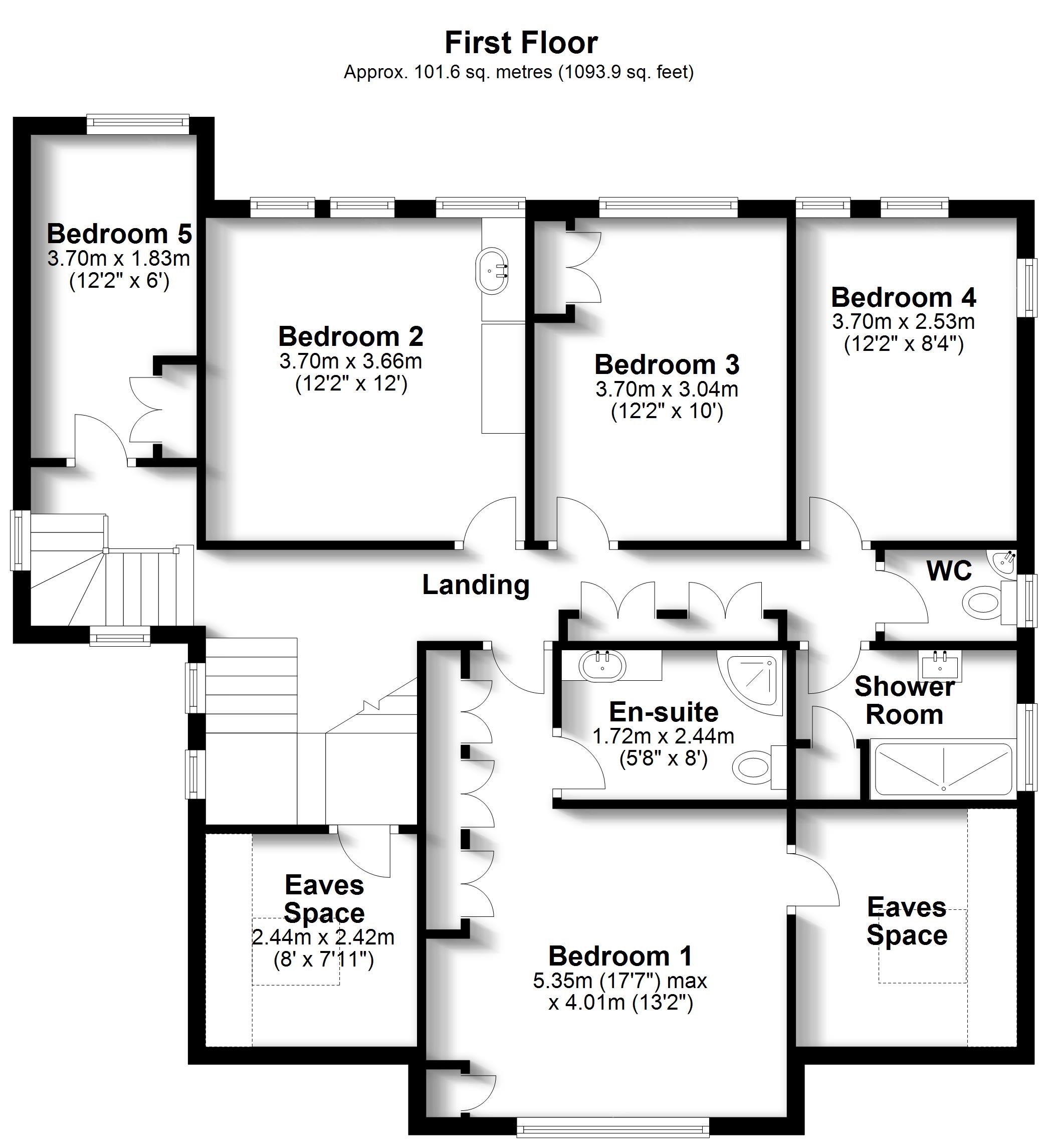Sandiland Crescent, Hayes
Key Features
- Impressive Extended Five Bedroom Detached Residence
- Less Than Half a Mile to Hayes Secondary School
- Elegant Well Proportioned Reception Rooms
- Stunning Fitted Kitchen Breakfast Room
- Large Garden With a South/Westerly Aspect
- Superbly Presented Throughout
- Garage & Off Street Parking
- Peacefully Prestigious Locations in Hayes
Full property description
A stunning and superbly presented five bedroom detached residence occupying a large plot in one of Hayes most prestigious locations
This stunning detached residence is superbly located, extremely well presented and needs to be seen to be fully appreciated. Spacious throughout, the property boasts an 18ft rear reception overlooking the garden, a 17' front reception and an impressive 18ft attractive kitchen breakfast room, all providing spaces ideal for entertaining family and friends. All five of the bedrooms are located up on the first floor, with bedroom one benefitting from an en-suite shower room. Rarely do homes of this calibre that are this well presented come onto the market, therefore viewing comes highly recommended.
The Enviable Location
The property is peacefully situated at the top of Sandiland Cresent, a highly regarded residential road considered of one finest locations in Hayes. This tranquil setting is in stark contrast to the amenities that are within easy reach. With half a mile is the highly regarded Hayes secondary school, and almost equidistant is Hayes mainline railway station providing links to London Bridge, Waterloo East and Charing Cross. Station Approach is within half a mile too, there you'll find a selection of local shops and supermarkets, as well as cafes and restaurants. Bus routes are closer still on Bourne Vale and provide regular services to Bromley Town centre as well as many other destinations. For full directions please see the map or contact Allen Heritage Estate Agents in West Wickham.
Further Potential
Although the property has been extended and offers comprehensive family sized accommodation already, there is scope for further additions should even more living spaces and bedrooms be required. Of course any improvement of this nature would be subject to local authority consents.
Ground Floor Accommodation
Porch
Entrance Hall
Front Reception Room 5.20m (17'1") into bay x 4.03m (13'3") max
Rear Reception Room 4.80m (15'9") x 3.72m (12'2")
Dining Area 4.47m (14'8") x 1.85m (6'1")
Kitchen/Breakfast Room 5.54m (18'2") x 4.80m (15'9")
Garage 4.92m (16'2") x 2.62m (8'7")
Ground Floor Cloakroom
First Floor Accommodation
Landing
Bedroom 1 5.35m (17'7") max x 4.01m (13'2")
En-suite 2.44m (8') x 1.72m (5'8")
Bedroom 2 3.70m (12'2") x 3.66m (12')
Bedroom 3 3.70m (12'2") x 3.04m (10')
Bedroom 4 3.70m (12'2") x 2.53m (8'4")
Bedroom 5 3.70m (12'2") x 1.83m (6')
Shower Room 2.58m (8'6") x 1.87m (6'2")
Upstairs Cloakroom
Eaves Space
EPC Rating - TBA
Get in touch
West Wickham
United Kingdom
BR4 0LU
