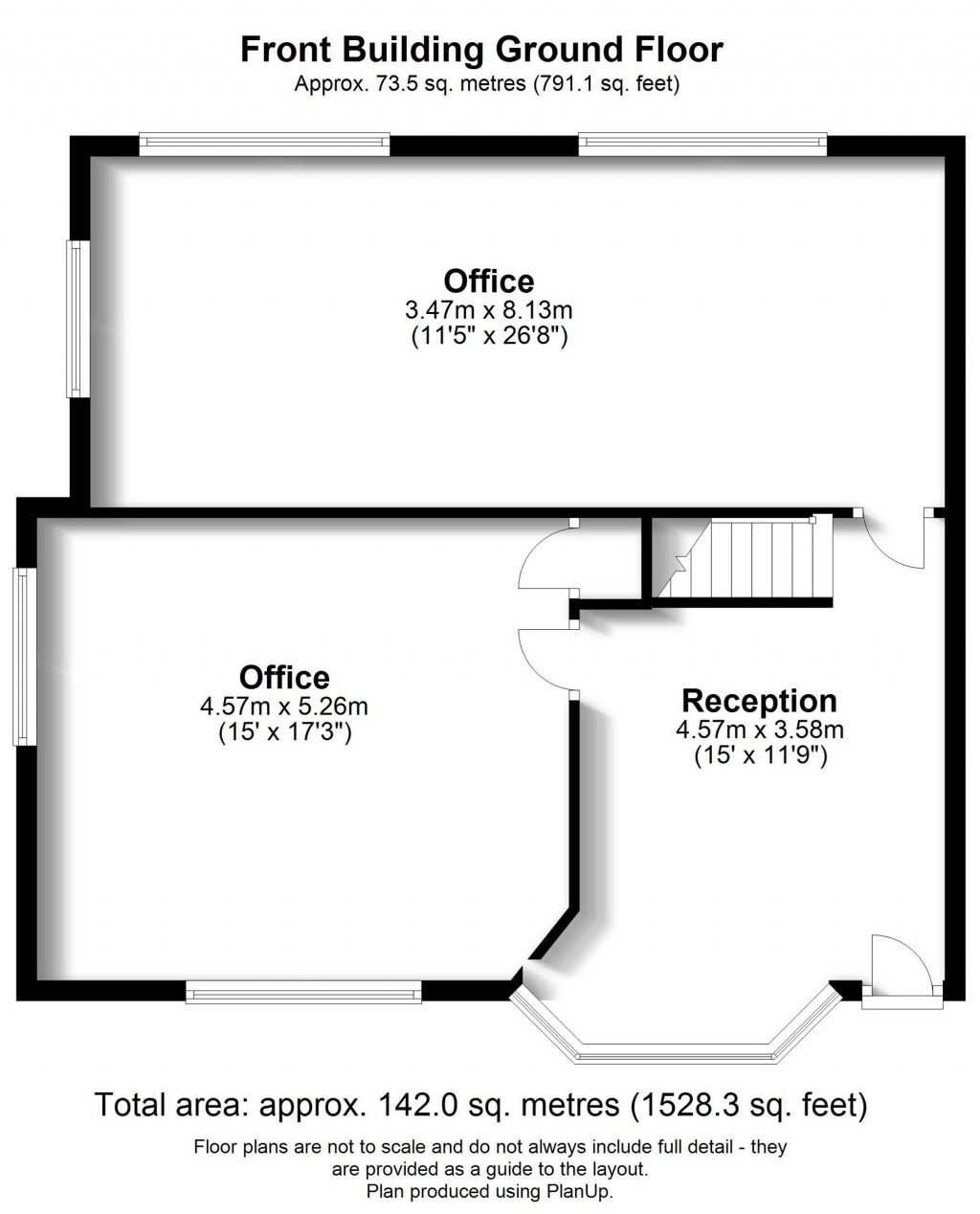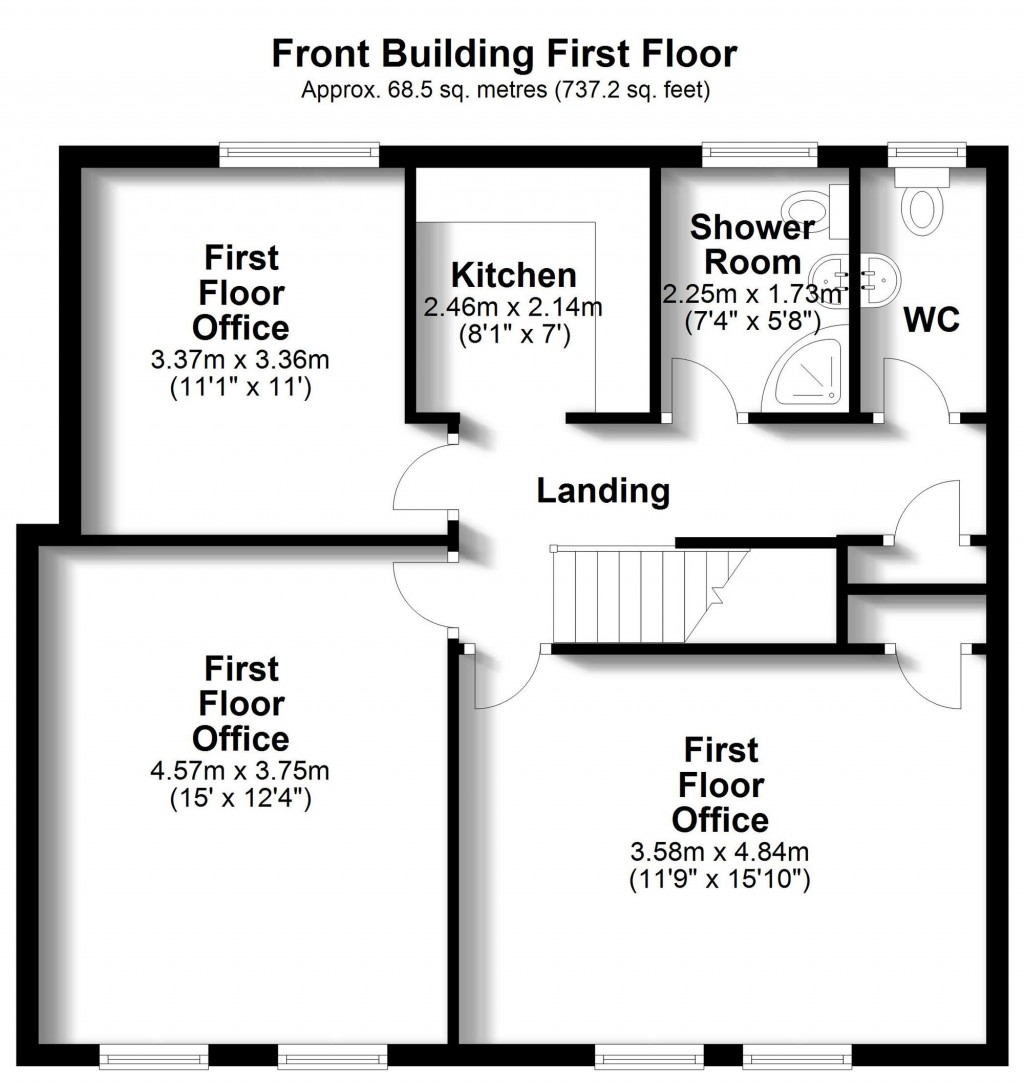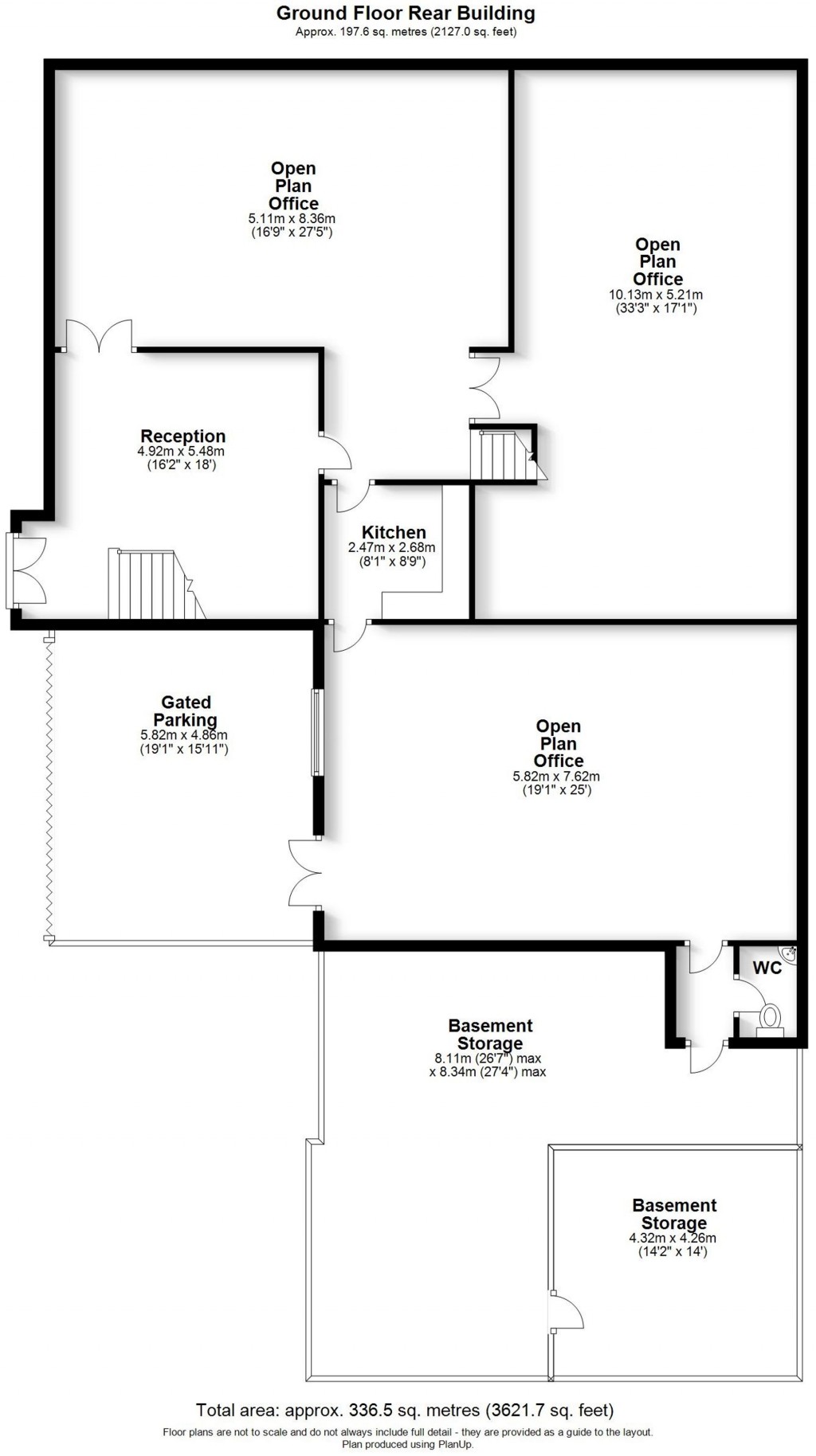A large mixed-use commercial premise spanning approximately 475 square metres [5,150 square feet]. This versatile space offers an array of opportunities with large storage areas and air-conditioned interiors, creating a perfect environment for offices or other commercial ventures.
The property is held under two separate tiles but both are included in the sale.
Front Building Ground Floor
Reception 4.57m (15') x 3.58m (11'9")
Office 5.26m (17'3") x 4.57m (15')
Office 8.13m (26'8") x 3.47m (11'5")
Front Building First Floor
Landing
First Floor Office 4.84m (15'10") x 3.58m (11'9")
First Floor Office 4.57m (15') x 3.75m (12'4")
First Floor Office 3.37m (11'1") x 3.36m (11')
Kitchen 2.46m (8'1") x 2.14m (7')
Shower Room
WC
Ground Floor Rear Building
Reception 5.47m (18') x 4.92m (16'2")
Open Plan Office 8.36m (27'5") x 5.11m (16'9")
Open Plan Office 10.13m (33'3") x 5.21m (17'1")
Kitchen 2.68m (8'9") x 2.47m (8'1")
Open Plan Office 7.62m (25') x 5.82m (19'1")
WC
Basement Storage 8.34m (27'4") max x 8.11m (26'7") max
Basement Storage 4.32m (14'2") x 4.26m (14')
First Floor Rear Building
First Floor Office 4.32m (14'2") x 3.79m (12'5")
First Floor Office 8.15m (26'9") x 4.94m (16'2") max
First Floor Office 5.28m (17'4") x 3.98m (13'1")
First Floor Open Plan Office 10.09m (33'1") max x 5.30m (17'5") max
Male & Female WC’s
Externally
Gated Parking/loading area and driveway for additional parking
Council Tax Band: E



West Wickham Branch:
020 8777 3000
Shirley Branch:
020 8656 2525
Land Dept:
0208 191 9454
