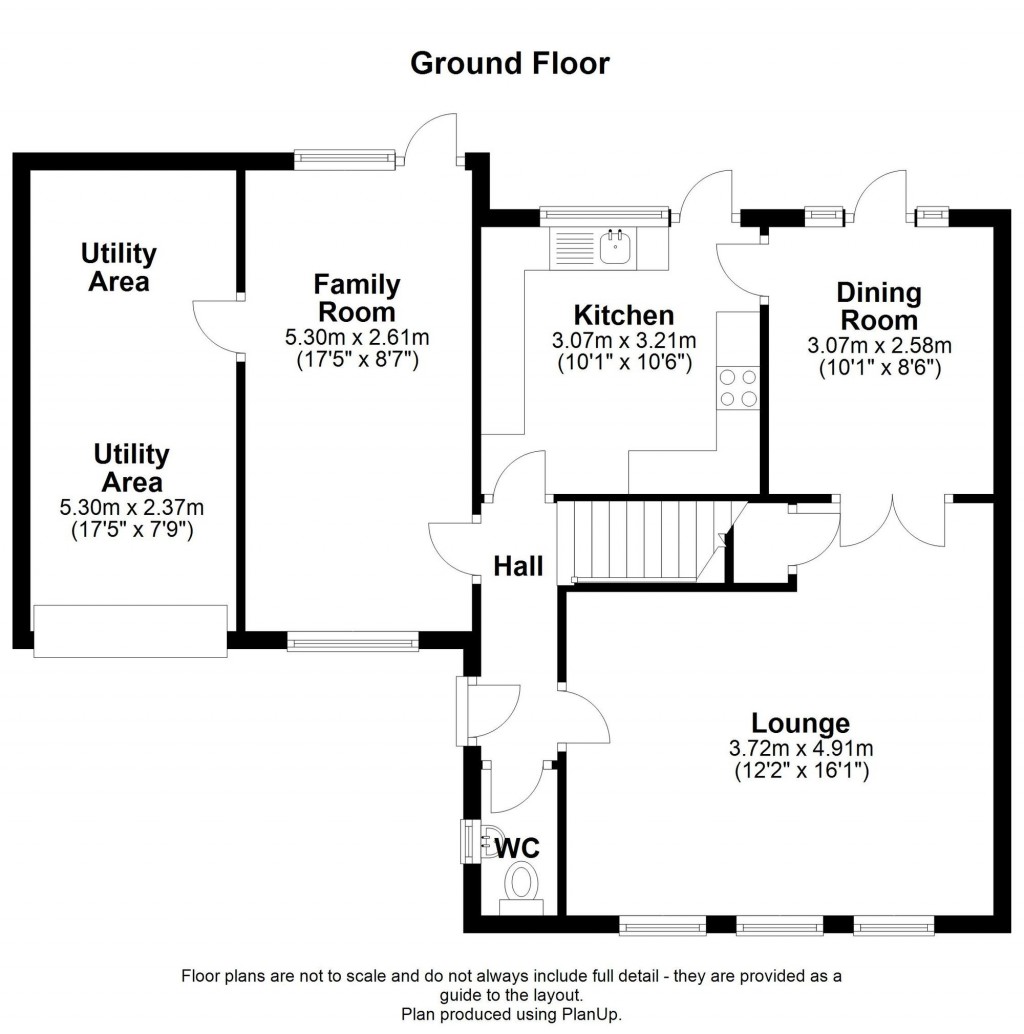CHAIN FREE. Situated at the top of a pleasant and peaceful cul-de-sac stands this slightly elevated family home. Featuring spacious accommodation, sensibly laid out over two floors, the property has a very bright and airy feel throughout. The large lounge is at the front and is an ideal spot for relaxing and enjoying the leafy outlooks. The dining room is at the rear of the home providing the perfect place in which to entertain family and friends. There is an attractive fitted kitchen and a third reception which is extremely versatile. All four of the bedrooms are located on the first floor alongside the modern family bathroom. The property is well presented and has obviously been well maintained, and has some very practical features including a garage which incorporates a utility area, a downstairs cloakroom and ample storage space throughout. Double glazed, centrally heated and enjoying delightful outlooks, this family home is well worth viewing.
The Location
The property can be found on the left hand side of Boundary Way, a tree lined leafy cul-de-sac within the historic Addington Village area. Facilities within easy reach include Addington Village Tram Stop providing links to East Croydon mainline railway station and Croydon Town Centre, as well as Wimbledon and Beckenham. Bus routes are also within easy reach, offering access to Bromley and West Wickham. There is a cricket green within the village and a pub/restaurant, as well as a church which apparently dates back to the 11th century. For further directions or information please contact Allen Heritage Estate Agents in West Wickham or Shirley.
Future Potential
Whilst the property is already well proportioned, if you need even more space, there is space to the side of the property to extend above the existing ground floor addition. The kitchen and dining room at the rear could knocked through to create a really large and sociable kitchen/dining/living area, and the third reception and garage/utility room, offers the potential to be converted and used as a home office, gym, 'teenager's den' or maybe even 'granny annex' style set up. Obviously, any improvement of this nature will require the relevant planning permissions and building regulations.
The Ground Floor Accommodation
Entrance Hall
Lounge 4.91m (16'1") x 3.72m (12'2")
Dining Room 3.07m (10'1") x 2.58m (8'6")
Kitchen 3.21m (10'6") x 3.07m (10'1")
Family Room 5.30m (17'5") x 2.61m (8'7")
Utility Area 5.30m (17'5") x 2.37m (7'9")
Ground Floor WC
The First Floor Accommodation
Bedroom 1 3.75m (12'4") x 3.48m (11'5")
Bedroom 2 3.48m (11'5") x 3.15m (10'4")
Bedroom 3 2.80m (9'2") x 2.43m (8')
Bedroom 4 2.54m (8'4") x 2.22m (7'3")
Bathroom
Rear Garden
A pleasant rear garden with a really secluded feel and leafy outlook. There is a patio area ideal for the summer BBQ, and feature raised lawns and interesting seating areas.
Parking Space: Garage
Council Tax Band: F

West Wickham Branch:
020 8777 3000
Shirley Branch:
020 8656 2525
Land Dept:
0208 191 9454
