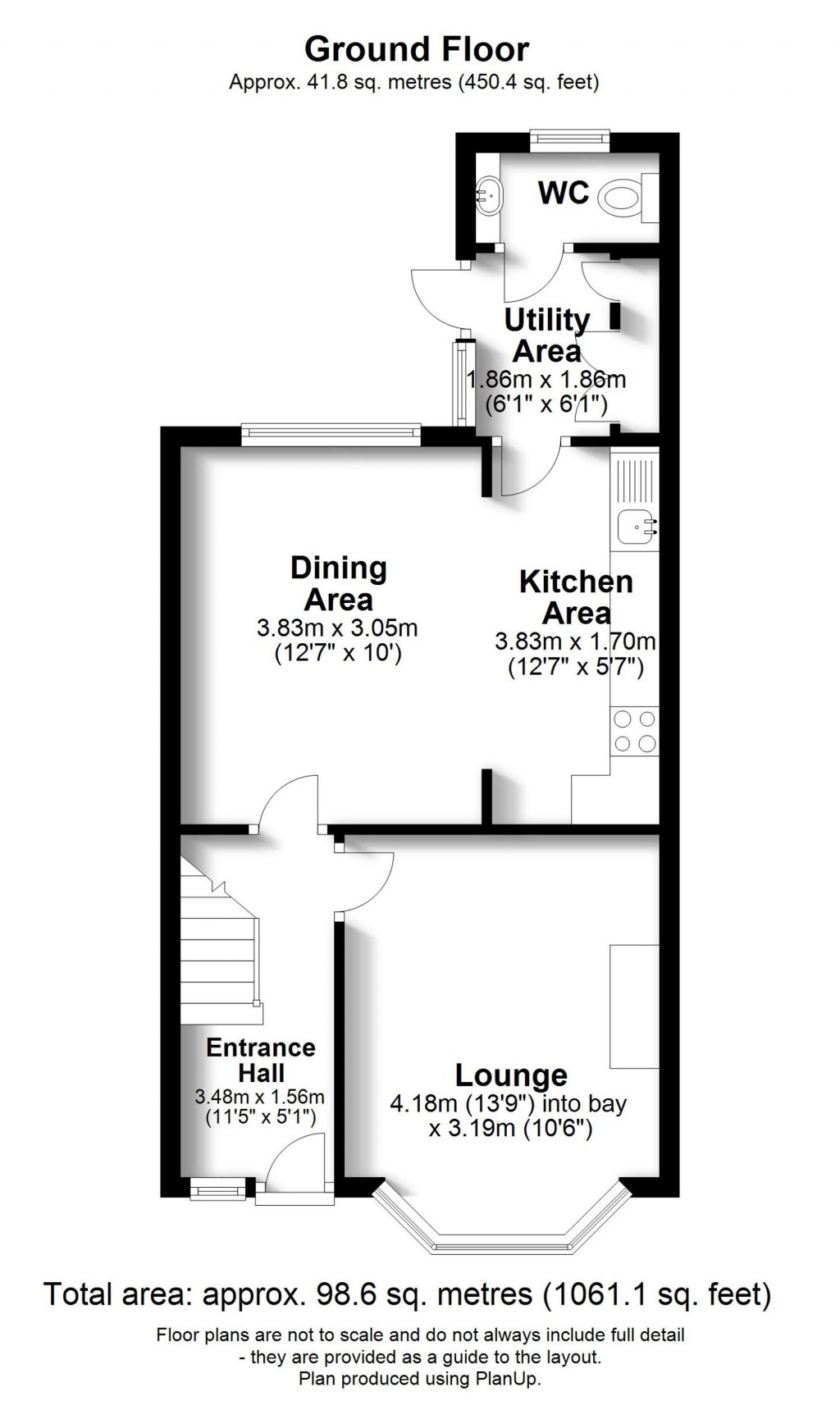Step into this charming three-bedroom mid-terraced family home, where peace and convenience intersect beautifully in a tranquil setting. Nestled in a popular road, this residence is a rare gem that effortlessly balances modern comfort with functional design. The sociable open plan kitchen diner is the heart of the home, where culinary delights are shared and memories are made. The generous dimensions offer ample space for family gatherings or entertaining friends, creating a warm and inviting atmosphere. The separate 13'6 lounge is at the front of the property and provides a cosy retreat for relaxation and unwinding after a long day. A recently constructed cabin at the rear of the property opens up a world of possibilities, allowing for creative adaptations to suit your lifestyle needs. Whether it becomes a home office, a playroom for the little ones, or a tranquil retreat for reading and contemplation, the choice is yours. For added convenience, a utility room and ground floor cloakroom ensure the property works on a practical level, catering to the demands of a modern-day family lifestyle. The pleasant rear garden offers a private outdoor space where al fresco dining, gardening, or simply basking in the sunshine can be enjoyed. To fully appreciate the unique charm and offerings of this property, viewing is highly recommended.
Location
The property can be found on Barmouth Road, a small residential one-way street off Wickham Road. Numerous amenities can be found close by, including a range of local shops and supermarkets, cafes and restaurants. For the commuter, bus routes nearby serve East Croydon Mainline Station, Bromley and Croydon town centres, as well as Sandilands Tram Stop and West Wickham High Street. East Croydon Mainline Station provides fast links to London Bridge, London Victoria, Clapham Junction, Gatwick Airport, and many others too. Schools in the area include St Johns, Trinity, Coloma, Royal Russell, and Whitgift.
The Ground Floor Accommodation
Entrance Hall 3.48m (11'5") x 1.56m (5'1")
Lounge 4.18m (13'9") into bay x 3.19m (10'6")
Dining Area 3.83m (12'7") x 3.05m (10')
Kitchen Area 3.83m (12'7") x 1.70m (5'7")
Utility Area 1.86m (6'1") x 1.86m (6'1")
Ground Floor Cloakroom
The First Floor Accommodation
Landing 4.33m (14'3") x 1.86m (6'1")
Bedroom 1 4.14m (13'7") into bay x 3.00m (9'10")
Bedroom 3 3.73m (12'3") x 2.35m (7'9")
Bathroom 2.83m (9'3") x 2.46m (8'1")
The Second Floor Accommodation
Bedroom 2 3.98m (13'1") x 3.78m (12'5")
Eaves Shelving Space
Eaves Storage
Cabin 5.71m (18'9") x 3.67m (12')
At the rear of the garden, this recently constructed delightful outbuilding can be used as a home office, a hobbies/craft room, a home gym, a playroom or teenagers den.
Rear Garden
This pleasant rear garden has a lawn and shrub borders, and provides access to the cabin at the rear.
Council Tax Band: D

West Wickham Branch:
020 8777 3000
Shirley Branch:
020 8656 2525
Land Dept:
0208 191 9454
