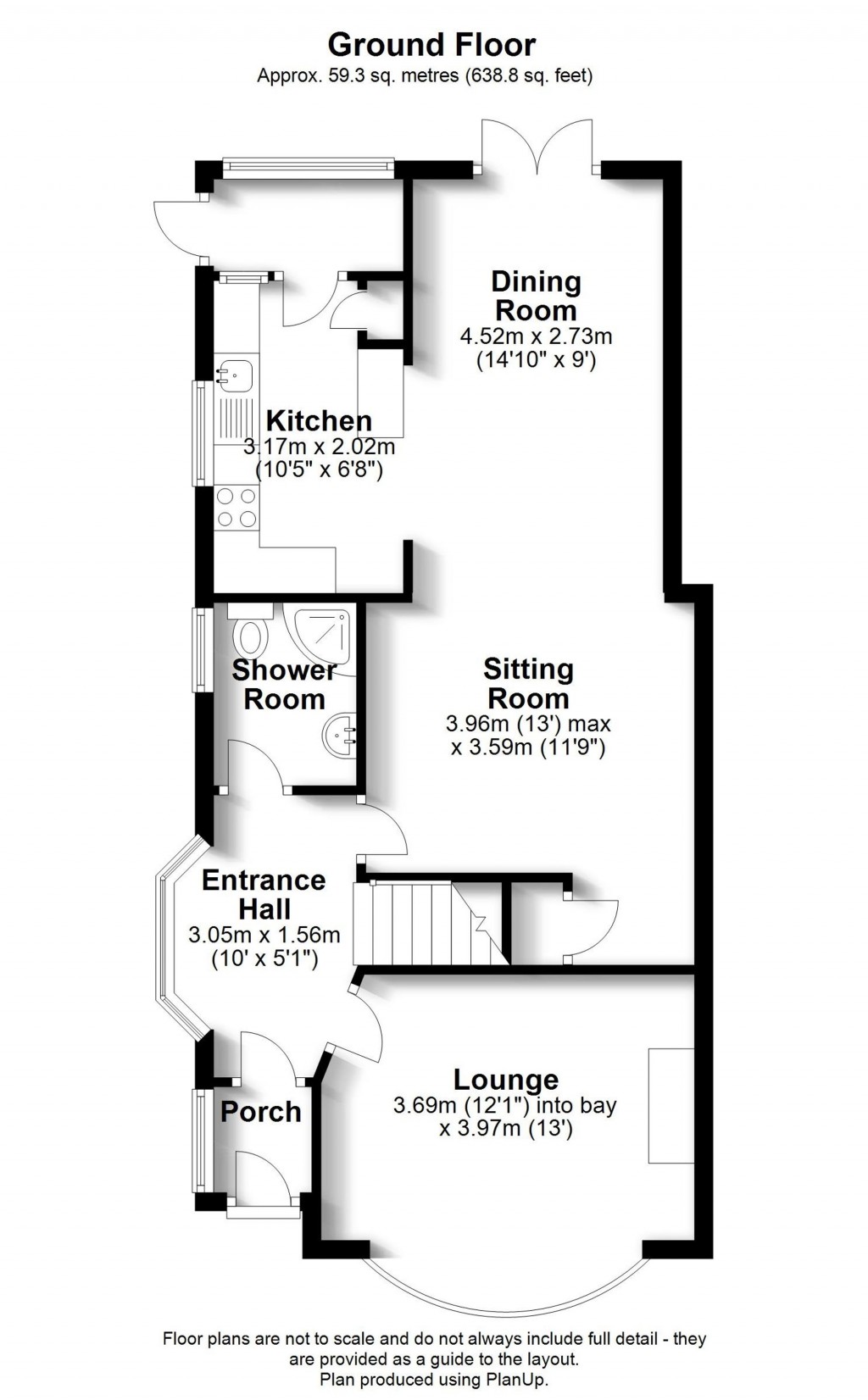Standing proudly on a wide corner plot, is this delightful semi detached home. Extended to the rear, and very well presented throughout, the property provides sociable accommodation ideal for family gatherings and everyday life. We feel this property will suit a range of purchasers from those with young families right through to those downsizing. This home needs to be seen to be fully appreciated and a viewing comes highly recommended.
Location
The property is located in the 'Coney Hall Village' area, and can be found on the right hand side of Queensway when travelling up from the Church Drive end. This peaceful family orientated location is convenient for local shops and supermarkets as well as some very pleasant local walks across Wickham and Hayes Common, as well as the very pleasant Coney Hall recreation ground for sporting facilities and a playground for the little ones. West Wickham High Street is only a little over a mile away.
Extension Potential
Many homes in the Coney Hall Village area have had large extensions and there is scope to do similar, if not considerably more here. Being a wide corner plot, there is ample space to the side for a double storey extension, as well as plenty of room for additions to the rear. Others have also had loft conversions. At the rear of the garden, there is ample space for an annex style outbuilding or a large outbuilding that could used as an entertainments room, home office, gym or 'teenagers den'. Obviously any improvements of this nature will require the local authority consents.
The Ground Floor Accommodation
Porch
Entrance Hall 3.05m (10') x 1.56m (5'1")
Lounge 3.97m (13') x 3.69m (12'1") into bay
Sitting Room 3.96m (13') max x 3.59m (11'9")
Dining Room 4.52m (14'10") x 2.73m (9')
Kitchen 3.17m (10'5") x 2.02m (6'8")
Ground Floor Shower Room 2.00m (6'7") x 1.56m (5'1")
The First Floor Accommodation
Landing
Bedroom 1 3.67m (12'1") into bay x 3.36m (11')
Bedroom 2 2.91m (9'7") x 2.75m (9')
Bathroom 1.87m (6'2") x 1.83m (6')
Schools in the Area
This home is ideal for those with educating children in mind, it is less than half a mile from Wickham Common Primary, and just under a mile from Hayes secondary, both very highly regarded schools.
Transport Links
The local 138 bus route serves Coney Hall Village and provides links to Hayes Secondary School, Hayes mainline railway station and town centre, and the wealth of facilities at Bromley town centre. Just around the corner you'll find the 119 bus routes which services West Wickham High Street among many other destinations. For full directions please contact Allen Heritage Estate Agents in West Wickham.
Rear Garden 91' 10'' x 52' 6'' (28m x 16m)
This delightful garden is the perfect space for outdoor entertaining with plenty of space for the kids to run free. There are pleasant and secluded areas for tables and chairs and the well stocked flower and shrub borders provide an array of colour surrounding the well kept lawn. There is also a garden shed, and gated access to the front garden and to the side.
Frontage 23' 0'' x 23' 0'' (7m x 7m)
A neat and tidy front garden with a paved driveway and attractive flower and shrub borders.
Garage
A detached garage to the rear of the property, accessed via gates on Chestnut Avenue.
Council Tax Band: D

West Wickham Branch:
020 8777 3000
Shirley Branch:
020 8656 2525
Land Dept:
0208 191 9454
