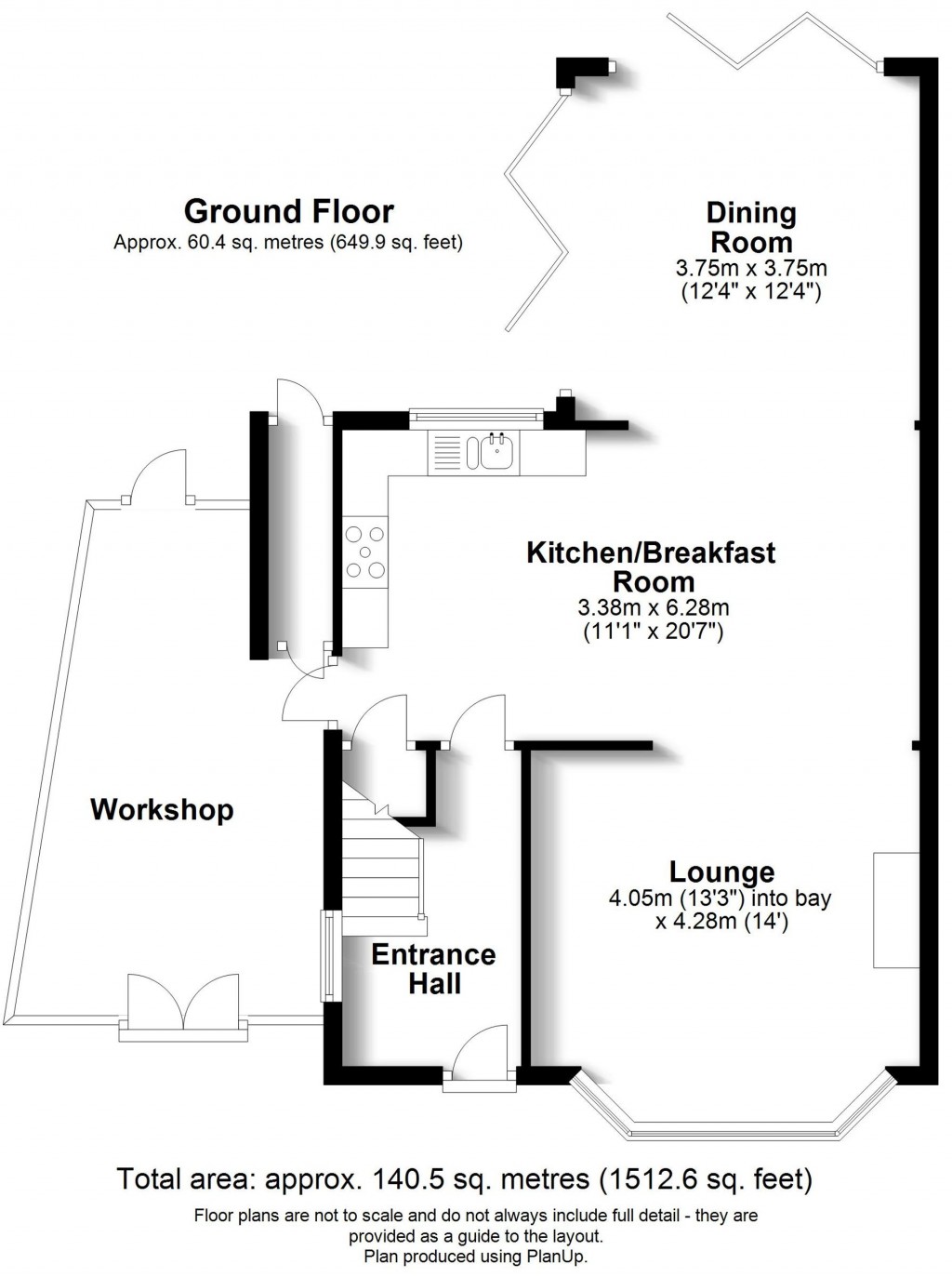Peacefully tucked away, exceptionally well presented with a luxurious feel throughout, and with a spacious and sociable layout, are just a few of the reasons why this family home needs to be viewed to be fully appreciated. In superb decorative order, the property has been extended and is perfect for everyday family living and ideal for entertaining family and friends. Fittings are of a high calibre; there is a really impressive fitted kitchen and both family bathroom and en-suite shower room provide additional indulgence! A very pleasant secluded garden can be found at the rear, a timber workshop to the side and ample parking at the front. With double glazing, central heating and good quality floor coverings throughout, this truly delightful family home is well worth viewing.
Location
This delightful home is peacefully tucked away on Chamberlain Crescent, a residential side street off Cavendish Way, superbly located for West Wickham High Street. Supermarkets, restaurants, coffee houses and cafes on the High Street are within a few hundred years, as is the delightful Blakes Green recreation space. This location is extremely convenient for Oak Lodge Primary School, and the highly regarded Langley Secondary Schools are approximately 0.6 of a mile [as the crow flies]. Ideal for commuters too; West Wickham mainline railway station is approximately 0.6 of a mile away, bus routes to Bromley and East Croydon closer still. For full directions please contact Allen Heritage Estate Agents in West Wickham.
The Ground Floor Accommodation
Entrance Hall 2.61m (8'7") x 1.95m (6'5")
Kitchen/Breakfast Room 6.28m (20'7") x 3.38m (11'1")
Lounge 4.28m (14') x 4.05m (13'3") into bay
Dining Room 3.75m (12'4") x 3.75m (12'4")
Workshop
The First Floor Accommodation
Landing
Bedroom 2 3.88m (12'9") x 3.38m (11'1")
Bedroom 3 3.88m (12'9") x 2.76m (9'1")
Study/Dressing Room 3.01m (9'10") max x 2.94m (9'8")
Bathroom
The Second Floor Accommodation
Bedroom 1 6.17m (20'3") max x 5.02m (16'6")
En-suite
Eaves Storage
Rear Garden
A deligthful and secluded rear garden with decked areas and a well kept lawn surrounded by well stocked flower and shrub borders. There is also a timber outbuilding with a ranch style decked area in front.
Parking Space: Driveway
Council Tax Band: D

West Wickham Branch:
020 8777 3000
Shirley Branch:
020 8656 2525
Land Dept:
0208 191 9454
