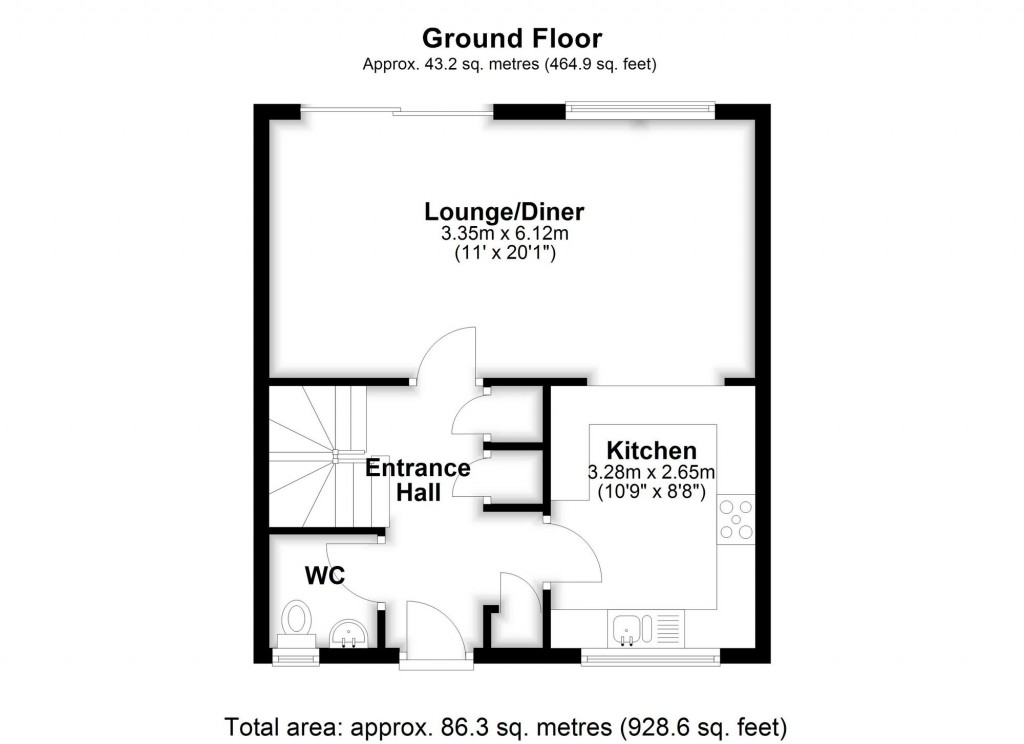Peacefully tucked away in an enviable position on the award-winning Lawdon Development, this delightful three-bedroom home is a great opportunity to acquire a very well-located family house. Homes on the Lawdon always prove popular with purchasers, and this well-presented example features a convenient WC, an attractive fitted kitchen, and a spacious living area overlooking the garden, perfect for both relaxing nights in and entertaining family and friends. Upstairs, you will find three good-sized bedrooms all with built-in wardrobes, alongside the family bathroom. The delightful landscaped rear garden has a really secluded feel, boasting a leafy backdrop, ideal for relaxation and entertaining in the summer months. With a garage en-bloc, access to a bonus secure communal garden, this delightful home is an opportunity not to be missed.
The Enviable Location
Pelham Court is a very pleasant and well-kept courtyard tucked away at the bottom of Regency Walk. With a stunning backdrop of mature trees, a leafy courtyard environment at the front, and ample parking for residents, this is an enviable place to reside.
Schools Within Easy Reach
The property is within approx 0.8 of a mile of the highly regarded Langley Schools [as the crow flies], several children who reside on the Lawdon Development attend Langley. Other popular schools locally include Orchard Way Primary School, Orchard Park High and Monks Orchard Primary.
Transport Links and Amenities
There is a local supermarket a few hundred yards from the property, with further amenities including supermarkets, shops, cafes and restaurants only slightly further afield at Elmers End. For the commuter, Eden Park mainline railway station is within a mile, offering services to London Bridge and Charing Cross. Bus routes are closer still and can be found on the nearby Upper Elmers End Road and The Glade. For full directions please contact Allen Heritage Estate Agents in Shirley.
The Ground Floor Accommodation
Entrance Hall
Kitchen 3.28m (10'9") x 2.65m (8'8")
Lounge/Diner 6.12m (20'1") x 3.35m (11')
Ground Floor WC
The First Floor Accommodation
Landing
Bedroom 1 4.38m (14'4") x 2.62m (8'7")
Bedroom 2 3.53m (11'7") x 2.73m (9')
Bedroom 3 2.62m (8'7") x 2.27m (7'6")
Bathroom
Garden
This delightful garden has a really secluded feel and a leafy backdrop. This outdoor space is the perfect spot for entertaining al fresco in the summer months.
Parking Space: Garage
Council Tax Band: D

West Wickham Branch:
020 8777 3000
Shirley Branch:
020 8656 2525
Land Dept:
0208 191 9454
