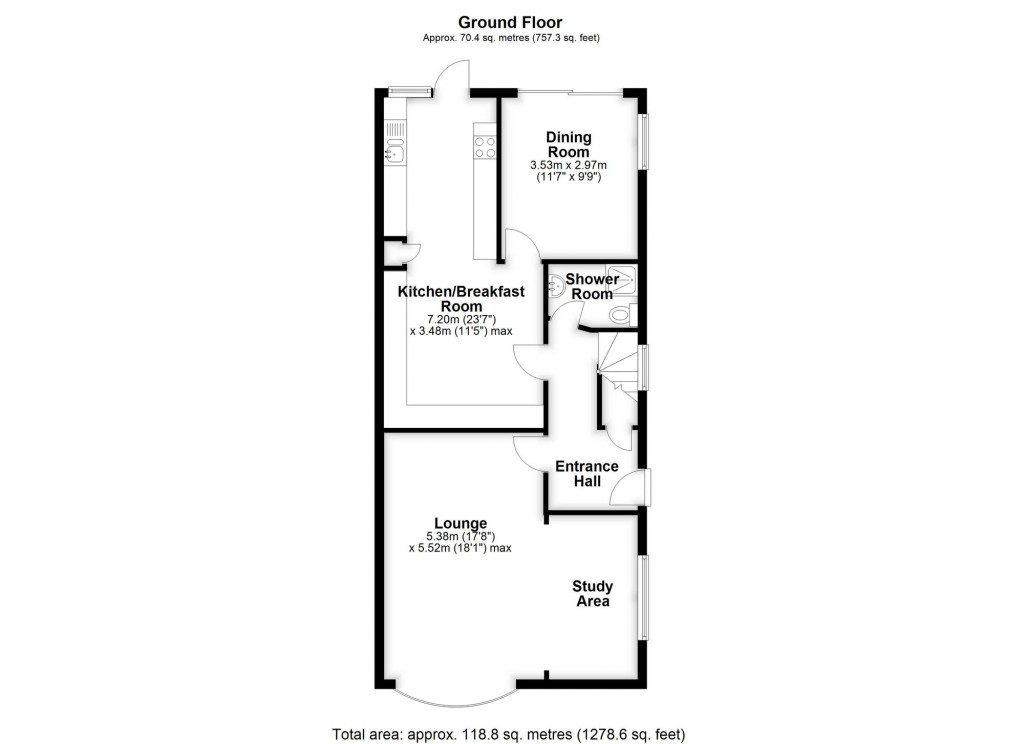CHAIN FREE - This delightful semi-detached family home is tucked away in a really popular location. Offering generously proportioned accommodation with delightful leafy, secluded outlooks, the property has much to offer the modern family. The ground floor layout flows well, and includes a spacious 18' lounge at the front, a dining room ideal for entertaining family and friends, and a large fitted kitchen breakfast room perfect for everyday living. The handy ground-floor shower room completes the downstairs layout. All three of the bedrooms are well-proportioned and can be found on the first floor alongside the family bathroom. A stunning garden can be found to the rear, offering some really secluded seating areas ideal for entertaining in large numbers in the summer months. With off-street parking at the front, a garage to the side, double glazing, central heating, and being set in a really pleasant environment, this home is well worth viewing.
Location
The property can be found on the slip road part of Gravel Hill, set back from the main road and secluded by a screen of trees. This leafy location is convenient for amenities such as the Tram Link at Gravel Hill offering links to East Croydon mainline station [with numerous fast services to central London] and Croydon town centre, as well as Beckenham and Wimbledon. There are also bus routes within easy reach. Schools locally include Royal Russell, Coloma, Trinity, and the John Ruskin College. For further directions, please contact Allen Heritage Estate Agents in Shirley.
The Ground Floor Accommodation
Entrance Hall 3.88m (12'9") x 1.95m (6'5")
Lounge 5.52m (18'1") max x 5.38m (17'8")
Kitchen/Breakfast Room 7.20m (23'7") x 3.48m (11'5") max
Shower Room
Dining Room 3.53m (11'7") x 2.97m (9'9")
The First Floor Accommodation
Landing
Bedroom 1 4.34m (14'3") x 2.82m (9'3")
Bedroom 2 3.52m (11'6") x 3.05m (10')
Bedroom 3 3.08m (10'1") x 2.01m (6'7")
Bathroom 2.38m (7'10") x 2.18m (7'2")
Rear Garden
This delightful garden has a beautiful backdrop of mature trees and enjoys a really secluded feel. There is a large patio perfect for entertaining and two large lawns surrounded by attractive, mature flower and shrub borders. You'll also find a door to the garage and gated side access.
Parking Space: Garage
Council Tax Band: E

West Wickham Branch:
020 8777 3000
Shirley Branch:
020 8656 2525
Land Dept:
0208 191 9454
