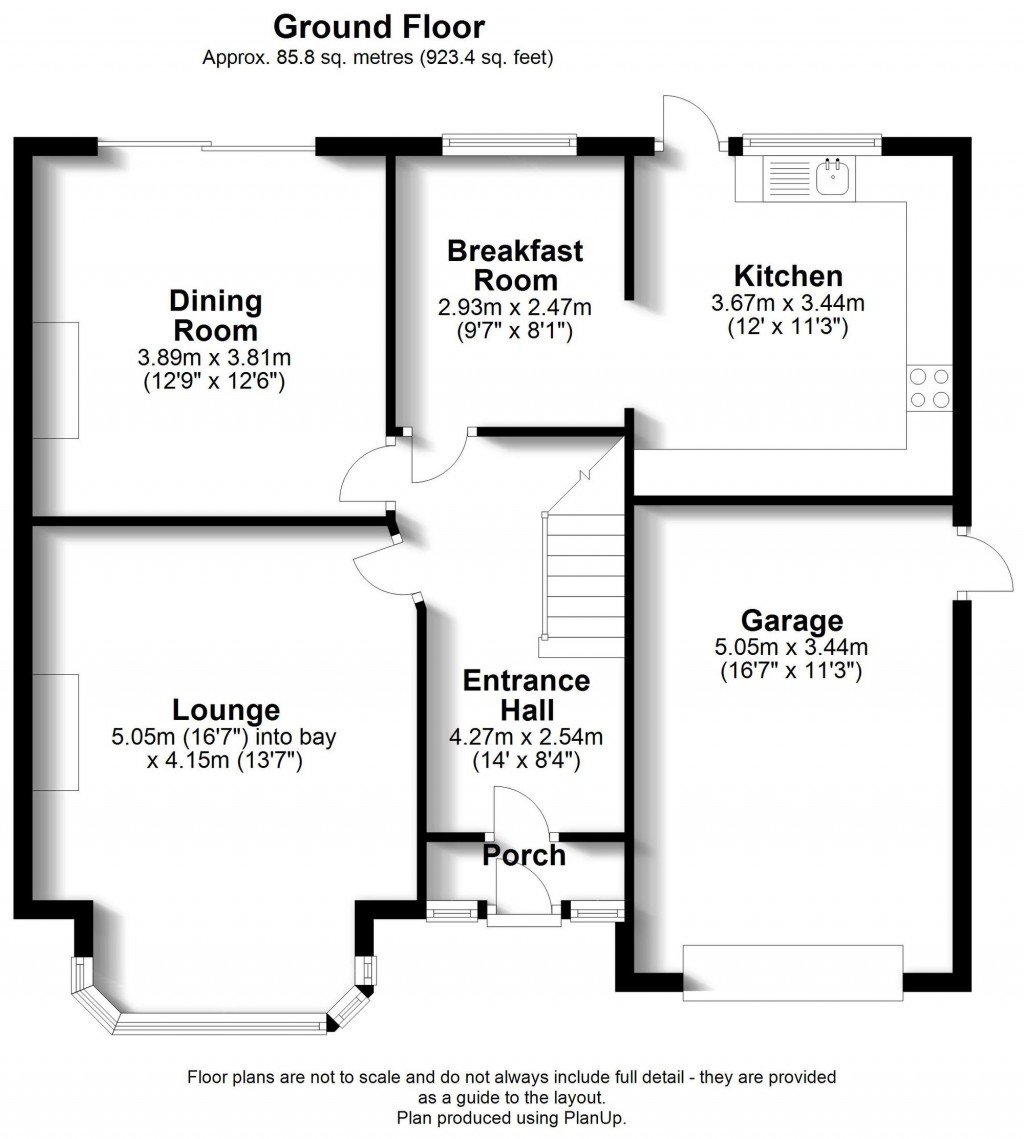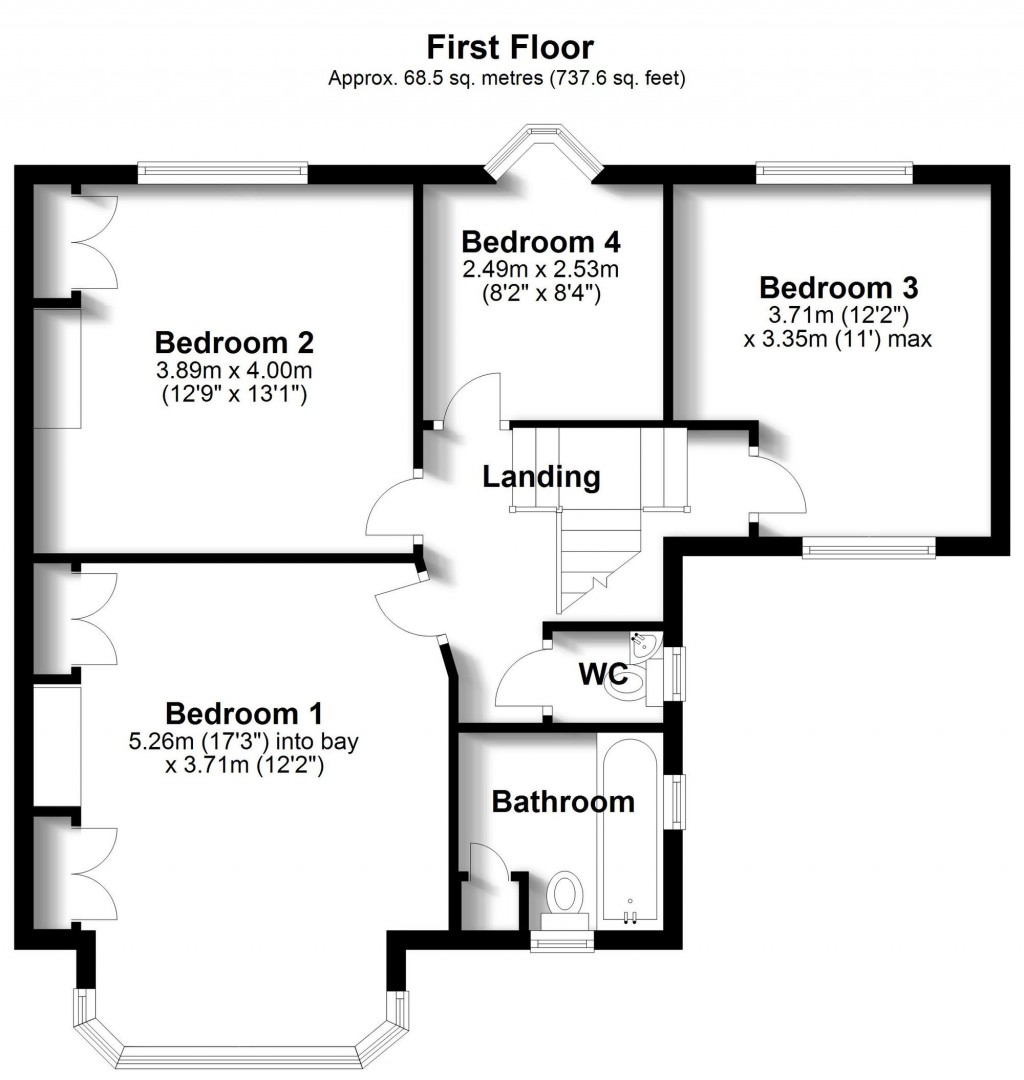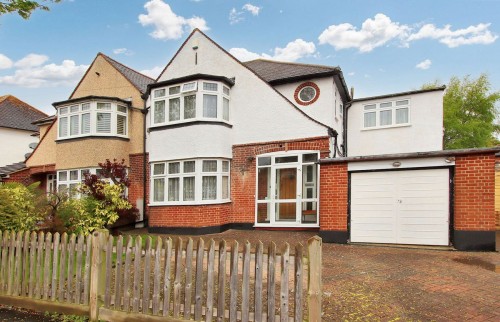This impressive, extended family home is very well located and has much to offer. The spacious accommodation is sensibly arranged, featuring a large lounge, similar sized dining room and a breakfast room with a sociable open plan aspect to the good sized kitchen. All four of the bedrooms are located on the first floor alongside the bathroom facilities. With a delightful rear garden, a garage and off street parking, this property is well worth viewing.
The Enviable Location
The property can be found in Addisons Close, a peaceful cul-de-sac off Langland Gardens. This tranquil location is convenient for a wealth of amenities on the Wickham Road including bus routes to Bromley, West Wickham and Croydon town centres as well as East Croydon mainline railway station, which offers fast rail services to Central London and Gatwick Airport. The new 'Superloop' routes also run along the Wickham Road offering direct services to Heathrow and Bromley South. Within around 0.7 of a mile is West Wickham High Street offering a range of local shops, restaurants, cafes and supermarkets. Schools are also within easy reach, including the Langley Schools, and Oak Lodge, Trinity, Orchard High, Coloma and St Johns. For full directions please contact Allen Heritage Estate Agents in Shirley.
Future Potential
Although already extended, there is scope here to develop the property further, converting the garage into internal accommodation could be a very easy quick win. There is a loft which could be converted into additional bedrooms, and ample space to the rear for a ground floor extension. Obviously any improvements of this nature require the relevant local authority consents.
The Ground Floor Accommodation
Porch
Entrance Hall 4.27m (14') x 2.54m (8'4")
Lounge 5.05m (16'7") into bay x 4.15m (13'7")
Dining Room 3.89m (12'9") x 3.81m (12'6")
Breakfast Room 2.93m (9'7") x 2.47m (8'1")
Kitchen 3.67m (12') x 3.44m (11'3")
Garage 5.05m (16'7") x 3.44m (11'3")
The First Floor Accommodation
Landing
Bedroom 1 5.25m (17'3") into bay x 3.71m (12'2")
Bedroom 2 4.00m (13'1") x 3.89m (12'9")
Bedroom 3 3.71m (12'2") x 3.35m (11') max
Bedroom 4 2.53m (8'4") x 2.49m (8'2")
Bathroom
WC
Rear Garden
A delightful rear garden with a secluded feel and a leafy outlook. The lawn stretches to the rear surrounded by flower and shrub borders. There is also gated side access.
Front Garden
A neat and tidy frontage offering off street parking, access to the brother and a pleasant approach to the property.
Parking Space: Garage
Council Tax Band: F



West Wickham Branch:
020 8777 3000
Shirley Branch:
020 8656 2525
Land Dept:
0208 191 9454
